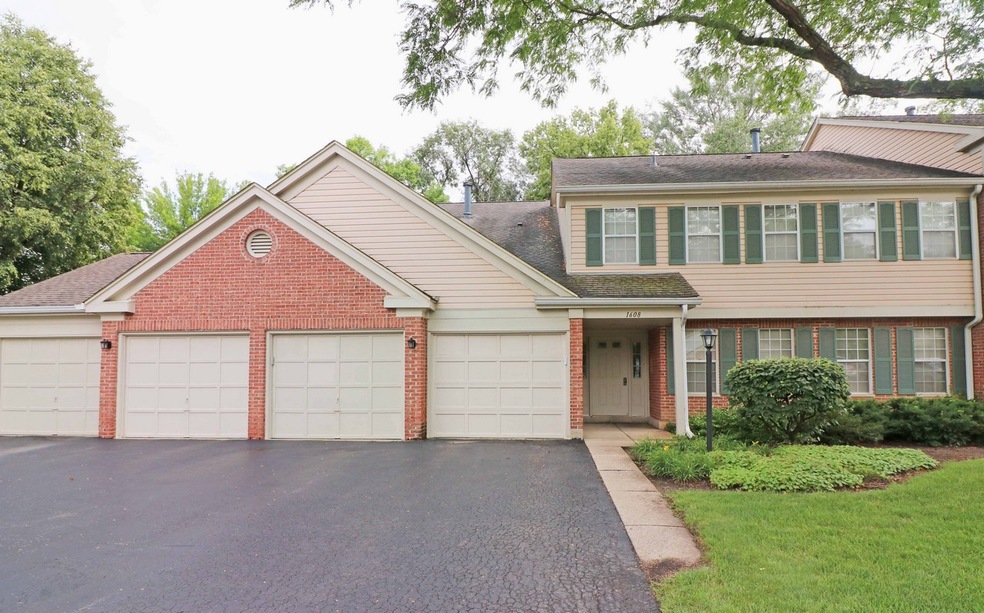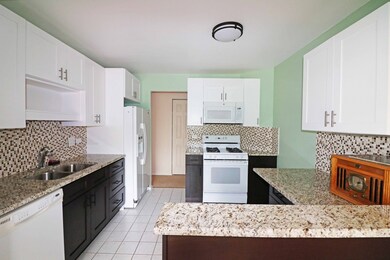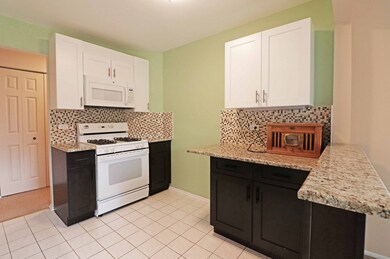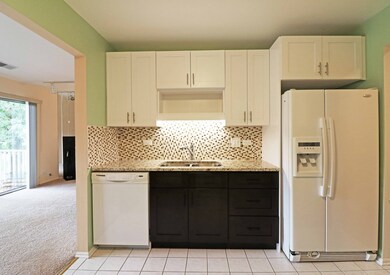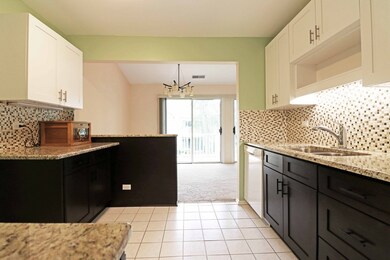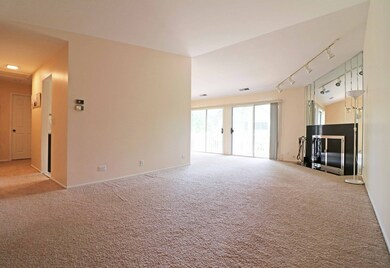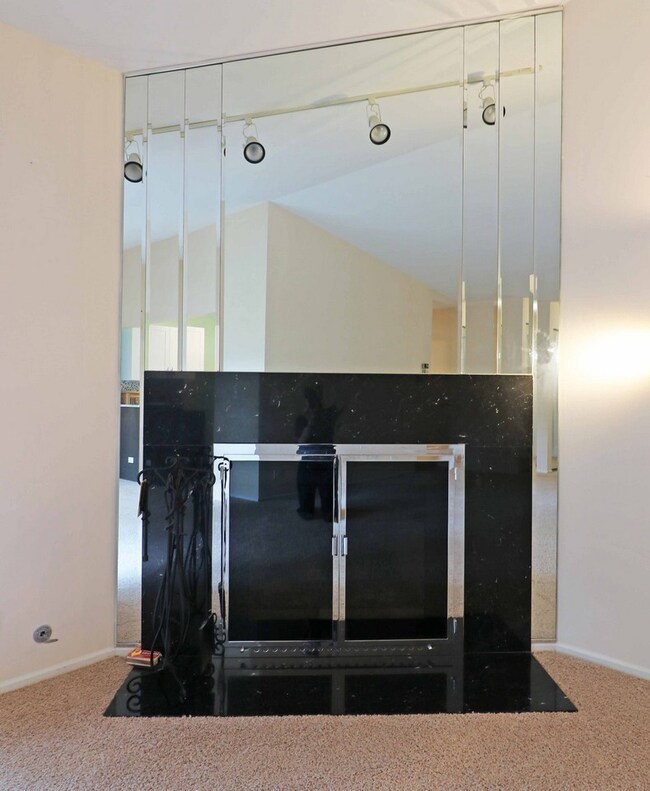
1608 Pennsbury Ct Unit A-2 Wheeling, IL 60090
Highlights
- Vaulted Ceiling
- Community Pool
- Balcony
- Buffalo Grove High School Rated A+
- Party Room
- 1 Car Attached Garage
About This Home
As of July 2025Spacious & bright very well maintained 2nd floor 2bd 2bth, vaulted ceiling, enlarged balcony, gas fireplace, new kitchen, granite counters, fresh paint, newer carpet, water heater 2017, humidifier 2020, window glass units 2021 (balcony door & 2nd bd), garage door motor 2017, large walk-in closet. Plenty of additional storage. Quiet cul-de-sac location, Buffalo Grove High School!
Last Agent to Sell the Property
Barr Agency, Inc License #471020753 Listed on: 07/16/2021
Property Details
Home Type
- Condominium
Est. Annual Taxes
- $5,591
Year Built
- Built in 1987
HOA Fees
- $297 Monthly HOA Fees
Parking
- 1 Car Attached Garage
- Garage Transmitter
- Garage Door Opener
- Driveway
- Parking Included in Price
Home Design
- Villa
- Brick Exterior Construction
Interior Spaces
- 1,200 Sq Ft Home
- 2-Story Property
- Vaulted Ceiling
- Fireplace With Gas Starter
- Living Room with Fireplace
Kitchen
- Range<<rangeHoodToken>>
- <<microwave>>
- Dishwasher
- Disposal
Bedrooms and Bathrooms
- 2 Bedrooms
- 2 Potential Bedrooms
- Walk-In Closet
- 2 Full Bathrooms
Laundry
- Laundry closet
- Dryer
- Washer
Home Security
Outdoor Features
- Balcony
Schools
- Joyce Kilmer Elementary School
- Cooper Middle School
- Buffalo Grove High School
Utilities
- Central Air
- Heating System Uses Natural Gas
- Lake Michigan Water
Community Details
Overview
- Association fees include water, parking, insurance, clubhouse, pool, exterior maintenance, lawn care, scavenger, snow removal
- 4 Units
- Lisette Ray Association, Phone Number (847) 459-5225
- Arlington Club Subdivision, Ashwood Floorplan
- Property managed by Lieberman
Amenities
- Party Room
Recreation
- Community Pool
- Park
Pet Policy
- Dogs and Cats Allowed
Security
- Resident Manager or Management On Site
- Storm Screens
Ownership History
Purchase Details
Home Financials for this Owner
Home Financials are based on the most recent Mortgage that was taken out on this home.Purchase Details
Purchase Details
Home Financials for this Owner
Home Financials are based on the most recent Mortgage that was taken out on this home.Similar Homes in the area
Home Values in the Area
Average Home Value in this Area
Purchase History
| Date | Type | Sale Price | Title Company |
|---|---|---|---|
| Warranty Deed | $182,500 | Stewart Title | |
| Warranty Deed | $159,000 | None Available | |
| Warranty Deed | $128,500 | -- |
Mortgage History
| Date | Status | Loan Amount | Loan Type |
|---|---|---|---|
| Open | $146,000 | New Conventional | |
| Previous Owner | $62,500 | Unknown | |
| Previous Owner | $98,500 | No Value Available |
Property History
| Date | Event | Price | Change | Sq Ft Price |
|---|---|---|---|---|
| 07/09/2025 07/09/25 | Sold | $275,000 | +1.9% | $229 / Sq Ft |
| 05/25/2025 05/25/25 | Pending | -- | -- | -- |
| 04/21/2025 04/21/25 | For Sale | $270,000 | +47.9% | $225 / Sq Ft |
| 09/15/2021 09/15/21 | Sold | $182,500 | -3.9% | $152 / Sq Ft |
| 07/28/2021 07/28/21 | Pending | -- | -- | -- |
| 07/16/2021 07/16/21 | For Sale | $189,900 | -- | $158 / Sq Ft |
Tax History Compared to Growth
Tax History
| Year | Tax Paid | Tax Assessment Tax Assessment Total Assessment is a certain percentage of the fair market value that is determined by local assessors to be the total taxable value of land and additions on the property. | Land | Improvement |
|---|---|---|---|---|
| 2024 | $4,822 | $17,703 | $3,621 | $14,082 |
| 2023 | $4,565 | $17,703 | $3,621 | $14,082 |
| 2022 | $4,565 | $17,703 | $3,621 | $14,082 |
| 2021 | $4,416 | $15,248 | $603 | $14,645 |
| 2020 | $4,383 | $15,248 | $603 | $14,645 |
| 2019 | $5,591 | $17,063 | $603 | $16,460 |
| 2018 | $4,779 | $13,096 | $482 | $12,614 |
| 2017 | $3,475 | $13,096 | $482 | $12,614 |
| 2016 | $3,536 | $13,096 | $482 | $12,614 |
| 2015 | $2,827 | $10,557 | $2,051 | $8,506 |
| 2014 | $2,777 | $10,557 | $2,051 | $8,506 |
| 2013 | $2,544 | $10,557 | $2,051 | $8,506 |
Agents Affiliated with this Home
-
Binh Tran

Seller's Agent in 2025
Binh Tran
eXp Realty
(630) 886-2964
1 in this area
22 Total Sales
-
Jane Goldman

Buyer's Agent in 2025
Jane Goldman
Gold & Azen Realty
(847) 404-8645
15 in this area
106 Total Sales
-
Svetlana Gilman

Seller's Agent in 2021
Svetlana Gilman
Barr Agency, Inc
(847) 322-2829
17 in this area
136 Total Sales
-
Sophia Medesan
S
Buyer's Agent in 2021
Sophia Medesan
Medesan Realty
(847) 219-9947
2 in this area
71 Total Sales
Map
Source: Midwest Real Estate Data (MRED)
MLS Number: 11158609
APN: 03-04-302-037-1030
- 1608 Newburn Ct Unit D1
- 1510 Seville Ct Unit A1
- 1620 Hadley Ct Unit A2
- 1508 Seville Ct Unit D2
- 50 Old Oak Dr Unit 114
- 1604 Brittany Ct Unit 2B
- 1506 Canbury Ct Unit A1
- 1408 Tulip Ct Unit B1
- 10 Old Oak Dr Unit 103
- 1400 Ashton Ct Unit B1
- 1406 Aldgate Ct Unit D2
- 101 Old Oak Dr Unit 200
- 101 Old Oak Dr Unit 400
- 101 Old Oak Dr Unit 212
- 124 Bernard Dr
- 185 Mohawk Trail
- 571 Fairway View Dr Unit 2J
- 300 E Dundee Rd Unit 402
- 300 E Dundee Rd Unit 202
- 573 Fairway View Dr Unit 2A
