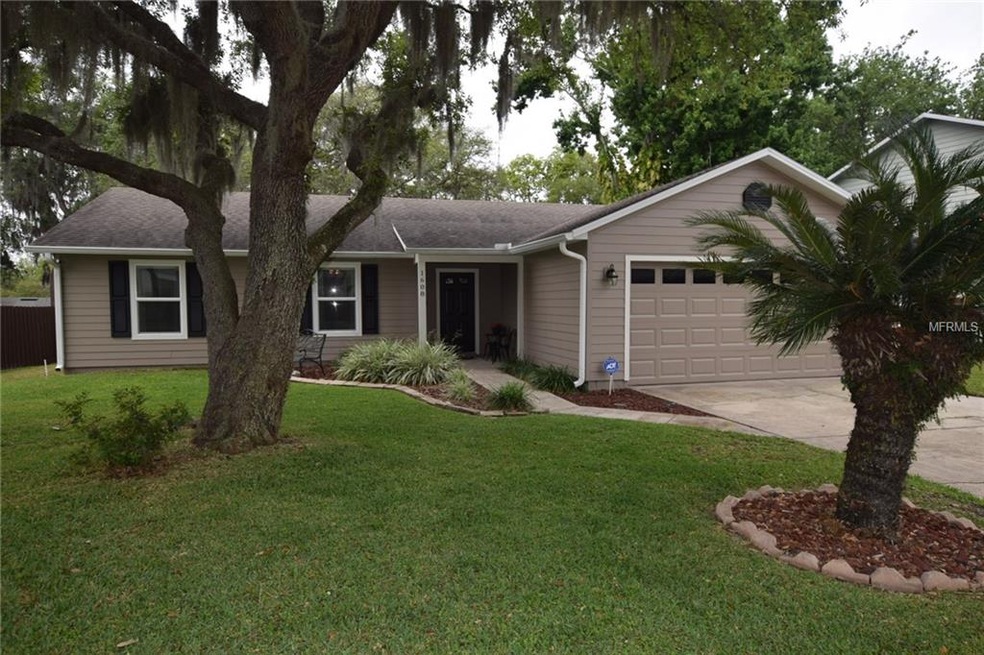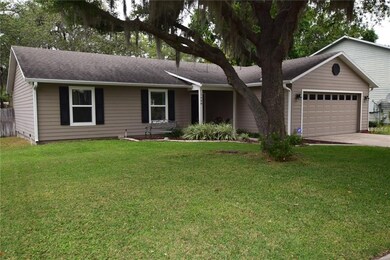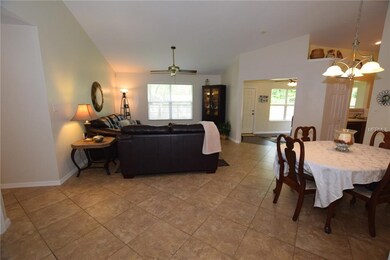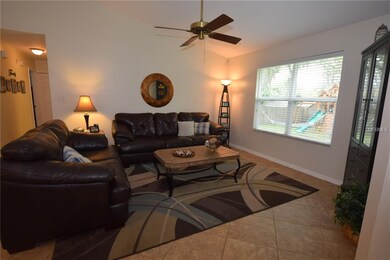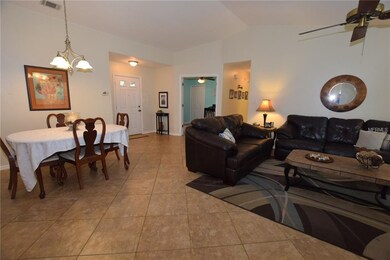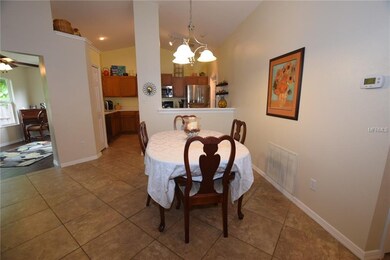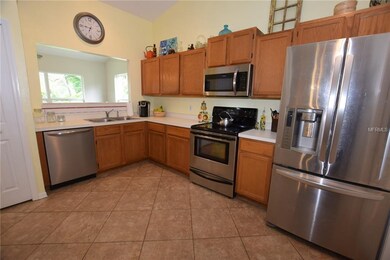
1608 Prairie Lake Blvd Unit 1 Ocoee, FL 34761
Prairie Lake NeighborhoodHighlights
- Oak Trees
- Open Floorplan
- High Ceiling
- View of Trees or Woods
- Cape Cod Architecture
- L-Shaped Dining Room
About This Home
As of March 2021This is it & It will NOT last! With NO HOA! AND OVER $30,000 DOLLARS IN RENOVATIONS INCLUDING A NEW ROOF & DOUBLE PANE WINDOWS IN 2013 (all work was permitted) It is also Light, Bright, has an open concept floorplan & it was Professionally Updated Inside & Out with Porcelain Tile in all living areas, Granite Counter-Tops in both bathrooms, Double Pane Pella Windows throughout with a Professionally Enclosed Den with a fantastic Privacy Fenced Backyard that the whole family will enjoy! Located in the sought after community of Forest Oaks with easy access to many popular attractions - the Aquatic Center, Claracona-Ocoee Horseman's Park, the popular West Orange Trail and for commuting it is close to the Florida Turnpike, 408, 429 & 414 which makes it a whole lot easier to get almost anywhere around town! It is also a short drive to restaurants, Downtown Orlando, theme parks and to both international airports (Sanford & Orlando).
Home Details
Home Type
- Single Family
Est. Annual Taxes
- $1,297
Year Built
- Built in 1992
Lot Details
- 9,354 Sq Ft Lot
- East Facing Home
- Fenced
- Mature Landscaping
- Oversized Lot
- Level Lot
- Oak Trees
- Property is zoned R-1A
Parking
- 2 Car Attached Garage
- Parking Pad
- Garage Door Opener
- Driveway
- Open Parking
Property Views
- Woods
- Garden
Home Design
- Cape Cod Architecture
- Craftsman Architecture
- Dutch Provincial Architecture
- Planned Development
- Slab Foundation
- Wood Frame Construction
- Shingle Roof
- Cement Siding
- Siding
Interior Spaces
- 1,356 Sq Ft Home
- 1-Story Property
- Open Floorplan
- High Ceiling
- Ceiling Fan
- Blinds
- L-Shaped Dining Room
- Den
- Fire and Smoke Detector
- Laundry in Garage
Kitchen
- Microwave
- Ice Maker
- Dishwasher
- Disposal
Flooring
- Carpet
- Porcelain Tile
Bedrooms and Bathrooms
- 3 Bedrooms
- 2 Full Bathrooms
Outdoor Features
- Rain Gutters
- Front Porch
Location
- City Lot
Utilities
- Central Heating and Cooling System
- Heat Pump System
- Septic Tank
- Cable TV Available
Community Details
- No Home Owners Association
- Frst Oaks Subdivision
- The community has rules related to deed restrictions
- Rental Restrictions
Listing and Financial Details
- Down Payment Assistance Available
- Homestead Exemption
- Visit Down Payment Resource Website
- Tax Lot 88
- Assessor Parcel Number 03-22-28-2834-00-880
Ownership History
Purchase Details
Home Financials for this Owner
Home Financials are based on the most recent Mortgage that was taken out on this home.Purchase Details
Home Financials for this Owner
Home Financials are based on the most recent Mortgage that was taken out on this home.Purchase Details
Purchase Details
Home Financials for this Owner
Home Financials are based on the most recent Mortgage that was taken out on this home.Map
Similar Homes in the area
Home Values in the Area
Average Home Value in this Area
Purchase History
| Date | Type | Sale Price | Title Company |
|---|---|---|---|
| Warranty Deed | $266,000 | Network Closing Services Inc | |
| Warranty Deed | $224,000 | Advantage Intl Ttl Llc | |
| Warranty Deed | $154,600 | Alliance Title Of Central Fl | |
| Warranty Deed | $88,000 | -- |
Mortgage History
| Date | Status | Loan Amount | Loan Type |
|---|---|---|---|
| Open | $9,196 | FHA | |
| Open | $261,182 | New Conventional | |
| Previous Owner | $214,926 | FHA | |
| Previous Owner | $35,000 | Credit Line Revolving | |
| Previous Owner | $82,000 | Unknown | |
| Previous Owner | $87,000 | VA |
Property History
| Date | Event | Price | Change | Sq Ft Price |
|---|---|---|---|---|
| 03/31/2021 03/31/21 | Sold | $266,000 | -1.5% | $196 / Sq Ft |
| 03/01/2021 03/01/21 | Pending | -- | -- | -- |
| 02/26/2021 02/26/21 | For Sale | $270,000 | +20.5% | $199 / Sq Ft |
| 05/06/2019 05/06/19 | Sold | $224,000 | -4.6% | $165 / Sq Ft |
| 04/07/2019 04/07/19 | Pending | -- | -- | -- |
| 04/04/2019 04/04/19 | For Sale | $234,700 | -- | $173 / Sq Ft |
Tax History
| Year | Tax Paid | Tax Assessment Tax Assessment Total Assessment is a certain percentage of the fair market value that is determined by local assessors to be the total taxable value of land and additions on the property. | Land | Improvement |
|---|---|---|---|---|
| 2025 | $3,018 | $199,342 | -- | -- |
| 2024 | $2,914 | $199,342 | -- | -- |
| 2023 | $2,914 | $188,082 | $0 | $0 |
| 2022 | $2,814 | $182,604 | $0 | $0 |
| 2021 | $3,655 | $189,318 | $65,000 | $124,318 |
| 2020 | $3,399 | $180,253 | $55,000 | $125,253 |
| 2019 | $1,316 | $88,726 | $0 | $0 |
| 2018 | $1,297 | $87,072 | $0 | $0 |
| 2017 | $1,281 | $128,996 | $40,000 | $88,996 |
| 2016 | $1,276 | $115,622 | $30,000 | $85,622 |
| 2015 | $1,292 | $111,174 | $30,000 | $81,174 |
| 2014 | $1,285 | $97,993 | $25,000 | $72,993 |
Source: Stellar MLS
MLS Number: O5774718
APN: 03-2228-2834-00-880
- 403 Tranquille Oaks Dr
- 1704 Ison Ln
- 1512 Ison Ln
- 0 Hackney Prairie Rd
- 302 Log Run Ct
- 8342 Starr Dr
- 2102 Applegate Dr
- 8723 A D Mims Rd
- 5003 Timber Ridge Trail
- 5019 Log Wagon Rd
- 5037 Water Wheel Ct
- 6725 Sawmill Blvd
- 5102 Chipper Ct
- 1936 Compass Flower Way
- 1960 Aspenridge Ct
- 2014 Applegate Dr
- 1917 Compass Flower Way
- 5119 Timber Ridge Trail
- 1754 Fritwell Ct
- 2033 Milkweed St
