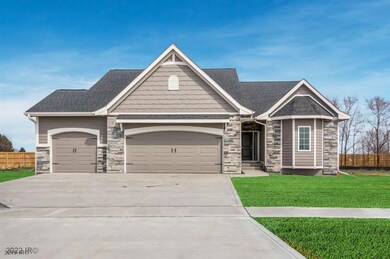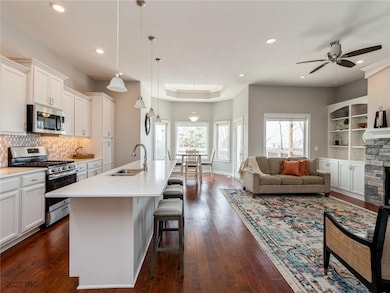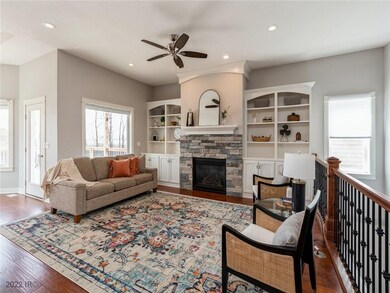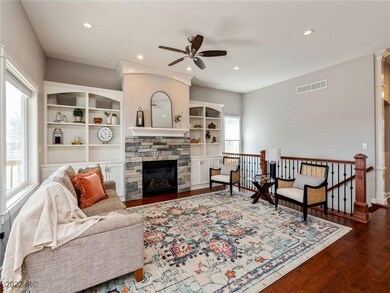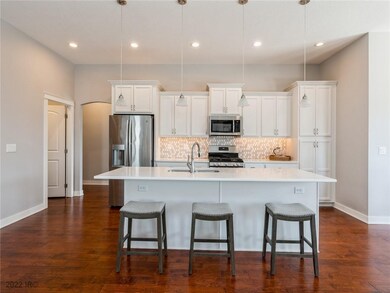
1608 Timberview Dr Norwalk, IA 50211
Warren County NeighborhoodHighlights
- Covered Deck
- Wood Flooring
- No HOA
- Ranch Style House
- Mud Room
- Handicap Shower
About This Home
As of April 2022Wanting a "new" home now but not the price tag? Amazing "like new" home w/2500+ tot sf fin. Quality built 4BR, 3BA Ranch w/high end fin + 2x6 construction . Entry provides 2BRs (poss. office) w/Full BA. Hallway takes U to beautitul open kitchen w/white cabinetry, XL island, Quartz cntrs & Cool stainless appl U have always wanted incl gas stove w/broiler. You'll love the walk-in pantry: a closet for food! Fam Rm w/stone gas fplace is flanked by lovely white built-ins. Din area bumps out w/a trey ceiling & access to partially covered XL deck w/a fan overlooking fenced yard w/shed. Down the hall is the Mstr w/a dream BA: Quartz Cntrs, double vanity, specatular XL TILE shower & walk-in closet w/convenient pocket door to MudRm w/washer/dryer, sink & plenty of cabinets plus folding space. Note bench seating w/coat hooks next to spacious 3 car gar w/epoxy flrs! LL provides more fin w/lg Rec Rm, 4th BR w/WIC, 3/4 BA & bonus WIC. Lots of storage too! Prime Norwalk location. Don't miss out!
Home Details
Home Type
- Single Family
Est. Annual Taxes
- $6,164
Year Built
- Built in 2017
Lot Details
- 0.25 Acre Lot
- Lot Dimensions are 75x142
- Property is Fully Fenced
- Wood Fence
- Chain Link Fence
- Irrigation
- Property is zoned R1
Home Design
- Ranch Style House
- Stone Siding
- Cement Board or Planked
Interior Spaces
- 1,859 Sq Ft Home
- Gas Log Fireplace
- Mud Room
- Family Room Downstairs
- Dining Area
- Finished Basement
- Basement Window Egress
- Fire and Smoke Detector
Kitchen
- Stove
- Microwave
- Dishwasher
Flooring
- Wood
- Carpet
- Tile
Bedrooms and Bathrooms
Laundry
- Laundry on main level
- Dryer
- Washer
Parking
- 3 Car Attached Garage
- Driveway
Accessible Home Design
- Handicap Shower
- Grab Bars
Outdoor Features
- Covered Deck
- Outdoor Storage
Utilities
- Forced Air Heating and Cooling System
- Cable TV Available
Community Details
- No Home Owners Association
- Built by Gem Homes, LLC
Listing and Financial Details
- Assessor Parcel Number 63233010020
Ownership History
Purchase Details
Home Financials for this Owner
Home Financials are based on the most recent Mortgage that was taken out on this home.Purchase Details
Home Financials for this Owner
Home Financials are based on the most recent Mortgage that was taken out on this home.Purchase Details
Home Financials for this Owner
Home Financials are based on the most recent Mortgage that was taken out on this home.Similar Homes in Norwalk, IA
Home Values in the Area
Average Home Value in this Area
Purchase History
| Date | Type | Sale Price | Title Company |
|---|---|---|---|
| Warranty Deed | $466,000 | Simpson Jensen Abels Fischer & | |
| Warranty Deed | $362,000 | None Available | |
| Warranty Deed | $64,000 | None Available | |
| Warranty Deed | $64,000 | None Available |
Mortgage History
| Date | Status | Loan Amount | Loan Type |
|---|---|---|---|
| Open | $365,608 | New Conventional | |
| Previous Owner | $193,800 | New Conventional | |
| Previous Owner | $429,000 | Construction |
Property History
| Date | Event | Price | Change | Sq Ft Price |
|---|---|---|---|---|
| 04/28/2022 04/28/22 | Sold | $465,608 | +3.5% | $250 / Sq Ft |
| 03/31/2022 03/31/22 | Pending | -- | -- | -- |
| 03/30/2022 03/30/22 | For Sale | $450,000 | +24.3% | $242 / Sq Ft |
| 05/30/2019 05/30/19 | Sold | $361,900 | -7.2% | $189 / Sq Ft |
| 05/30/2019 05/30/19 | Pending | -- | -- | -- |
| 08/01/2018 08/01/18 | For Sale | $389,900 | +510.2% | $203 / Sq Ft |
| 09/28/2017 09/28/17 | Sold | $63,900 | +3.2% | -- |
| 06/09/2017 06/09/17 | Pending | -- | -- | -- |
| 02/16/2016 02/16/16 | For Sale | $61,900 | -- | -- |
Tax History Compared to Growth
Tax History
| Year | Tax Paid | Tax Assessment Tax Assessment Total Assessment is a certain percentage of the fair market value that is determined by local assessors to be the total taxable value of land and additions on the property. | Land | Improvement |
|---|---|---|---|---|
| 2024 | $7,238 | $459,500 | $63,100 | $396,400 |
| 2023 | $6,086 | $459,500 | $63,100 | $396,400 |
| 2022 | $6,068 | $272,100 | $63,100 | $209,000 |
| 2021 | $6,164 | $272,100 | $63,100 | $209,000 |
| 2020 | $6,164 | $260,600 | $70,000 | $190,600 |
| 2019 | $2,222 | $335,600 | $70,000 | $265,600 |
| 2018 | $4 | $0 | $0 | $0 |
Agents Affiliated with this Home
-
Karey Bishop

Seller's Agent in 2022
Karey Bishop
Iowa Realty Indianola
(515) 229-7344
47 in this area
276 Total Sales
-
Kelly Perkins

Buyer's Agent in 2022
Kelly Perkins
RE/MAX
(515) 480-0849
5 in this area
126 Total Sales
-
Markjon Trierweiler

Seller's Agent in 2019
Markjon Trierweiler
RE/MAX
(515) 360-7000
4 in this area
200 Total Sales
-
Mitch Dunn

Seller Co-Listing Agent in 2019
Mitch Dunn
RE/MAX
(515) 371-5002
61 Total Sales
-
Kalen Ludwig

Seller's Agent in 2017
Kalen Ludwig
Peoples Company
(515) 402-3169
173 in this area
476 Total Sales
-
Keaton Dreher

Seller Co-Listing Agent in 2017
Keaton Dreher
Peoples Company
(515) 650-1276
167 in this area
410 Total Sales
Map
Source: Des Moines Area Association of REALTORS®
MLS Number: 648562
APN: 63233010020
- 2804 Birchwood Dr
- Hamilton Plan at Timber Ridge
- Bellhaven Plan at Timber Ridge
- Harmony Plan at Timber Ridge
- 2821 Plum Dr
- 2901 Plum Dr
- 2907 Plum Dr
- 2824 Plum Dr
- 2904 Plum Dr
- 2910 Plum Dr
- 1909 Timberview Dr
- 2925 Oak St
- 2004 Bluebell Dr
- 2920 Oak St
- 1703 Silver Maple Dr
- 1617 Silver Maple Dr
- 2909 Crest View Cir
- 1802 Silver Maple Dr
- 1809 Silver Maple Dr
- 1826 Silver Maple Dr

