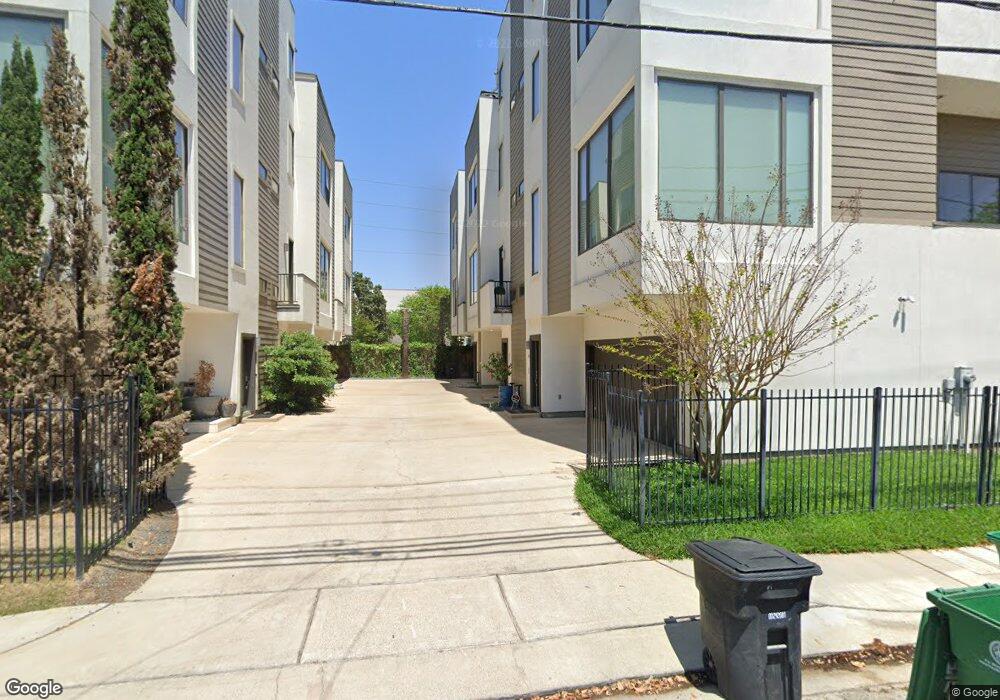1608 W Webster St Unit B Houston, TX 77019
Midtown NeighborhoodHighlights
- Traditional Architecture
- Outdoor Kitchen
- Granite Countertops
- Wood Flooring
- High Ceiling
- 1-minute walk to West Webster Street Park
About This Home
This stunning multi-level townhome combines luxury, comfort, and unbeatable city views—all tucked within a quiet, well-maintained community near a local park.
Step inside the first floor, where you’ll find a full bedroom with ensuite bathroom, a cozy outdoor space, and a two-car garage.
Make your way up to the second level to discover a bright and open living area featuring a spacious living room, modern kitchen with bar seating, dining area, and a stylish half-bath—ideal for entertaining.
The third floor offers a thoughtfully designed layout with a serene primary suite and ensuite bathroom, an additional bedroom with its own ensuite, and a conveniently placed laundry room right between the two.
The newly renovated fourth floor is where this home truly shines. Take in breathtaking skyline views while enjoying indoor and outdoor bar areas, a half-bath, and a flexible lounge or work-from-home space. Spacious rooftop patio to soak in the beauty of your surroundings—day or night.
Townhouse Details
Home Type
- Townhome
Est. Annual Taxes
- $4,059
Year Built
- Built in 2006
Lot Details
- 1,408 Sq Ft Lot
- Back Yard Fenced
Parking
- 2 Car Attached Garage
Home Design
- Traditional Architecture
Interior Spaces
- 2,674 Sq Ft Home
- 4-Story Property
- Dry Bar
- High Ceiling
- Ceiling Fan
- Home Office
- Attic Fan
- Security System Owned
Kitchen
- Gas Cooktop
- Microwave
- Dishwasher
- Granite Countertops
- Disposal
Flooring
- Wood
- Carpet
- Tile
Bedrooms and Bathrooms
- 3 Bedrooms
Laundry
- Dryer
- Washer
Eco-Friendly Details
- ENERGY STAR Qualified Appliances
- Energy-Efficient Windows with Low Emissivity
- Energy-Efficient HVAC
- Energy-Efficient Lighting
- Energy-Efficient Thermostat
Outdoor Features
- Balcony
- Outdoor Kitchen
- Terrace
Schools
- Gregory-Lincoln Elementary School
- Gregory-Lincoln Middle School
- Heights High School
Utilities
- Central Heating and Cooling System
- Heating System Uses Gas
- Programmable Thermostat
Listing and Financial Details
- Property Available on 11/18/25
- Long Term Lease
Community Details
Pet Policy
- Call for details about the types of pets allowed
- Pet Deposit Required
Additional Features
- West Webster Court Amd Subdivision
- Fire and Smoke Detector
Map
Source: Houston Association of REALTORS®
MLS Number: 53466290
APN: 1269240010005
- 1601 W Webster St Unit 18
- 1601 W Webster St Unit 9
- 1913 Gillette St Unit C
- 1900 Genesee St Unit 106
- 1900 Genesee St Unit 302
- 1900 Genesee St Unit 310
- 1606 Sutton St
- 1626 Genesee St
- 1514 Sutton St
- 1720 Bailey St
- 219 W Gray St
- 1429 Oneil St
- 1919 Bailey St
- 1507 Sutton St
- 1639 Sutton St
- 224 Willard St Unit C
- 0 Wilson St Unit 7511109
- 190 Oak Place
- 214 Welch St
- 214 Welch St Unit 6
- 1713 Gillette St
- 1523 Cook St
- 1714 Bailey St
- 1626 Genesee St
- 1425 Oneil St
- 299 W Gray St
- 10 Oak Ct
- 90 Mcgowen St
- 214 Welch St Unit 1
- 2110 Mason St
- 2010 Taft St Unit 4
- 2116 Mason St
- 1424 Bailey St
- 1424 Wilson St
- 1420 Wilson St
- 2727 Albany St
- 1426 Ruthven St
- 1316 Cleveland St Unit C
- 202 Mcgowen St Unit F
- 542 Bomar St

