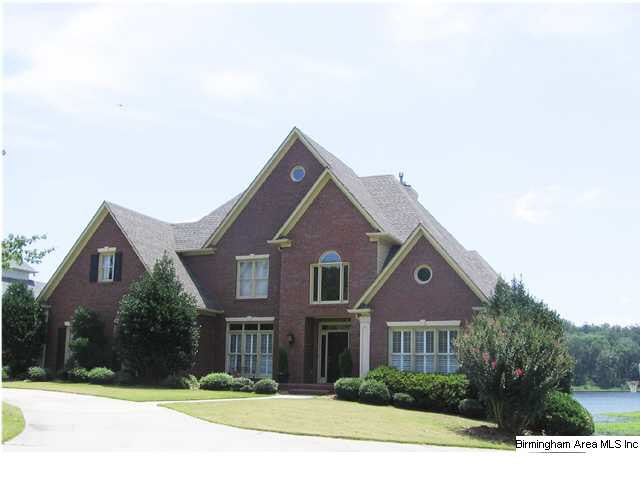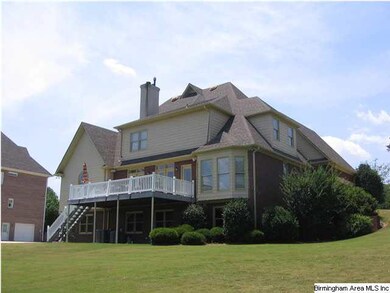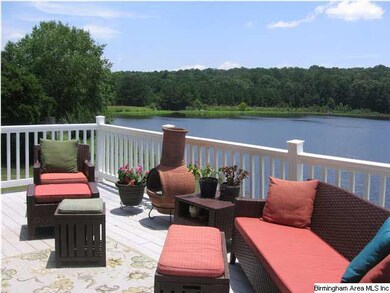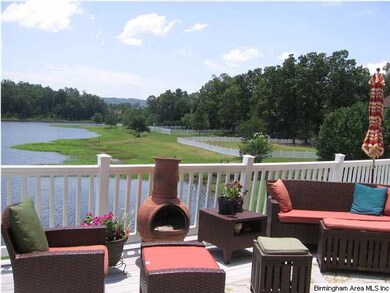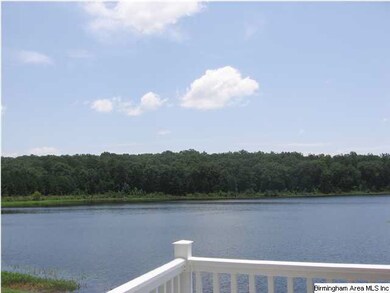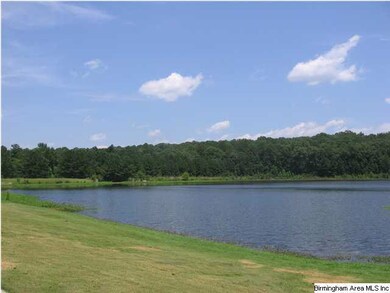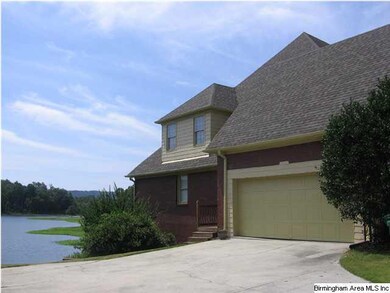
1608 Wingfield Dr Birmingham, AL 35242
North Shelby County NeighborhoodHighlights
- 124 Feet of Waterfront
- In Ground Pool
- Lake View
- Inverness Elementary School Rated A
- Fishing
- Lake Property
About This Home
As of September 2023Looking for that "Wow!" factor when you walk into a home, well here it is! The minute you walk in the front door the view of the lake and openness of the home invites you to come in, sit down and relax. The exterior deck is large with steps that lead to a "just the right size" flat back yard. 5 bedrooms and 3.5 baths with over 5,000 sq. ft according to the tax record. Master on main level. Kitchen is stainless and granite. 2 staircases lead to the upstairs. One of the spacious upstairs bedrooms has a private bath and there is also a "true" Jack and Jill bathroom with separate vanity areas shared by 2 other bedrooms. The 5th bedroom upstairs w/closet and window is being used as a playroom. Lots of floored attic space. Main level 2 car garage, circular driveway and 2+ car basement garage. Full daylight unfinished basement stubbed for another full bath. The view of the lake can be enjoyed from the entire basement level. Swim/Tennis Membership avilable. Original owners. Need to downsize
Last Buyer's Agent
Patricia Hawkins
Coldwell Banker Preferred Properties License #000056392
Home Details
Home Type
- Single Family
Est. Annual Taxes
- $3,736
Year Built
- 1994
Lot Details
- 124 Feet of Waterfront
- Interior Lot
HOA Fees
- $17 Monthly HOA Fees
Parking
- 4 Car Garage
- Basement Garage
- Garage on Main Level
- Circular Driveway
- Assigned Parking
Interior Spaces
- 1.5-Story Property
- Central Vacuum
- Sound System
- Crown Molding
- Smooth Ceilings
- Cathedral Ceiling
- Ceiling Fan
- Recessed Lighting
- Wood Burning Fireplace
- Fireplace With Gas Starter
- Double Pane Windows
- Window Treatments
- Bay Window
- French Doors
- Family Room with Fireplace
- Dining Room
- Den
- Lake Views
- Attic
Kitchen
- Convection Oven
- Electric Oven
- Gas Cooktop
- Built-In Microwave
- Dishwasher
- Stainless Steel Appliances
- Kitchen Island
Flooring
- Wood
- Carpet
- Tile
Bedrooms and Bathrooms
- 5 Bedrooms
- Primary Bedroom on Main
- Split Bedroom Floorplan
- Walk-In Closet
- Split Vanities
- Hydromassage or Jetted Bathtub
- Bathtub and Shower Combination in Primary Bathroom
- Separate Shower
- Linen Closet In Bathroom
Laundry
- Laundry Room
- Laundry on main level
- Sink Near Laundry
- Washer and Electric Dryer Hookup
Unfinished Basement
- Stubbed For A Bathroom
- Natural lighting in basement
Outdoor Features
- In Ground Pool
- Lake Property
- Porch
Utilities
- Central Heating and Cooling System
- Gas Water Heater
Listing and Financial Details
- Assessor Parcel Number 03-9-29-0-002-001.025
Community Details
Overview
Recreation
- Tennis Courts
- Community Pool
- Fishing
Ownership History
Purchase Details
Home Financials for this Owner
Home Financials are based on the most recent Mortgage that was taken out on this home.Purchase Details
Home Financials for this Owner
Home Financials are based on the most recent Mortgage that was taken out on this home.Purchase Details
Home Financials for this Owner
Home Financials are based on the most recent Mortgage that was taken out on this home.Purchase Details
Home Financials for this Owner
Home Financials are based on the most recent Mortgage that was taken out on this home.Map
Similar Homes in the area
Home Values in the Area
Average Home Value in this Area
Purchase History
| Date | Type | Sale Price | Title Company |
|---|---|---|---|
| Warranty Deed | $881,000 | None Listed On Document | |
| Warranty Deed | $605,000 | None Available | |
| Warranty Deed | $420,000 | None Available | |
| Quit Claim Deed | -- | None Available |
Mortgage History
| Date | Status | Loan Amount | Loan Type |
|---|---|---|---|
| Open | $774,813 | New Conventional | |
| Previous Owner | $484,000 | New Conventional | |
| Previous Owner | $74,500 | Credit Line Revolving | |
| Previous Owner | $407,179 | New Conventional | |
| Previous Owner | $20,000 | Stand Alone Second | |
| Previous Owner | $277,700 | New Conventional | |
| Previous Owner | $270,000 | Unknown | |
| Previous Owner | $275,000 | Unknown |
Property History
| Date | Event | Price | Change | Sq Ft Price |
|---|---|---|---|---|
| 09/05/2023 09/05/23 | Sold | $881,000 | +0.7% | $173 / Sq Ft |
| 07/28/2023 07/28/23 | For Sale | $875,000 | +44.6% | $171 / Sq Ft |
| 07/19/2019 07/19/19 | Sold | $605,000 | -0.8% | $131 / Sq Ft |
| 05/24/2019 05/24/19 | Price Changed | $609,900 | -1.6% | $132 / Sq Ft |
| 05/02/2019 05/02/19 | Price Changed | $619,900 | -1.6% | $134 / Sq Ft |
| 04/30/2019 04/30/19 | Price Changed | $629,900 | -3.1% | $136 / Sq Ft |
| 03/13/2019 03/13/19 | For Sale | $649,900 | +54.7% | $141 / Sq Ft |
| 08/31/2012 08/31/12 | Sold | $420,000 | -3.2% | -- |
| 08/14/2012 08/14/12 | Pending | -- | -- | -- |
| 06/30/2012 06/30/12 | For Sale | $434,000 | -- | -- |
Tax History
| Year | Tax Paid | Tax Assessment Tax Assessment Total Assessment is a certain percentage of the fair market value that is determined by local assessors to be the total taxable value of land and additions on the property. | Land | Improvement |
|---|---|---|---|---|
| 2024 | $3,736 | $84,900 | $0 | $0 |
| 2023 | $3,333 | $76,680 | $0 | $0 |
| 2022 | $3,043 | $70,100 | $0 | $0 |
| 2021 | $2,744 | $63,300 | $0 | $0 |
| 2020 | $2,559 | $59,080 | $0 | $0 |
| 2019 | $2,346 | $54,240 | $0 | $0 |
| 2017 | $2,180 | $50,480 | $0 | $0 |
| 2015 | $2,077 | $48,140 | $0 | $0 |
| 2014 | $2,025 | $46,960 | $0 | $0 |
Source: Greater Alabama MLS
MLS Number: 536096
APN: 03-9-29-0-002-001-025
- 1604 Wingfield Dr
- 4100 Kesteven Dr
- 1010 Warrington Cir
- 1027 Williams Trace
- 415 Couples Dr
- 2985 Brook Highland Dr
- 4116 Kinross Cir
- 2080 Brook Highland Ridge
- 3213 Brook Highland Trace
- 3030 Hampton Cir
- 917 Linkside Way
- 4516 Magnolia Dr
- 1033 Linkside Dr
- 4552 Magnolia Dr
- 5320 Greystone Way
- 5308 Greystone Way
- 2063 Stone Brook Dr
- 1030 Chedworth Ct
- 2044 Stone Brook Dr
- 1916 Stone Brook Ln
