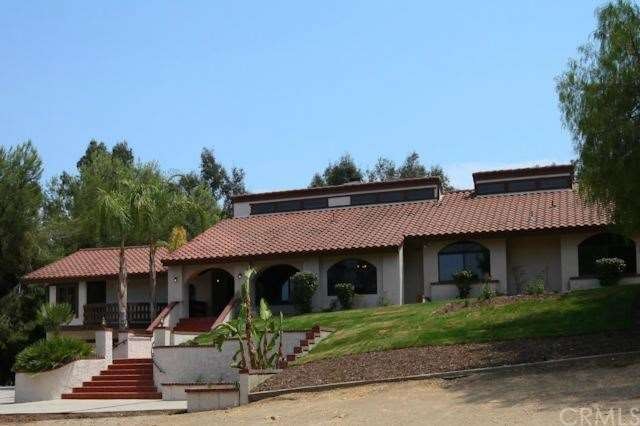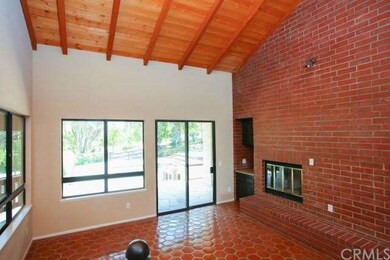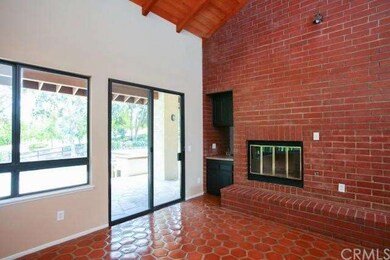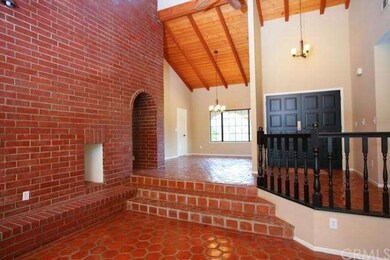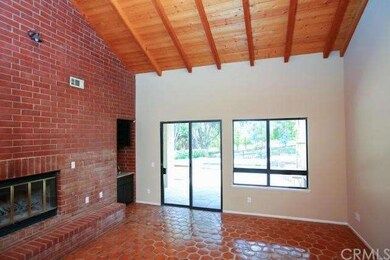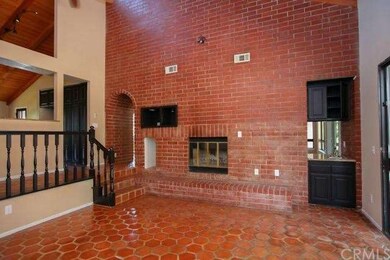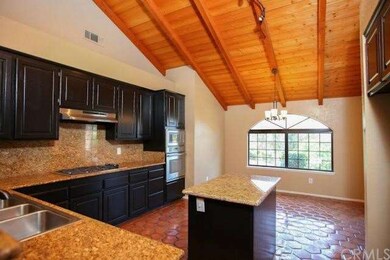
16081 Red Pony Ln Riverside, CA 92504
Lake Mathews NeighborhoodEstimated Value: $1,152,000 - $1,221,000
Highlights
- Horse Property
- In Ground Pool
- Mountain View
- Lake Mathews Elementary School Rated A-
- 2.25 Acre Lot
- Granite Countertops
About This Home
As of August 2013****STANDARD SALE****READY TO MOVE IN****REFINISHED BEAUTY**** Do not miss the chance to own this gorgeous home located on a cul de sac in the highly desireable Mockingbird Canyon area!!!!! This home has over 2 acres with plenty of room for horses and all of your toys!!!!! Fully gated, outside you will find a 2 car garage and parking space for all your friends!!!!! As you ascend the grand stair way you will enter into the foyer that leads to a formal dining room and step down living room. The living room and adjoining family room feature full wall brick fireplaces and a wet bar. The kitchen features an island, 3 compartment sink, stainless appliances and breakfast nook. The bedroom area includes 3 generous sized bedrooms, one ensuite with 3/4 bath, as well as a full bath that has access to the back yard. Entertainer ready, the back yard boasts a BBQ ready station, fireplace, pool, spa and putting green. Back inside the master, step down into the sleeping area with sliders to the back yard. The master bath includes a 2 sided vanity, oversized shower, sunken tub and balcony. This home definately has the WOW factor. THE ONLY THING MISSING IS YOU!!!
Last Agent to Sell the Property
Valerie Taylor, Broker License #01062916 Listed on: 06/28/2013
Home Details
Home Type
- Single Family
Est. Annual Taxes
- $7,170
Year Built
- Built in 1984
Lot Details
- 2.25
Parking
- 2 Car Attached Garage
Interior Spaces
- 3,117 Sq Ft Home
- Central Vacuum
- Beamed Ceilings
- Family Room with Fireplace
- Living Room with Fireplace
- Dining Room
- Mountain Views
- Laundry Room
Kitchen
- Breakfast Area or Nook
- Kitchen Island
- Granite Countertops
Bedrooms and Bathrooms
- 4 Bedrooms
Pool
- In Ground Pool
- In Ground Spa
Utilities
- Central Heating and Cooling System
- Conventional Septic
Additional Features
- Horse Property
- 2.25 Acre Lot
Community Details
- No Home Owners Association
Listing and Financial Details
- Tax Lot 19
- Tax Tract Number 7761
- Assessor Parcel Number 285270019
Ownership History
Purchase Details
Home Financials for this Owner
Home Financials are based on the most recent Mortgage that was taken out on this home.Purchase Details
Home Financials for this Owner
Home Financials are based on the most recent Mortgage that was taken out on this home.Purchase Details
Home Financials for this Owner
Home Financials are based on the most recent Mortgage that was taken out on this home.Purchase Details
Home Financials for this Owner
Home Financials are based on the most recent Mortgage that was taken out on this home.Purchase Details
Home Financials for this Owner
Home Financials are based on the most recent Mortgage that was taken out on this home.Purchase Details
Purchase Details
Home Financials for this Owner
Home Financials are based on the most recent Mortgage that was taken out on this home.Similar Homes in Riverside, CA
Home Values in the Area
Average Home Value in this Area
Purchase History
| Date | Buyer | Sale Price | Title Company |
|---|---|---|---|
| Heydari Majid | $550,000 | Ticor Title Riverside | |
| Rancho Horizon Llc | $345,617 | Accommodation | |
| Charletta Joseph M | -- | Fidelity National Title | |
| Charletta Joseph M | -- | Fidelity National Title Ins | |
| Charletta Joseph M | -- | Lawyers Title Company | |
| Charletta Joseph M | -- | Lawyers Title Company | |
| Charletta Joseph M | -- | -- | |
| Charletta Joseph M | $91,000 | Lawyers Title Company |
Mortgage History
| Date | Status | Borrower | Loan Amount |
|---|---|---|---|
| Open | Heydari Majid | $350,000 | |
| Closed | Heydari Majid | $412,500 | |
| Previous Owner | Rancho Horizon Llc | $9,000,000 | |
| Previous Owner | Charletta Joseph M | $350,000 | |
| Previous Owner | Charletta Joseph M | $375,000 | |
| Previous Owner | Charletta Joseph M | $45,000 | |
| Previous Owner | Charletta Joseph M | $330,000 | |
| Previous Owner | Charletta Joseph M | $12,983 |
Property History
| Date | Event | Price | Change | Sq Ft Price |
|---|---|---|---|---|
| 08/21/2013 08/21/13 | Sold | $550,000 | -5.8% | $176 / Sq Ft |
| 07/19/2013 07/19/13 | Pending | -- | -- | -- |
| 06/28/2013 06/28/13 | For Sale | $584,000 | -- | $187 / Sq Ft |
Tax History Compared to Growth
Tax History
| Year | Tax Paid | Tax Assessment Tax Assessment Total Assessment is a certain percentage of the fair market value that is determined by local assessors to be the total taxable value of land and additions on the property. | Land | Improvement |
|---|---|---|---|---|
| 2023 | $7,170 | $648,034 | $226,809 | $421,225 |
| 2022 | $6,975 | $635,328 | $222,362 | $412,966 |
| 2021 | $6,851 | $622,871 | $218,002 | $404,869 |
| 2020 | $6,797 | $616,485 | $215,767 | $400,718 |
| 2019 | $6,743 | $604,398 | $211,537 | $392,861 |
| 2018 | $6,608 | $592,548 | $207,391 | $385,157 |
| 2017 | $6,488 | $580,930 | $203,325 | $377,605 |
| 2016 | $6,063 | $569,540 | $199,339 | $370,201 |
| 2015 | $5,980 | $560,988 | $196,346 | $364,642 |
| 2014 | $5,923 | $550,000 | $192,500 | $357,500 |
Agents Affiliated with this Home
-
Valerie Taylor
V
Seller's Agent in 2013
Valerie Taylor
Valerie Taylor, Broker
(949) 274-3717
23 Total Sales
-
Amir Kayyal

Buyer's Agent in 2013
Amir Kayyal
Fusion Financial
(714) 342-2475
24 Total Sales
Map
Source: California Regional Multiple Listing Service (CRMLS)
MLS Number: IG13125528
APN: 285-270-019
- 0 Rawhide Ln
- 0 Harley John Rd Unit PW25038816
- 0 Harley John Rd Unit PW25038770
- 0 Harley John Rd Unit IG24123488
- 0 Winters Ln Unit DW25114907
- 16612 Edge Gate Dr
- 16627 Eagle Peak Rd
- 16848 Wood Song Ct
- 17550 Bretton Woods Place
- 16550 Catalonia Dr
- 16718 Catalonia Dr
- 17580 Canyonwood Dr
- 17741 Laurel Grove Rd
- 16378 Ginger Creek Dr
- 16447 Ginger Creek Dr
- 16426 Ginger Creek Dr
- 16032 New Canaan Ct
- 17477 Owl Tree Rd
- 19927 Athenon Ave
- 17529 Burl Hollow Dr
- 16081 Red Pony Ln
- 16051 Red Pony Ln
- 18493 Halter Ln
- 16130 Red Pony Ln
- 18420 Halter Ln
- 16184 Red Pony Ln
- 18515 Halter Ln
- 16080 Red Pony Ln
- 18520 Halter Ln
- 18275 Rhonda Lee Rd
- 16025 Rawhide Ln
- 18570 Halter Ln
- 18525 Halter Ln
- 16215 Red Pony Ln
- 16075 Rawhide Ln
- 18463 Mockingbird Canyon Rd
- 16232 Red Pony Ln
- 18495 Mockingbird Canyon Rd
- 18429 Mockingbird Canyon Rd
- 16220 Quarter Horse Rd
