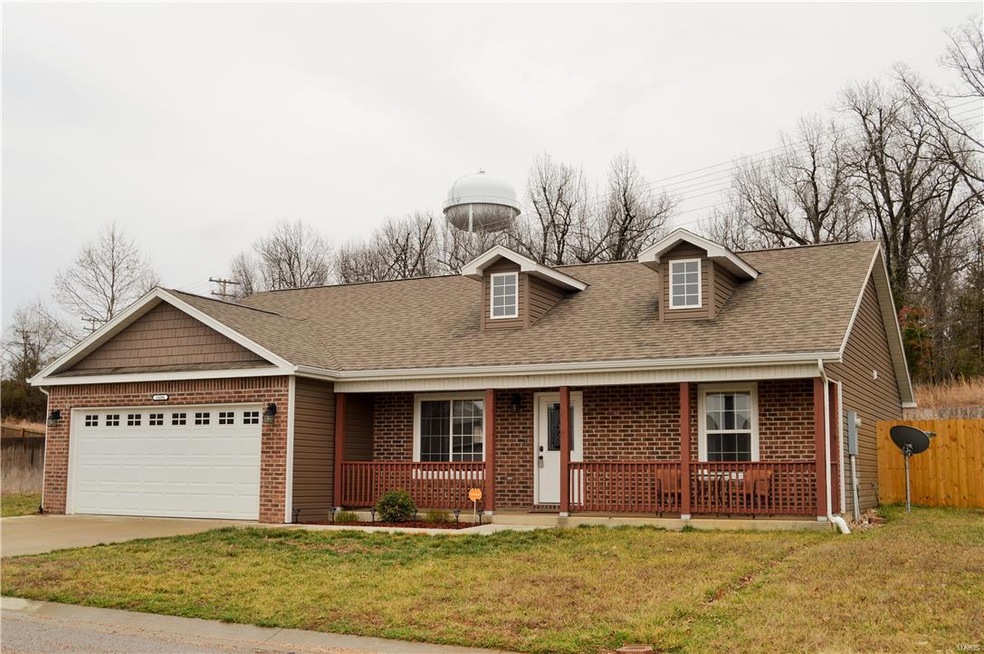
16084 Heavens Gate Ln Saint Robert, MO 65584
Highlights
- Primary Bedroom Suite
- Open Floorplan
- Vaulted Ceiling
- Freedom Elementary School Rated A-
- Contemporary Architecture
- Backs to Trees or Woods
About This Home
As of June 2025Well maintained 3 bedroom 2 bath ranch style home located in the Gospel Ridge Subdivision. Just minutes away from shopping, dining, entertainment and the main gate of the Fort. This charming home offers a cozy covered front porch to take in the beauty of the Ozarks. This home features an open concept for a larger feel. The living room is highlighted with newly installed laminate flooring. The natural light flows through the home from the entrance to the sliding glass doors just off of the dining room that leads to the rear patio and fenced in yard, perfect for safe play for children & pets. The kitchen/dining area offers updated appliances, rich cabinetry, ample counter space and ceramic tile flooring. The Owner's Suite is generous with custom ceiling design, large walk in closet and its own private bath with ceramic tile flooring, custom ceramic tile shower with bench and a double vanity. Each of the additional bedrooms are spacious and share a full bath in the hall. Call today!
Last Agent to Sell the Property
Jade Realty License #2006030900 Listed on: 03/10/2016
Last Buyer's Agent
Johna Walker
Walker Real Estate Team License #2005016605
Home Details
Home Type
- Single Family
Est. Annual Taxes
- $1,066
Year Built
- 2010
Lot Details
- 0.26 Acre Lot
- Wood Fence
- Backs to Trees or Woods
Parking
- 2 Car Attached Garage
- Garage Door Opener
Home Design
- Contemporary Architecture
- Traditional Architecture
Interior Spaces
- 1,400 Sq Ft Home
- Open Floorplan
- Vaulted Ceiling
- Window Treatments
- Sliding Doors
- Panel Doors
- Living Room
- Combination Kitchen and Dining Room
- Utility Room
- Laundry on main level
- Partially Carpeted
- Fire and Smoke Detector
Kitchen
- Breakfast Bar
- Built-In or Custom Kitchen Cabinets
Bedrooms and Bathrooms
- 3 Main Level Bedrooms
- Primary Bedroom Suite
- Walk-In Closet
- Dual Vanity Sinks in Primary Bathroom
- Shower Only
Additional Features
- Covered patio or porch
- Electric Water Heater
Community Details
- Built by TRB
Ownership History
Purchase Details
Home Financials for this Owner
Home Financials are based on the most recent Mortgage that was taken out on this home.Purchase Details
Similar Homes in Saint Robert, MO
Home Values in the Area
Average Home Value in this Area
Purchase History
| Date | Type | Sale Price | Title Company |
|---|---|---|---|
| Grant Deed | -- | -- | |
| Warranty Deed | -- | None Available |
Property History
| Date | Event | Price | Change | Sq Ft Price |
|---|---|---|---|---|
| 06/13/2025 06/13/25 | Sold | -- | -- | -- |
| 05/28/2025 05/28/25 | Pending | -- | -- | -- |
| 05/23/2025 05/23/25 | For Sale | $267,500 | +7.4% | $191 / Sq Ft |
| 05/01/2025 05/01/25 | Sold | -- | -- | -- |
| 03/06/2025 03/06/25 | Pending | -- | -- | -- |
| 03/04/2025 03/04/25 | For Sale | $249,000 | +51.0% | $174 / Sq Ft |
| 02/14/2025 02/14/25 | Off Market | -- | -- | -- |
| 06/18/2021 06/18/21 | Sold | -- | -- | -- |
| 05/04/2021 05/04/21 | Pending | -- | -- | -- |
| 05/04/2021 05/04/21 | For Sale | $164,900 | +10.0% | $118 / Sq Ft |
| 09/23/2016 09/23/16 | Sold | -- | -- | -- |
| 08/13/2016 08/13/16 | Pending | -- | -- | -- |
| 03/10/2016 03/10/16 | For Sale | $149,900 | -- | $107 / Sq Ft |
Tax History Compared to Growth
Tax History
| Year | Tax Paid | Tax Assessment Tax Assessment Total Assessment is a certain percentage of the fair market value that is determined by local assessors to be the total taxable value of land and additions on the property. | Land | Improvement |
|---|---|---|---|---|
| 2024 | $1,066 | $24,507 | $3,420 | $21,087 |
| 2023 | $1,041 | $24,507 | $3,420 | $21,087 |
| 2022 | $961 | $24,507 | $3,420 | $21,087 |
| 2021 | $950 | $24,507 | $3,420 | $21,087 |
| 2020 | $932 | $22,661 | $0 | $0 |
| 2019 | $932 | $23,503 | $0 | $0 |
| 2018 | $931 | $23,503 | $0 | $0 |
| 2017 | $930 | $22,661 | $0 | $0 |
| 2016 | $883 | $23,500 | $0 | $0 |
| 2015 | -- | $23,500 | $0 | $0 |
| 2014 | -- | $23,500 | $0 | $0 |
Agents Affiliated with this Home
-
Brianne Sides

Seller's Agent in 2025
Brianne Sides
Jade Realty
(215) 527-8520
121 in this area
284 Total Sales
-
Kate Ward

Seller's Agent in 2025
Kate Ward
Cross Creek Realty LLC
(573) 855-9256
40 in this area
221 Total Sales
-
J
Seller's Agent in 2021
Johna Walker
Walker Real Estate Team
-
David Holbrook

Seller's Agent in 2016
David Holbrook
Jade Realty
(573) 528-7642
30 Total Sales
Map
Source: MARIS MLS
MLS Number: MIS16013950
APN: 10-5.0-21-000-001-062-056
- 16107 Hummingbird Ln
- 16117 Hummingbird Ln
- 16028 Heavens Gate Ln
- 215 Andrews Dr
- 109 Phoenix Ave
- 105 Quartz Ct
- 22585 Harlan Ln
- 102 Sandstone Dr
- 272 Vickie Lynn Ln
- 111 Brush Creek Pkwy
- 109 Creek View Dr
- 105 Greythorn Ct
- 220 April Dr
- 200 April Dr
- 125 Dogwood Cir
- 119 Creek View Dr
- 103 Cedar Ct
- 111 Phoenix Ave
- 103 Woodland Ln
- 16601 Holland (Tbd) Dr
