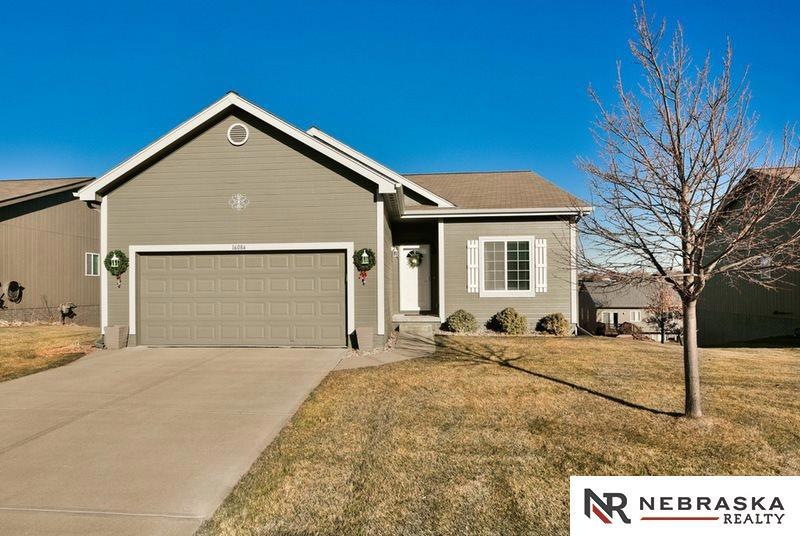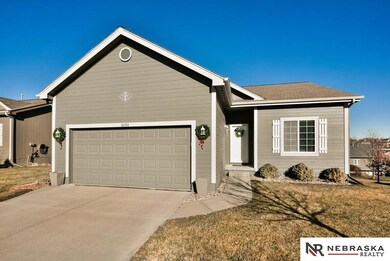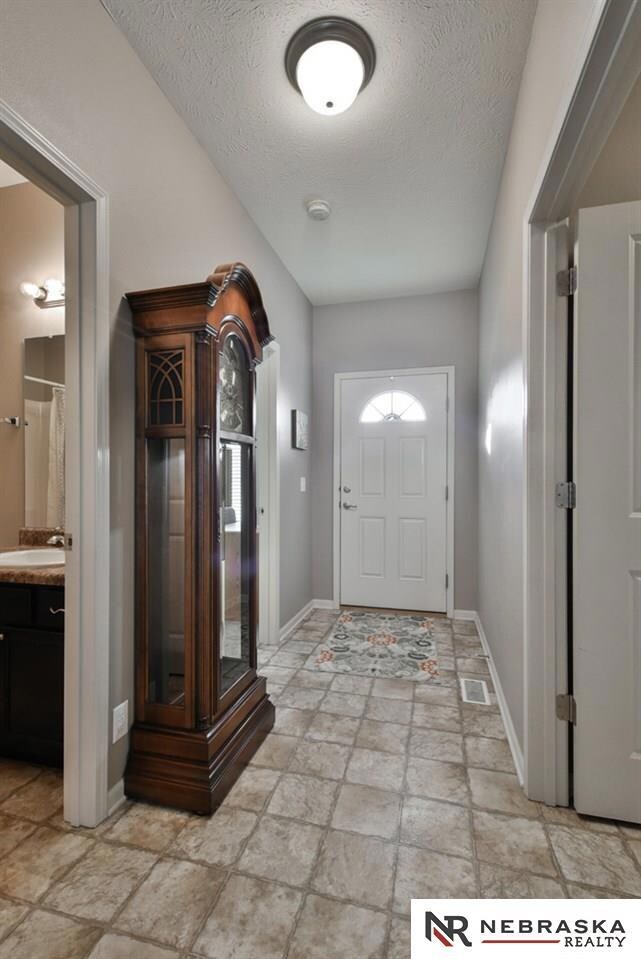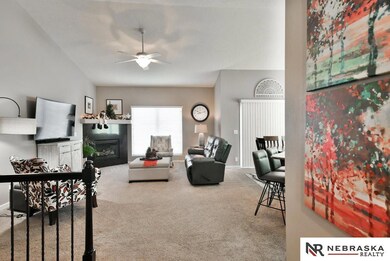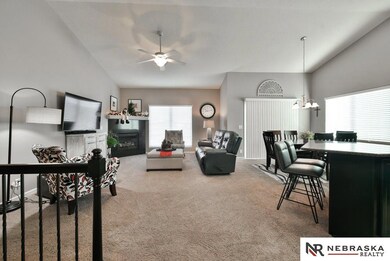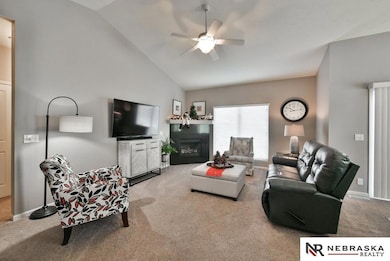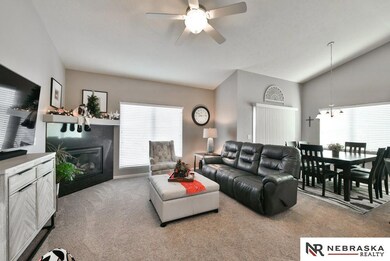
Estimated Value: $302,000 - $316,000
Highlights
- Covered Deck
- Cathedral Ceiling
- 2 Car Attached Garage
- Ranch Style House
- Balcony
- Walk-In Closet
About This Home
As of February 2021Pristine Villa Ranch in popular Stone Ridge! Open floor plan with kitchen to your right and spacious living room with cozy fireplace to your left, plus 9’+ ceilings and main level laundry. Kitchen includes breakfast bar island, gas/electrical stove, beautiful counter tops, dining area that walks out to deck and bonus Pergola w/cover; amazing covered deck on sunny days. Master suite offers private bath, double sinks, and W/I closet. Walk-out basement has 3rd bedroom, 3rd bathroom w/shower, tons of storage, and partially finished family rm to easily make your own & add extra sqft. Low HOA covers exterior paint, lawn care, snow removal, garbage, & sprinklers. Care free living!
Last Agent to Sell the Property
Nebraska Realty Brokerage Phone: 402-680-8024 License #20100179 Listed on: 12/15/2020

Home Details
Home Type
- Single Family
Est. Annual Taxes
- $4,350
Year Built
- Built in 2011
Lot Details
- 8,276 Sq Ft Lot
- Lot Dimensions are 125 x 56
- Level Lot
- Sprinkler System
HOA Fees
- $93 Monthly HOA Fees
Parking
- 2 Car Attached Garage
- Garage Door Opener
Home Design
- Ranch Style House
- Composition Roof
- Concrete Perimeter Foundation
- Hardboard
Interior Spaces
- Cathedral Ceiling
- Ceiling Fan
- Gas Log Fireplace
- Window Treatments
- Sliding Doors
- Living Room with Fireplace
- Dining Area
Kitchen
- Oven
- Microwave
- Dishwasher
- Disposal
Flooring
- Wall to Wall Carpet
- Concrete
- Vinyl
Bedrooms and Bathrooms
- 3 Bedrooms
- Walk-In Closet
- Dual Sinks
- Shower Only
Laundry
- Dryer
- Washer
Partially Finished Basement
- Walk-Out Basement
- Sump Pump
- Basement Windows
Outdoor Features
- Balcony
- Covered Deck
- Patio
Schools
- Saddlebrook Elementary School
- Buffett Middle School
- Burke High School
Utilities
- Forced Air Heating and Cooling System
- Heating System Uses Gas
- Cable TV Available
Community Details
- Association fees include exterior maintenance, ground maintenance, snow removal, common area maintenance, trash
- Stone Ridge Subdivision
Listing and Financial Details
- Assessor Parcel Number 2247054196
Ownership History
Purchase Details
Home Financials for this Owner
Home Financials are based on the most recent Mortgage that was taken out on this home.Purchase Details
Home Financials for this Owner
Home Financials are based on the most recent Mortgage that was taken out on this home.Purchase Details
Home Financials for this Owner
Home Financials are based on the most recent Mortgage that was taken out on this home.Similar Homes in the area
Home Values in the Area
Average Home Value in this Area
Purchase History
| Date | Buyer | Sale Price | Title Company |
|---|---|---|---|
| Boyd Linda E | $241,000 | Ambassador Title Services | |
| Arkfeld Dave | $152,000 | None Available | |
| Lazzaro Lisa J | $144,000 | None Available |
Mortgage History
| Date | Status | Borrower | Loan Amount |
|---|---|---|---|
| Open | Boyd Linda E | $172,000 | |
| Previous Owner | Arkfeld Dave | $102,000 | |
| Previous Owner | Lazzaro Lisa J | $138,863 |
Property History
| Date | Event | Price | Change | Sq Ft Price |
|---|---|---|---|---|
| 02/03/2021 02/03/21 | Sold | $241,000 | +9.5% | $173 / Sq Ft |
| 12/15/2020 12/15/20 | Pending | -- | -- | -- |
| 12/15/2020 12/15/20 | For Sale | $220,000 | +44.7% | $158 / Sq Ft |
| 05/03/2013 05/03/13 | Sold | $152,000 | 0.0% | $126 / Sq Ft |
| 04/05/2013 04/05/13 | Pending | -- | -- | -- |
| 04/02/2013 04/02/13 | For Sale | $152,000 | -- | $126 / Sq Ft |
Tax History Compared to Growth
Tax History
| Year | Tax Paid | Tax Assessment Tax Assessment Total Assessment is a certain percentage of the fair market value that is determined by local assessors to be the total taxable value of land and additions on the property. | Land | Improvement |
|---|---|---|---|---|
| 2023 | $283 | $248,700 | $30,100 | $218,600 |
| 2022 | $5,014 | $220,400 | $30,100 | $190,300 |
| 2021 | $4,227 | $178,000 | $30,100 | $147,900 |
| 2020 | $4,350 | $178,000 | $30,100 | $147,900 |
| 2019 | $4,601 | $178,000 | $30,100 | $147,900 |
| 2018 | $4,009 | $151,000 | $30,100 | $120,900 |
| 2017 | $4,119 | $151,000 | $30,100 | $120,900 |
| 2016 | $4,119 | $150,300 | $20,300 | $130,000 |
| 2015 | $3,848 | $140,500 | $19,000 | $121,500 |
| 2014 | $3,848 | $140,500 | $19,000 | $121,500 |
Agents Affiliated with this Home
-
Serina Bullington
S
Seller's Agent in 2021
Serina Bullington
Nebraska Realty
(402) 680-8024
36 Total Sales
-
Tammy Nun

Buyer's Agent in 2021
Tammy Nun
BHHS Ambassador Real Estate
(402) 598-7739
136 Total Sales
-
Jessica Sawyer

Seller's Agent in 2013
Jessica Sawyer
Nebraska Realty
(402) 679-8166
83 Total Sales
-
Tim McGee

Buyer's Agent in 2013
Tim McGee
BHHS Ambassador Real Estate
(402) 201-3109
174 Total Sales
Map
Source: Great Plains Regional MLS
MLS Number: 22030099
APN: 4705-4196-22
- 4828 N 160th Ave
- 5135 N 159th Cir
- 4729 N 163rd St
- 17068 Mary St
- 16421 Redman Ave
- 5546 N 160th Ave
- 5156 N 155th Ave
- 4322 N 160th Ave
- 5164 N 155th Ave
- 16354 Taylor St
- 16704 Grand Ave
- 15436 Fowler Ave
- 4602 N 155th Ave
- 23722 P St
- 20650 Laurel Ave
- 5758 N 157th St
- 16101 Sahler St
- 4525 N 167th St
- 15708 Laurel Ave
- 5901 N 159th Cir
- 16084 Redman Ave
- 16088 Redman Ave
- 16080 Redman Ave
- 16063 Browne St
- 16092 Redman Ave
- 16059 Browne St
- 16067 Browne St
- 16076 Redman Ave
- 16055 Browne St
- 16077 Redman Ave
- 16071 Browne St
- 16051 Browne St
- 16094 Redman Ave
- 4921 N 161st St
- 16075 Browne St
- 4915 N 161st St
- 16033 Browne St
- 16071 Redman Ave
- 16029 Browne St
- 16079 Browne St
