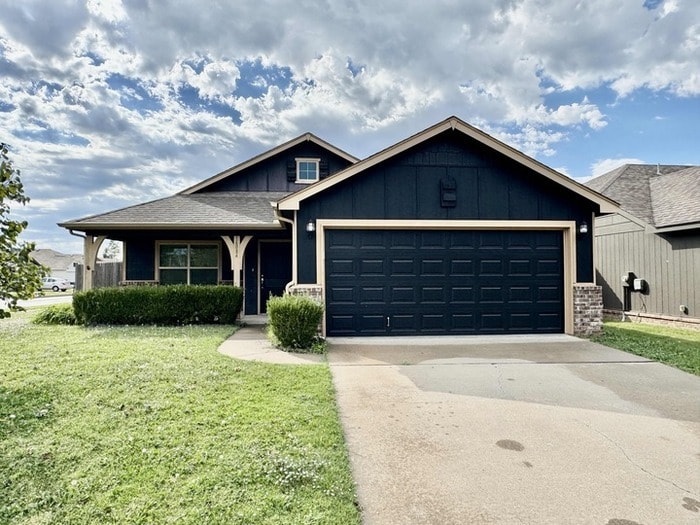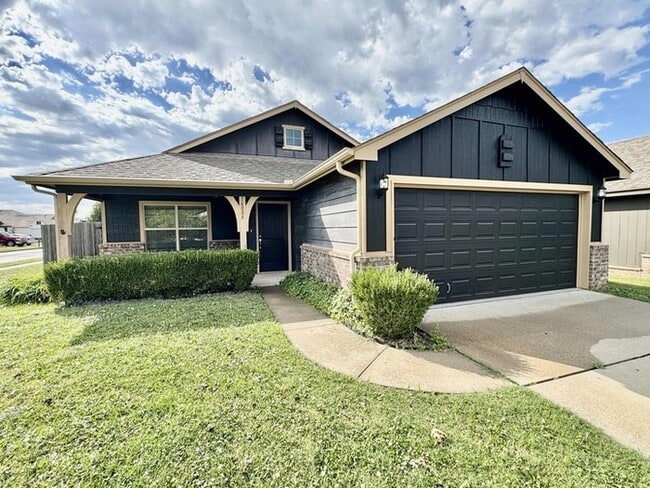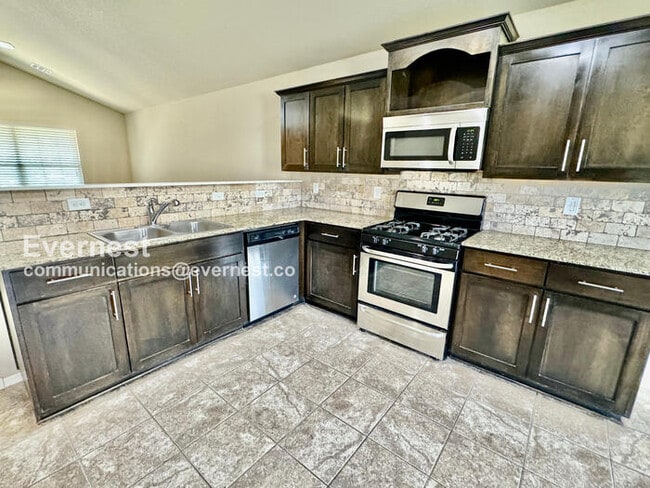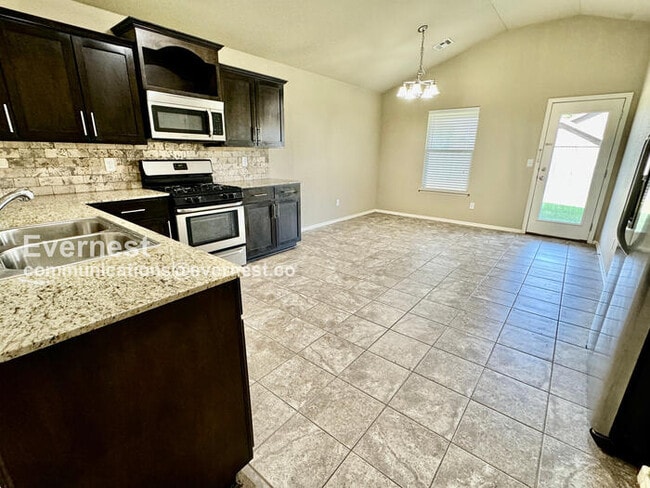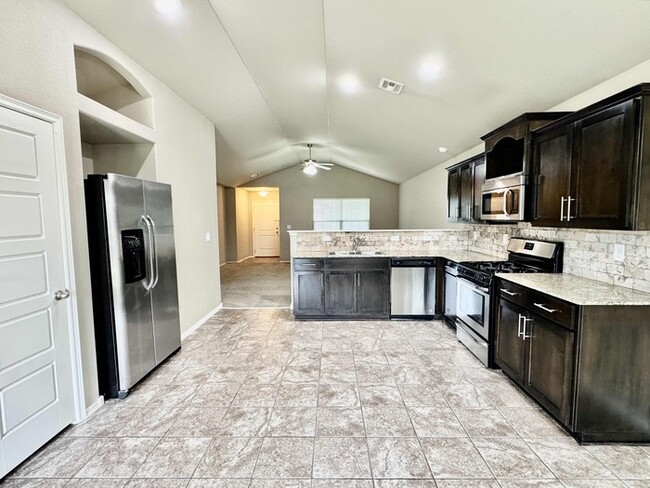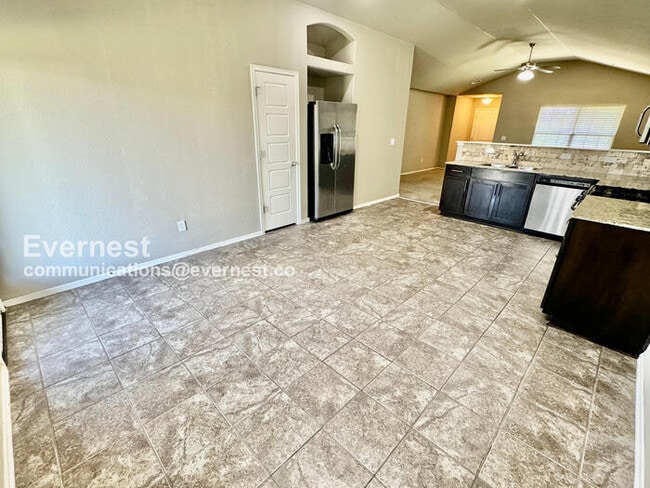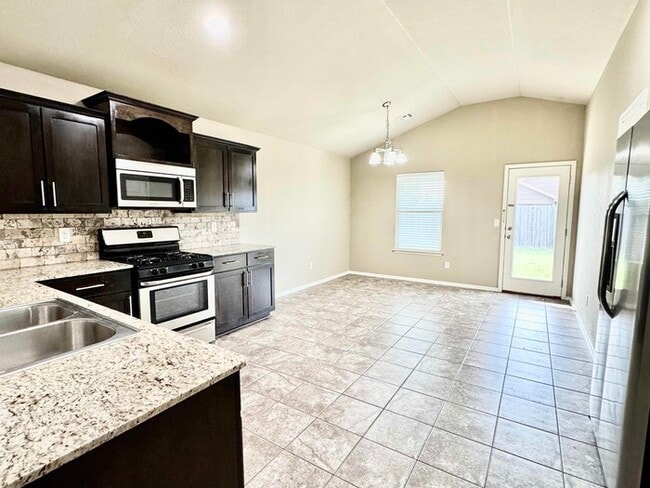About This Home
FIRST MONTH RENT FREE! Available for 6 to 9 months lease.
This spacious 3 bedroom, 2 bathroom single-family home is available for rent and offers a generous 1393 square feet of living space. The property is designed for convenience and comfort, featuring a 2-car garage and a fenced yard, providing ample space for storage and outdoor activities. Inside, the home boasts modern stainless steel appliances, including a refrigerator, gas range, dishwasher, microwave, and garbage disposal, ensuring a fully-equipped kitchen for meal preparation. The central air and heat system guarantees a comfortable indoor climate throughout the year, while ceiling fans offer additional air circulation.
The interior layout includes large closets for optimal storage, and a combination of carpet and tile flooring for a clean and contemporary aesthetic. Laundry hookups are available, offering flexibility for personal appliances. A patio area extends the living space outdoors, perfect for casual gatherings or relaxation. This property is well-appointed for day-to-day convenience, providing a great opportunity for those seeking a well-equipped living environment.
1 Gig internet service for $65.95/month. Please confirm service availability with our team before activation.
Pets: Yes to dogs and cats.
Residents are responsible for all utilities.
Application; administration and additional fees may apply.
Pet fees and pet rent may apply.
All residents will be enrolled in the Resident Benefits Package (RBP)and the Building Protection Plan, which includes credit building, HVAC air filter delivery (for applicable properties), utility setup assistance at move-in, on-demand pest control, and much more! Contact your leasing agent for more information. A security deposit will be required before signing a lease.
The first person to pay the deposit and fees will have the opportunity to move forward with a lease. You must be approved to pay the deposit and fees.
Beware of scammers! Please contact Evernest Property Management at before leasing. Evernest will never request you to pay with Cash App, Zelle, Facebook, or any third party money transfer system.
This property allows self guided viewing without an appointment. Contact for details.

Map
- 1 E 161st St
- 16207 S 87th East Ave
- The Concord Plan at Bixby Village
- The Tahoe Plan at Bixby Village
- The Monroe Plan at Bixby Village
- The Fulton Plan at Bixby Village
- The Vermont Plan at Bixby Village
- The Madison Plan at Bixby Village
- The Rockford Plan at Bixby Village
- The Hartford Plan at Bixby Village
- The Providence Plan at Bixby Village
- The Olympia Plan at Bixby Village
- The Augusta Plan at Bixby Village
- The Grant Plan at Bixby Village
- The Tacoma Plan at Bixby Village
- The Lincoln Plan at Bixby Village
- 16153 S 90th Ave E
- 16194 S 90th East Ave
- RC Clark Plan at Robinson Ranch
- RC Ross Plan at Robinson Ranch
- 16153 S 90th Ave E
- 8408 E 161st Place S
- 16302 S 89th East Ave
- 600 S Main St
- 7808 E 161st Place S
- 7504 E 157th Place S
- 15606 S 74th East Ave S
- 7419 E 156th Place S
- 8116 E 151st St
- 15623 S 74th Ave E
- 14681 S 82nd East Ave
- 6059 E 147th Place S
- 6032 E 144th St S
- 13473 S Mingo Rd
- 12683 S 85th East Place
- 7860 E 126th St S
- 8300 E 123rd St S
- 3151 E 144th St S
- 7319 S Laurel Place
- 2201 W Quinton St
