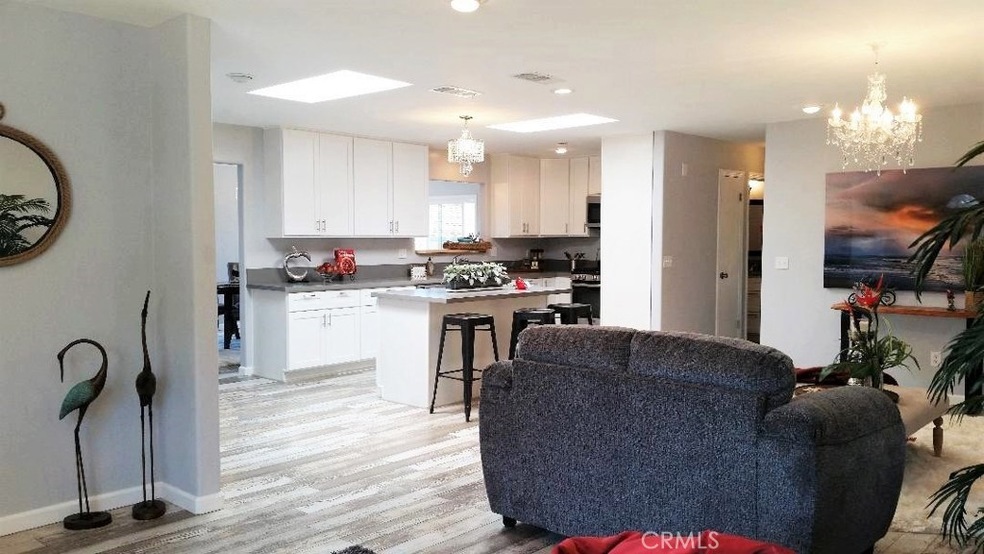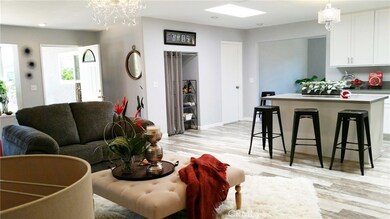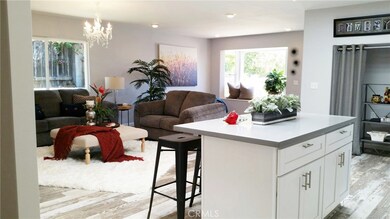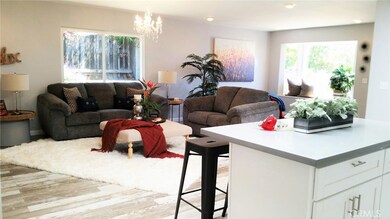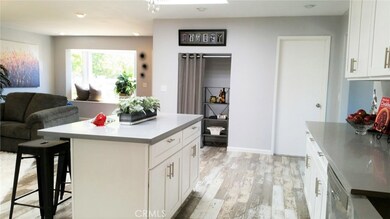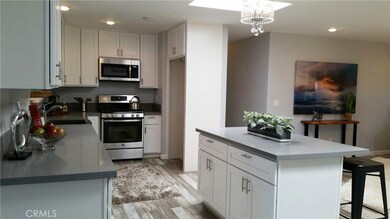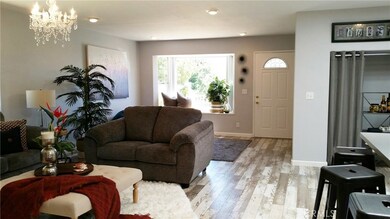
1609 16th St Los Osos, CA 93402
Los Osos NeighborhoodHighlights
- Parking available for a boat
- View of Hills
- No HOA
- Baywood Elementary School Rated A-
- Modern Architecture
- Den
About This Home
As of June 2018You'll love this sophisticated sleek modern home. This bright single level home has open floor plan with spacious living and family room. The soft textured walls and can ceiling lighting adds elegance to the home. The kitchen with center island is everything a chef desires from beautiful finishing touches to the white shaker cabinets, Lazy Susan, stone counter top, farm style sink, top of the line five burner stainless steel cook top. Through out the home you see beach style bull barn oak wood laminate floors and tile. Check out new mirrored closet doors, and tastefully updated showers. Designer paint inside and out. Hill top view from back and front yard and Potential second story bay view. Plenty of parking for all your toys such as boat and RV. This home is located in the beautiful art cultured town of Los Osos with only ten min. to San Luis Obispo, Morro Bay and Montana _de_Oro state park where you can enjoy the nature, hike and mountain bike and visit sandy beach. Quiet neighborhood.
Last Agent to Sell the Property
Coastal Real Estate License #01038636 Listed on: 05/02/2018
Home Details
Home Type
- Single Family
Est. Annual Taxes
- $10,326
Year Built
- Built in 1979
Lot Details
- 6,250 Sq Ft Lot
- Gentle Sloping Lot
- Property is zoned RSF
Parking
- 2 Car Attached Garage
- Parking Available
- Parking available for a boat
Home Design
- Modern Architecture
- Turnkey
- Slab Foundation
- Stucco
Interior Spaces
- 1,600 Sq Ft Home
- 1-Story Property
- Double Pane Windows
- Bay Window
- Family Room
- Living Room
- Den
- Views of Hills
Kitchen
- Country Kitchen
- Gas Oven
- Six Burner Stove
- Gas Cooktop
- <<microwave>>
- Dishwasher
Flooring
- Carpet
- Laminate
- Tile
Bedrooms and Bathrooms
- 3 Main Level Bedrooms
- Remodeled Bathroom
- 2 Full Bathrooms
- Quartz Bathroom Countertops
- Low Flow Toliet
- <<tubWithShowerToken>>
- Low Flow Shower
- Exhaust Fan In Bathroom
Laundry
- Laundry Room
- Laundry in Garage
Home Security
- Carbon Monoxide Detectors
- Fire and Smoke Detector
Outdoor Features
- Exterior Lighting
Utilities
- Forced Air Heating and Cooling System
- Gas Water Heater
- Phone Available
- Cable TV Available
Community Details
- No Home Owners Association
Listing and Financial Details
- Assessor Parcel Number 038481014
Ownership History
Purchase Details
Home Financials for this Owner
Home Financials are based on the most recent Mortgage that was taken out on this home.Purchase Details
Home Financials for this Owner
Home Financials are based on the most recent Mortgage that was taken out on this home.Purchase Details
Purchase Details
Home Financials for this Owner
Home Financials are based on the most recent Mortgage that was taken out on this home.Purchase Details
Home Financials for this Owner
Home Financials are based on the most recent Mortgage that was taken out on this home.Purchase Details
Home Financials for this Owner
Home Financials are based on the most recent Mortgage that was taken out on this home.Similar Homes in Los Osos, CA
Home Values in the Area
Average Home Value in this Area
Purchase History
| Date | Type | Sale Price | Title Company |
|---|---|---|---|
| Grant Deed | $625,000 | First American Title Co | |
| Grant Deed | -- | First American Title Co | |
| Grant Deed | $430,000 | Servicelink Title Co | |
| Trustee Deed | $463,250 | Accommodation | |
| Interfamily Deed Transfer | -- | Chicago Title Co | |
| Interfamily Deed Transfer | -- | Fidelity National Title | |
| Grant Deed | $475,000 | Fidelity National Title |
Mortgage History
| Date | Status | Loan Amount | Loan Type |
|---|---|---|---|
| Open | $591,000 | New Conventional | |
| Closed | $604,140 | FHA | |
| Previous Owner | $482,000 | New Conventional | |
| Previous Owner | $380,000 | Purchase Money Mortgage | |
| Previous Owner | $292,500 | Unknown | |
| Previous Owner | $250,000 | Unknown | |
| Previous Owner | $210,000 | Unknown | |
| Closed | $95,000 | No Value Available |
Property History
| Date | Event | Price | Change | Sq Ft Price |
|---|---|---|---|---|
| 06/12/2018 06/12/18 | Sold | $625,000 | -0.5% | $391 / Sq Ft |
| 05/13/2018 05/13/18 | Pending | -- | -- | -- |
| 05/10/2018 05/10/18 | Price Changed | $628,000 | -3.2% | $393 / Sq Ft |
| 05/02/2018 05/02/18 | For Sale | $649,000 | +50.9% | $406 / Sq Ft |
| 01/08/2018 01/08/18 | Sold | $430,000 | -8.1% | $269 / Sq Ft |
| 12/19/2017 12/19/17 | Pending | -- | -- | -- |
| 12/07/2017 12/07/17 | For Sale | $468,000 | 0.0% | $293 / Sq Ft |
| 11/06/2017 11/06/17 | Pending | -- | -- | -- |
| 10/13/2017 10/13/17 | For Sale | $468,000 | -- | $293 / Sq Ft |
Tax History Compared to Growth
Tax History
| Year | Tax Paid | Tax Assessment Tax Assessment Total Assessment is a certain percentage of the fair market value that is determined by local assessors to be the total taxable value of land and additions on the property. | Land | Improvement |
|---|---|---|---|---|
| 2024 | $10,326 | $697,197 | $356,965 | $340,232 |
| 2023 | $10,326 | $683,527 | $349,966 | $333,561 |
| 2022 | $9,652 | $670,125 | $343,104 | $327,021 |
| 2021 | $9,774 | $656,986 | $336,377 | $320,609 |
| 2020 | $9,206 | $650,250 | $332,928 | $317,322 |
| 2019 | $9,040 | $637,500 | $326,400 | $311,100 |
| 2018 | $7,353 | $494,700 | $255,000 | $239,700 |
| 2017 | $7,340 | $485,000 | $250,000 | $235,000 |
| 2016 | $5,829 | $453,000 | $165,000 | $288,000 |
| 2015 | $5,549 | $427,000 | $155,000 | $272,000 |
| 2014 | $4,982 | $400,000 | $145,000 | $255,000 |
Agents Affiliated with this Home
-
Shahin Aminilari

Seller's Agent in 2018
Shahin Aminilari
Coastal Real Estate
(805) 459-3360
1 in this area
6 Total Sales
-
Dick Keenan

Seller's Agent in 2018
Dick Keenan
Keller Williams Realty Central Coast
(805) 801-9032
3 in this area
185 Total Sales
-
Amy Daane

Buyer's Agent in 2018
Amy Daane
The Avenue Central Coast Realty, Inc.
(805) 234-0621
9 in this area
88 Total Sales
Map
Source: California Regional Multiple Listing Service (CRMLS)
MLS Number: SC18094226
APN: 038-481-014
