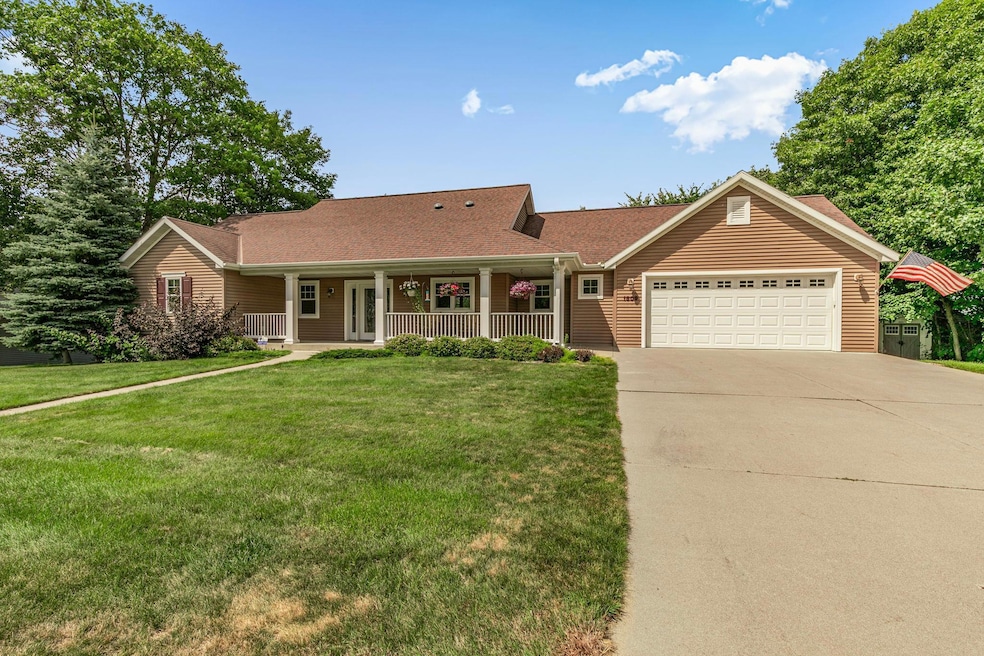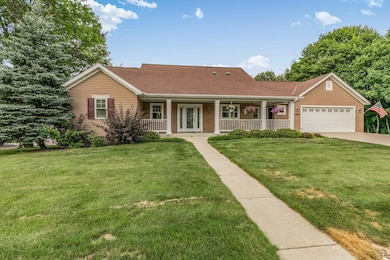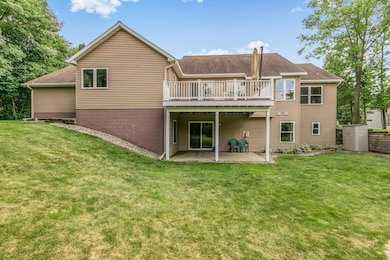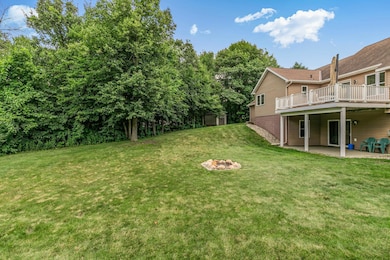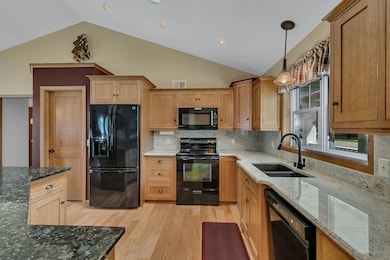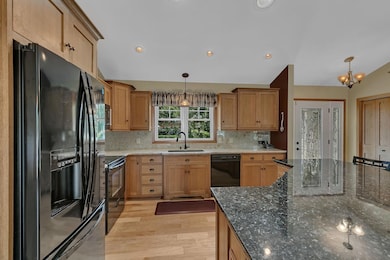1609 1st St N Cold Spring, MN 56320
Estimated payment $2,966/month
Highlights
- Family Room with Fireplace
- No HOA
- 2 Car Attached Garage
- Recreation Room
- The kitchen features windows
- Brick Veneer
About This Home
Finally, a turn-key home on a beautiful and private city lot. You will love the open floorplan and walk-out lower level. Entertain from your gorgeous and spacious kitchen...featuring a large center island, pantry and granite tops! You will love the main floor primary suite with large bathroom and walk-in closet! Relax by the fireplace. The second main floor bedroom would make a perfect work from home office too! The main floor laundry is also a big plus. Step downstairs to your spacious walk-out lower level with a second fireplace, two more bedrooms and huge recreation room. This home has been meticulously maintained and updated over the years. All new flooring throughout, new AC in 2023, granite tops added and so much more. The 2 car garage is 30' deep on one stall too, for all the toys. The backyard is very private and the lot is nearly a 1/2 acre! You're going to feel right at home here!
Home Details
Home Type
- Single Family
Est. Annual Taxes
- $4,642
Year Built
- Built in 2005
Lot Details
- 0.48 Acre Lot
- Lot Dimensions are 162x193x96x120
- Many Trees
Parking
- 2 Car Attached Garage
Home Design
- Brick Veneer
- Pitched Roof
- Architectural Shingle Roof
- Vinyl Siding
Interior Spaces
- 1-Story Property
- Gas Fireplace
- Family Room with Fireplace
- 2 Fireplaces
- Living Room with Fireplace
- Dining Room
- Recreation Room
Kitchen
- Range
- Microwave
- Dishwasher
- Disposal
- The kitchen features windows
Bedrooms and Bathrooms
- 4 Bedrooms
Laundry
- Laundry Room
- Dryer
- Washer
Finished Basement
- Walk-Out Basement
- Basement Fills Entire Space Under The House
- Drain
- Block Basement Construction
- Basement Window Egress
Accessible Home Design
- Roll-in Shower
- Accessible Pathway
Eco-Friendly Details
- Air Exchanger
Utilities
- Forced Air Heating and Cooling System
- 200+ Amp Service
- Gas Water Heater
Community Details
- No Home Owners Association
- Maple Ridge Subdivision
Listing and Financial Details
- Assessor Parcel Number 48294410042
Map
Home Values in the Area
Average Home Value in this Area
Tax History
| Year | Tax Paid | Tax Assessment Tax Assessment Total Assessment is a certain percentage of the fair market value that is determined by local assessors to be the total taxable value of land and additions on the property. | Land | Improvement |
|---|---|---|---|---|
| 2025 | $4,642 | $406,800 | $56,900 | $349,900 |
| 2024 | $4,322 | $383,000 | $56,900 | $326,100 |
| 2023 | $4,156 | $365,600 | $56,900 | $308,700 |
| 2022 | $3,958 | $301,100 | $46,200 | $254,900 |
| 2021 | $3,960 | $301,100 | $46,200 | $254,900 |
| 2020 | $3,724 | $296,400 | $46,200 | $250,200 |
| 2019 | $3,298 | $277,300 | $50,000 | $227,300 |
| 2018 | $3,092 | $223,500 | $50,000 | $173,500 |
| 2017 | $2,678 | $193,300 | $50,000 | $143,300 |
| 2016 | $2,514 | $0 | $0 | $0 |
| 2015 | $2,428 | $0 | $0 | $0 |
| 2014 | -- | $0 | $0 | $0 |
Property History
| Date | Event | Price | List to Sale | Price per Sq Ft |
|---|---|---|---|---|
| 09/25/2025 09/25/25 | Price Changed | $489,900 | -2.0% | $179 / Sq Ft |
| 08/09/2025 08/09/25 | For Sale | $499,900 | -- | $183 / Sq Ft |
Purchase History
| Date | Type | Sale Price | Title Company |
|---|---|---|---|
| Deed | $308,000 | -- | |
| Deed | $259,800 | -- |
Source: NorthstarMLS
MLS Number: 6768031
APN: 48.29441.0042
- 1604 1st St N
- 1600 1st St N
- 113 17th Ave N
- 216 17th Ave S
- 1604 3rd St S
- 1408 3rd St S
- 1020 1st St S
- 1007 1st St S
- 904 3rd St S
- 904 3rd St N Unit 9
- 507 9th Ave N
- 621 2nd St S
- 1912 River Links Dr
- 1914 River Links Dr
- 814 5 1 2 St N
- 803 Kray's Lake Rd
- 904 Kray's Lake Rd
- 515 6th Ave N
- 17473 Fairway Cir
- 213 2nd St N
- 319 11th Ave S
- 100 River Oaks Dr N
- 1055 College Ave S
- 209 Keystone Ct
- 332 Cypress Dr
- 24 College Ave N
- 151 5th Ave SE
- 47 Claremont St
- 55 Arbor St
- 58 Joymar Dr
- 46 Joymar Dr
- 16 Belmar St
- 21 Arbor St
- 19 Joymar Dr
- 535 Northland Dr
- 907 3rd Ave NE
- 451 Winden Way
- 501 Suncrest Dr
- 690 Prosper Dr
- 2005 Frontage Rd N
