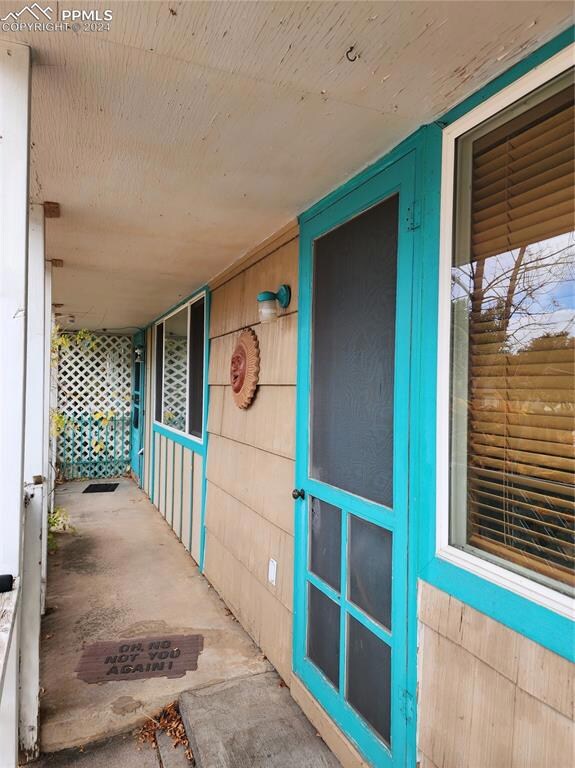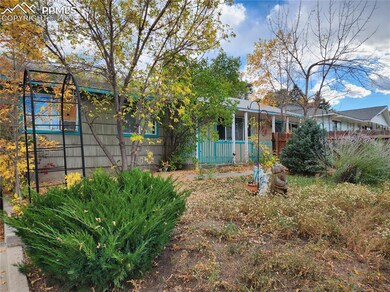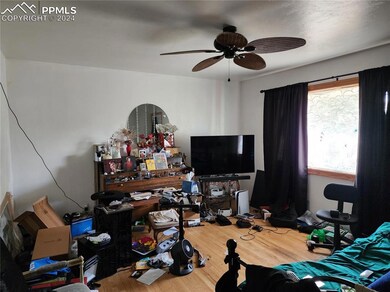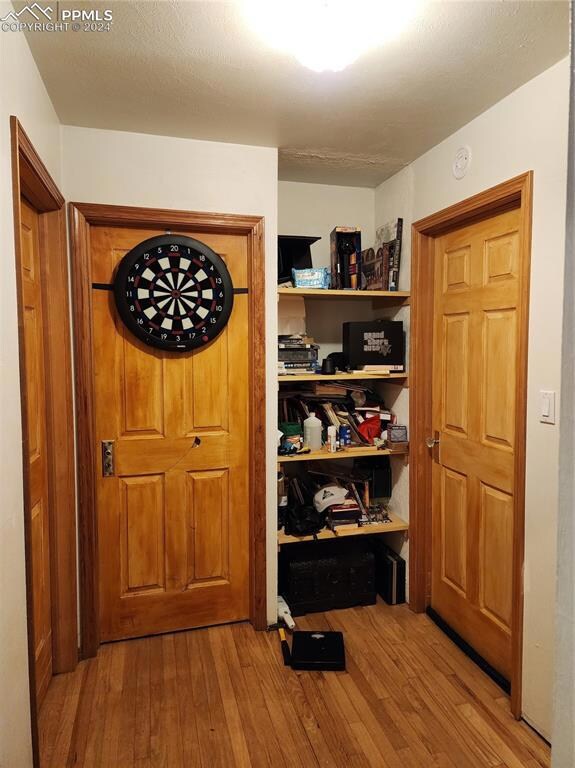
1609 Bates Dr Colorado Springs, CO 80909
Austin Estates NeighborhoodHighlights
- Property is near a park
- Wood Flooring
- Hiking Trails
- Ranch Style House
- Covered patio or porch
- 2 Car Detached Garage
About This Home
As of April 2025INVESTMENT PROPERTY! This home has been loved for many years and offers so much character and charm. 3 bedrooms, 2 bathrooms, with a spacious 2 car garage is a hard find in this neighborhood, but this home offers just that! Given a little TLC, this home has great potential. Solar panels are present for an added bonus. This home has natural wood floors, a large kitchen with plenty of storage and a dining space, and a large master suite separate from the rest of the home. It also offers main level living with little to no stairs! A large soaking tub in the primary bath is a great addition to this home. There is a private front yard and backyard with a large gate in front for additional side parking.
Last Agent to Sell the Property
Pink Realty Inc Brokerage Phone: 719-888-7465 Listed on: 10/20/2024
Home Details
Home Type
- Single Family
Est. Annual Taxes
- $643
Year Built
- Built in 1957
Lot Details
- 6,869 Sq Ft Lot
- Level Lot
Parking
- 2 Car Detached Garage
- Workshop in Garage
- Garage Door Opener
Home Design
- Ranch Style House
- Shingle Roof
- Wood Siding
- Shingle Siding
Interior Spaces
- 1,300 Sq Ft Home
- Ceiling Fan
- Gas Fireplace
- Crawl Space
Kitchen
- Oven
- Microwave
- Dishwasher
Flooring
- Wood
- Carpet
- Tile
Bedrooms and Bathrooms
- 3 Bedrooms
- 2 Bathrooms
Laundry
- Dryer
- Washer
Location
- Property is near a park
- Property is near public transit
- Property is near schools
- Property is near shops
Schools
- Twain Elementary School
- Galileo Middle School
- Mitchell High School
Additional Features
- Covered patio or porch
- Forced Air Heating System
Community Details
- Hiking Trails
Ownership History
Purchase Details
Home Financials for this Owner
Home Financials are based on the most recent Mortgage that was taken out on this home.Purchase Details
Home Financials for this Owner
Home Financials are based on the most recent Mortgage that was taken out on this home.Similar Homes in Colorado Springs, CO
Home Values in the Area
Average Home Value in this Area
Purchase History
| Date | Type | Sale Price | Title Company |
|---|---|---|---|
| Personal Reps Deed | $265,000 | Coretitle | |
| Personal Reps Deed | $265,000 | Coretitle | |
| Warranty Deed | $85,900 | Security Title |
Mortgage History
| Date | Status | Loan Amount | Loan Type |
|---|---|---|---|
| Open | $325,000 | New Conventional | |
| Closed | $325,000 | New Conventional | |
| Previous Owner | $11,000 | Stand Alone Second | |
| Previous Owner | $142,000 | Unknown | |
| Previous Owner | $139,500 | Unknown | |
| Previous Owner | $119,200 | Unknown | |
| Previous Owner | $17,400 | Stand Alone Second | |
| Previous Owner | $68,700 | No Value Available |
Property History
| Date | Event | Price | Change | Sq Ft Price |
|---|---|---|---|---|
| 04/11/2025 04/11/25 | Sold | $386,400 | -0.9% | $297 / Sq Ft |
| 03/25/2025 03/25/25 | Off Market | $389,900 | -- | -- |
| 03/14/2025 03/14/25 | Price Changed | $389,900 | -1.3% | $300 / Sq Ft |
| 02/21/2025 02/21/25 | For Sale | $395,000 | +49.1% | $304 / Sq Ft |
| 11/14/2024 11/14/24 | Sold | $265,000 | -11.4% | $204 / Sq Ft |
| 11/01/2024 11/01/24 | Pending | -- | -- | -- |
| 10/20/2024 10/20/24 | For Sale | $299,000 | -- | $230 / Sq Ft |
Tax History Compared to Growth
Tax History
| Year | Tax Paid | Tax Assessment Tax Assessment Total Assessment is a certain percentage of the fair market value that is determined by local assessors to be the total taxable value of land and additions on the property. | Land | Improvement |
|---|---|---|---|---|
| 2025 | $1,122 | $24,330 | -- | -- |
| 2024 | $644 | $24,590 | $3,840 | $20,750 |
| 2022 | $641 | $18,400 | $2,780 | $15,620 |
| 2021 | $695 | $18,930 | $2,860 | $16,070 |
| 2020 | $571 | $15,560 | $2,500 | $13,060 |
| 2019 | $568 | $15,560 | $2,500 | $13,060 |
| 2018 | $456 | $12,420 | $1,870 | $10,550 |
| 2017 | $432 | $12,420 | $1,870 | $10,550 |
| 2016 | $344 | $11,860 | $1,830 | $10,030 |
| 2015 | $342 | $11,860 | $1,830 | $10,030 |
| 2014 | $327 | $10,880 | $1,830 | $9,050 |
Agents Affiliated with this Home
-
Terry Lee Chevalier
T
Seller's Agent in 2025
Terry Lee Chevalier
The Polaris Group
(719) 321-7575
3 in this area
75 Total Sales
-
Dawne Leone
D
Buyer's Agent in 2025
Dawne Leone
Front Range Real Estate Professionals, LLC
(719) 660-9273
1 in this area
9 Total Sales
-
Jessica & Brad Brown
J
Seller's Agent in 2024
Jessica & Brad Brown
Pink Realty Inc
(217) 712-0154
2 in this area
142 Total Sales
Map
Source: Pikes Peak REALTOR® Services
MLS Number: 4335494
APN: 64033-15-032
- 1545 Laurette Dr
- 1609 Kingsley Dr
- 1401 Bates Dr
- 3118 E La Salle St
- 1361 Edith Ln
- 1627 Querida Dr
- 1507 Querida Dr
- 1421 Querida Dr
- 1913 Meyers Ave
- 1335 Kingsley Dr
- 2926 Marion Dr
- 1822 N Circle Dr
- 1422 N Chelton Rd
- 3118 E San Miguel St
- 3102 E San Miguel St
- 1927 Snyder Ave
- 1810 Yuma St
- 1227 Holmes Dr
- 3126 Brady Blvd
- 2016 Collier Ave






