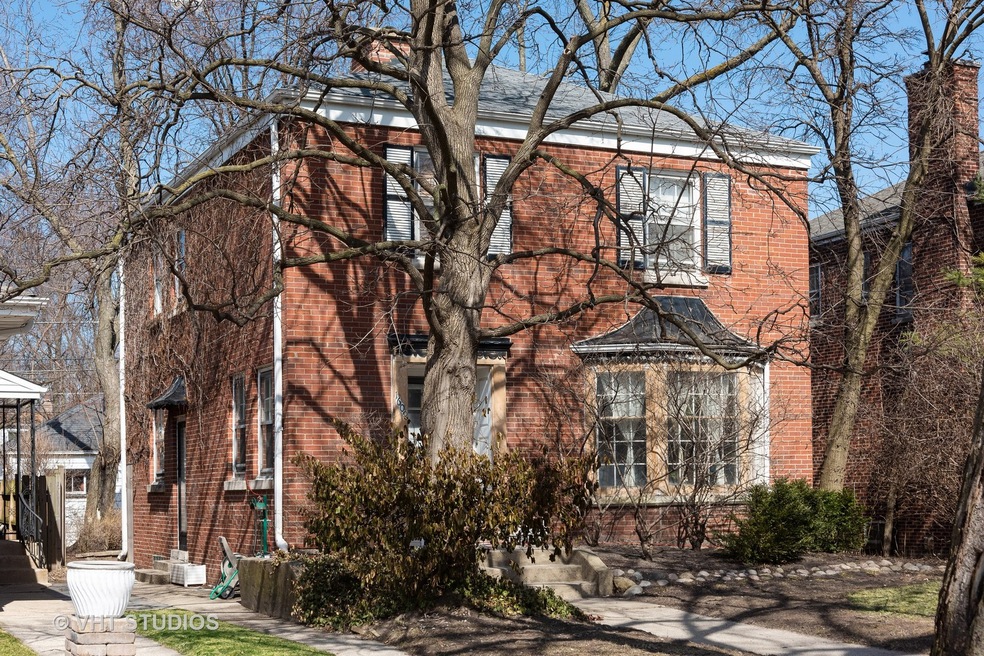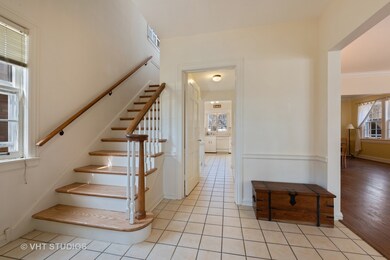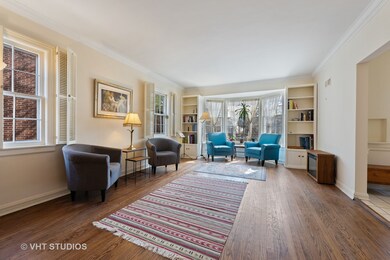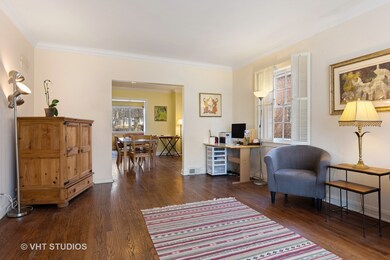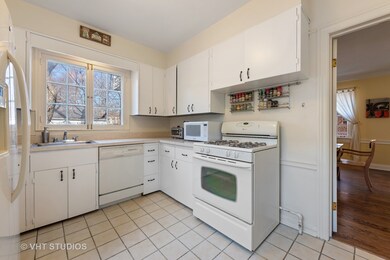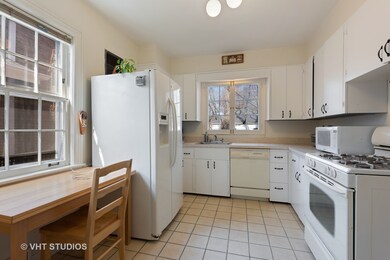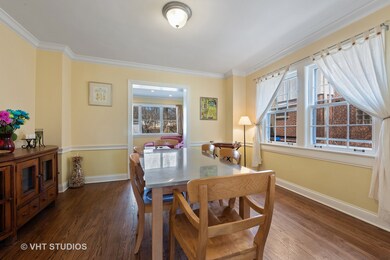
1609 Dobson St Evanston, IL 60202
Howard Street NeighborhoodEstimated Value: $526,000 - $705,000
Highlights
- Recreation Room
- Home Office
- Central Air
- Evanston Township High School Rated A+
- Detached Garage
- 3-minute walk to Dobson-Brummel Park
About This Home
As of June 2019Solid brick house on super block in south Evanston offers great space and functional layout. Large tiled foyer. Over-sized living room, separate dining room, and fully incorporated, well-insulated sun-room / family room. Eat in kitchen. Second floor has two really well-sized bedrooms and hall bath plus a newer master suite addition: tray ceilings in bedroom; bathroom with double vanity, separate tub and shower; additional office and walk-in closet. Hardwood floors throughout 1st and 2nd floors (newly refinished on 2nd floor & stairs) and whole house freshly painted. Finished basement with large rec room. Sump pump & overhead sewer. Central air. 200A electric. Newer mechanicals. 2 car garage and lovely landscaped yard.
Last Agent to Sell the Property
@properties Christie's International Real Estate License #475145490 Listed on: 01/21/2019

Home Details
Home Type
- Single Family
Est. Annual Taxes
- $10,323
Year Built
- 1940
Lot Details
- 4,792
Parking
- Detached Garage
- Garage Is Owned
Home Design
- Brick Exterior Construction
Interior Spaces
- Home Office
- Recreation Room
- Finished Basement
- Basement Fills Entire Space Under The House
Utilities
- Central Air
- Heating System Uses Gas
Listing and Financial Details
- Homeowner Tax Exemptions
Ownership History
Purchase Details
Home Financials for this Owner
Home Financials are based on the most recent Mortgage that was taken out on this home.Purchase Details
Home Financials for this Owner
Home Financials are based on the most recent Mortgage that was taken out on this home.Similar Homes in the area
Home Values in the Area
Average Home Value in this Area
Purchase History
| Date | Buyer | Sale Price | Title Company |
|---|---|---|---|
| Chusid Andrew W | $425,000 | Proper Title Llc | |
| Fagen Michael C | $275,000 | Centennial Title Incorporate |
Mortgage History
| Date | Status | Borrower | Loan Amount |
|---|---|---|---|
| Open | Chusid Andrew W | $74,000 | |
| Open | Chusid Andrew W | $329,199 | |
| Closed | Chusid Andrew W | $340,000 | |
| Previous Owner | Fagen Michael C | $312,000 | |
| Previous Owner | Fagen Michael C | $312,500 | |
| Previous Owner | Fagen Michael C | $314,000 | |
| Previous Owner | Fagen Michael C | $314,250 | |
| Previous Owner | Fagen Michael C | $314,250 | |
| Previous Owner | Fagen Michael C | $313,600 | |
| Previous Owner | Fagen Michael C | $312,000 | |
| Previous Owner | Fagen Michael C | $15,000 | |
| Previous Owner | Fagen Michael | $220,000 | |
| Previous Owner | Fagen Michael C | $100,000 | |
| Previous Owner | Fagen Michael C | $221,000 | |
| Previous Owner | Fagen Michael C | $221,500 | |
| Previous Owner | Fagen Michael C | $221,200 | |
| Previous Owner | Fagen Michael C | $220,000 |
Property History
| Date | Event | Price | Change | Sq Ft Price |
|---|---|---|---|---|
| 06/05/2019 06/05/19 | Sold | $425,000 | 0.0% | $238 / Sq Ft |
| 03/21/2019 03/21/19 | Pending | -- | -- | -- |
| 01/21/2019 01/21/19 | For Sale | $425,000 | -- | $238 / Sq Ft |
Tax History Compared to Growth
Tax History
| Year | Tax Paid | Tax Assessment Tax Assessment Total Assessment is a certain percentage of the fair market value that is determined by local assessors to be the total taxable value of land and additions on the property. | Land | Improvement |
|---|---|---|---|---|
| 2024 | $10,323 | $43,790 | $8,000 | $35,790 |
| 2023 | $10,323 | $47,291 | $8,000 | $39,291 |
| 2022 | $10,323 | $47,291 | $8,000 | $39,291 |
| 2021 | $9,149 | $37,349 | $4,250 | $33,099 |
| 2020 | $9,085 | $37,349 | $4,250 | $33,099 |
| 2019 | $9,080 | $41,685 | $4,250 | $37,435 |
| 2018 | $9,386 | $37,244 | $3,500 | $33,744 |
| 2017 | $9,155 | $37,244 | $3,500 | $33,744 |
| 2016 | $9,471 | $39,448 | $3,500 | $35,948 |
| 2015 | $6,128 | $25,158 | $4,125 | $21,033 |
| 2014 | $6,965 | $28,428 | $4,125 | $24,303 |
| 2013 | $6,788 | $28,428 | $4,125 | $24,303 |
Agents Affiliated with this Home
-
Christopher Gaggero

Seller's Agent in 2019
Christopher Gaggero
@ Properties
(773) 715-1479
183 Total Sales
-
George Tully

Seller Co-Listing Agent in 2019
George Tully
@ Properties
69 Total Sales
-
Steve Green

Buyer's Agent in 2019
Steve Green
Baird Warner
(612) 940-2096
89 Total Sales
Map
Source: Midwest Real Estate Data (MRED)
MLS Number: MRD10256313
APN: 10-25-221-021-0000
- 7542 N Rockwell St
- 2538 W Birchwood Ave
- 230 Dodge Ave Unit D
- 322 Asbury Ave
- 1214 Hull Terrace
- 7546 N Oakley Ave
- 2123 Howard St Unit 1H
- 1217 Hull Terrace Unit 2A
- 1102 Brummel St
- 2716 W Sherwin Ave
- 1222 Austin St
- 2815 W Jarvis Ave
- 7303 N Campbell Ave Unit A
- 1007 Dobson St
- 2732 W Chase Ave
- 7249 N Campbell Ave Unit B
- 7356 N Francisco Ave
- 1029 Hull Terrace
- 518 Asbury Ave
- 336 Ridge Ave Unit 1
- 1609 Dobson St
- 1607 Dobson St
- 1611 Dobson St
- 1601 Dobson St
- 1615 Dobson St
- 136 Florence Ave
- 1617 Dobson St
- 140 Florence Ave
- 1527 Dobson St
- 1608 Dobson St
- 1604 Dobson St
- 1610 Dobson St
- 1625 Dobson St
- 139 Dewey Ave
- 139 Dewey Ave
- 118 Florence Ave
- 1614 Dobson St
- 1608 Brummel St
- 1610 Brummel St
- 1604 Brummel St
