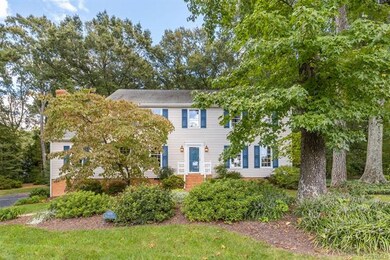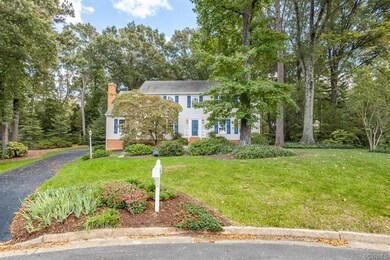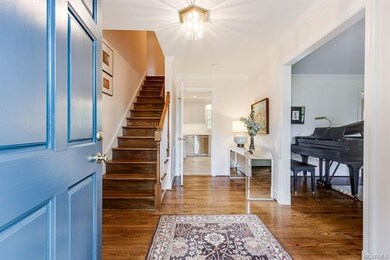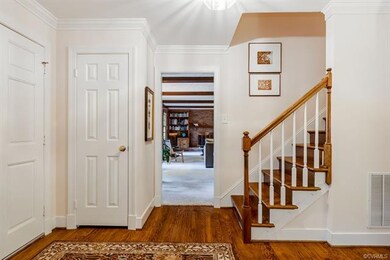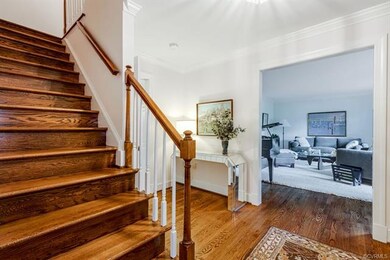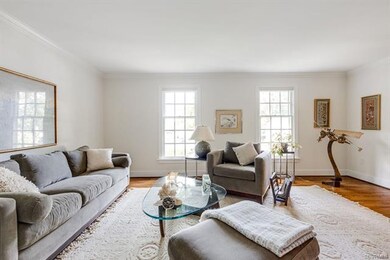
1609 Donora Ct Henrico, VA 23229
Pinedale Farms NeighborhoodEstimated Value: $580,000 - $661,000
Highlights
- 0.67 Acre Lot
- Colonial Architecture
- Separate Formal Living Room
- Douglas S. Freeman High School Rated A-
- Wood Flooring
- Granite Countertops
About This Home
As of February 2021This house is not to be missed! Situated at the end of a cul-de-sac in popular Pinedale Farms. Mature landscaping and outdoor LED lighting accentuating the trees and shrubbery. The first floor includes a gracious entry way, formal living room and dining room complete with chair rail. The white kitchen, which was taken down to the studs and designed by Custom Kitchens, features a porcelain tile floor, quartz countertops, and top of the line Bosch and Thermador stainless steel appliances. Double ovens. LED lighting and dimmers in kitchen and dining room. First floor powder room renovated in 2017. Oversized family room boasts pecky cedar walls, built in bookcases and desk ideal for working or schooling from home. Spacious screened in porch with skylight overlooks stunning back yard. Air conditioning unit, and thermostat replaced in 2020. Breaker panel updated in 2020. Upstairs you will find four large bedrooms AND an office with built ins, and two bathrooms including the master bath which was renovated in 2010. This house has been lovingly and meticulously maintained and is ready for its new owner.
Last Agent to Sell the Property
Shaheen Ruth Martin & Fonville License #0225093926 Listed on: 01/06/2021

Home Details
Home Type
- Single Family
Est. Annual Taxes
- $3,203
Year Built
- Built in 1972
Lot Details
- 0.67 Acre Lot
- Cul-De-Sac
- Partially Fenced Property
- Zoning described as R2A
HOA Fees
- $3 Monthly HOA Fees
Home Design
- Colonial Architecture
- Frame Construction
- Shingle Roof
- Vinyl Siding
Interior Spaces
- 2,854 Sq Ft Home
- 2-Story Property
- Built-In Features
- Bookcases
- Beamed Ceilings
- Skylights
- Recessed Lighting
- Track Lighting
- Wood Burning Fireplace
- Fireplace Features Masonry
- Insulated Doors
- Separate Formal Living Room
- Screened Porch
- Crawl Space
- Attic Fan
Kitchen
- Eat-In Kitchen
- Built-In Double Oven
- Induction Cooktop
- Stove
- Microwave
- Dishwasher
- Granite Countertops
- Disposal
Flooring
- Wood
- Partially Carpeted
- Ceramic Tile
Bedrooms and Bathrooms
- 4 Bedrooms
- Walk-In Closet
- Double Vanity
Laundry
- Dryer
- Washer
Home Security
- Storm Windows
- Storm Doors
Parking
- Oversized Parking
- Driveway
- Paved Parking
- Off-Street Parking
Accessible Home Design
- Grab Bars
- Accessibility Features
Outdoor Features
- Exterior Lighting
Schools
- Jackson Davis Elementary School
- Quioccasin Middle School
- Freeman High School
Utilities
- Forced Air Heating and Cooling System
- Heating System Uses Natural Gas
- Baseboard Heating
- Gas Water Heater
Community Details
- Pinedale Farms Subdivision
Listing and Financial Details
- Tax Lot 15
- Assessor Parcel Number 751-747-8656
Ownership History
Purchase Details
Home Financials for this Owner
Home Financials are based on the most recent Mortgage that was taken out on this home.Purchase Details
Similar Homes in Henrico, VA
Home Values in the Area
Average Home Value in this Area
Purchase History
| Date | Buyer | Sale Price | Title Company |
|---|---|---|---|
| Pleasants Jesse Matthew | $448,000 | Attorney | |
| Berman Alice J | -- | None Available |
Mortgage History
| Date | Status | Borrower | Loan Amount |
|---|---|---|---|
| Open | Pleasants Jesse Matthew | $408,500 |
Property History
| Date | Event | Price | Change | Sq Ft Price |
|---|---|---|---|---|
| 02/22/2021 02/22/21 | Sold | $448,000 | +13.4% | $157 / Sq Ft |
| 01/15/2021 01/15/21 | Pending | -- | -- | -- |
| 01/06/2021 01/06/21 | For Sale | $395,000 | -- | $138 / Sq Ft |
Tax History Compared to Growth
Tax History
| Year | Tax Paid | Tax Assessment Tax Assessment Total Assessment is a certain percentage of the fair market value that is determined by local assessors to be the total taxable value of land and additions on the property. | Land | Improvement |
|---|---|---|---|---|
| 2024 | $4,631 | $496,300 | $100,000 | $396,300 |
| 2023 | $4,219 | $496,300 | $100,000 | $396,300 |
| 2022 | $3,742 | $440,200 | $85,000 | $355,200 |
| 2021 | $3,203 | $368,200 | $68,000 | $300,200 |
| 2020 | $3,203 | $368,200 | $68,000 | $300,200 |
| 2019 | $2,994 | $344,100 | $68,000 | $276,100 |
| 2018 | $3,022 | $347,400 | $68,000 | $279,400 |
| 2017 | $2,848 | $327,400 | $68,000 | $259,400 |
| 2016 | $2,698 | $310,100 | $64,000 | $246,100 |
| 2015 | $2,698 | $310,100 | $64,000 | $246,100 |
| 2014 | $2,698 | $310,100 | $64,000 | $246,100 |
Agents Affiliated with this Home
-
Monica Rawles

Seller's Agent in 2021
Monica Rawles
Shaheen Ruth Martin & Fonville
(804) 248-5437
1 in this area
85 Total Sales
-
Lee Ann Ruby

Buyer's Agent in 2021
Lee Ann Ruby
Napier REALTORS ERA
(804) 651-9281
4 in this area
78 Total Sales
Map
Source: Central Virginia Regional MLS
MLS Number: 2030413
APN: 751-747-8656
- 9111 Donora Dr
- 1724 Villageway Dr
- 1919 Greenhurst Dr
- 9214 Skylark Dr
- 8803 Dena Dr
- 1305 Mormac Rd
- 8409 Zell Ln
- 9022 Farmington Dr
- 8415 Freestone Ave
- 9503 Bonnie Dale Rd
- 1505 Largo Rd Unit T3
- 1503 Largo Rd Unit T3
- 1503 Largo Rd Unit 304
- 1507 Bronwyn Rd Unit 301
- 9014 Weldon Dr
- 1513 Regency Woods Rd Unit 302
- 2016 Pemberton Rd
- 1904 Adelphi Rd
- 1916 Boardman Ln
- 1500 Largo Rd Unit 201
- 1609 Donora Ct
- 1608 Donora Ct
- 1607 Donora Ct
- 9104 Donora Dr
- 9102 Donora Dr
- 9213 Lyndonway Dr
- 9106 Donora Dr
- 9211 Lyndonway Dr
- 1606 Donora Ct
- 9215 Lyndonway Dr
- 1605 Donora Ct
- 1611 Denham Rd
- 9110 Donora Dr
- 1609 Denham Rd
- 1604 Donora Ct
- 1603 Donora Ct
- 1613 Denham Rd
- 1607 Denham Rd
- 9105 Donora Dr
- 9210 Lyndonway Dr

