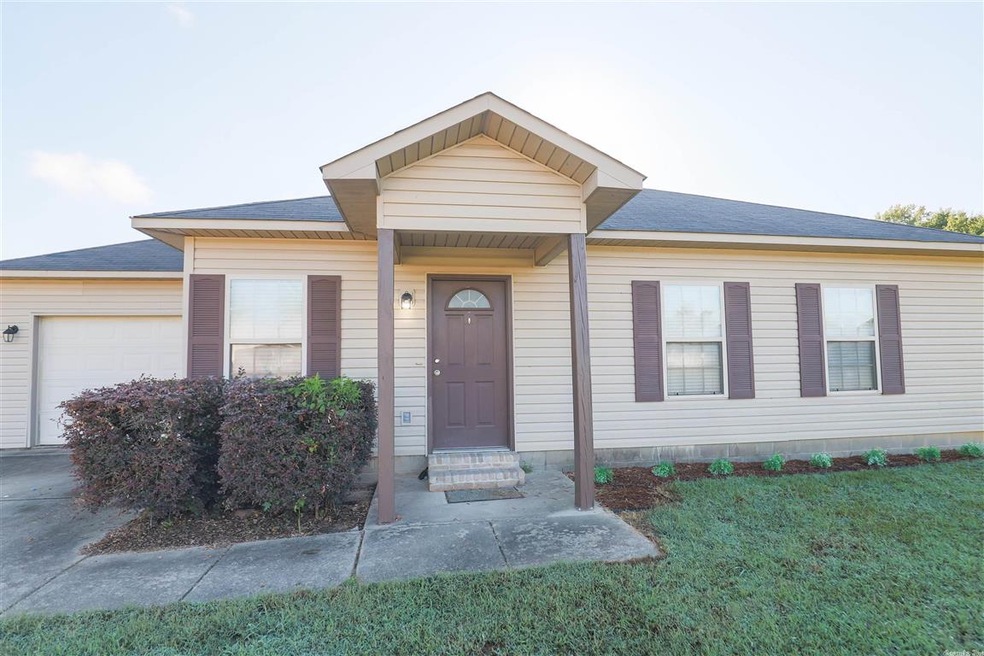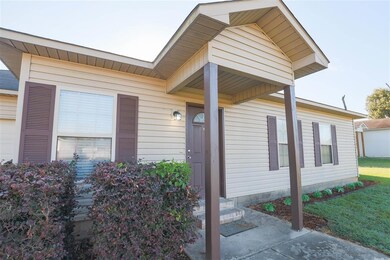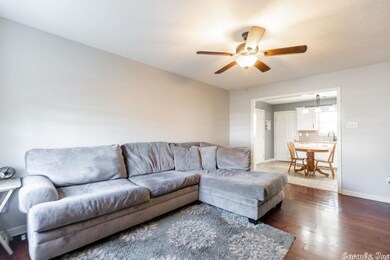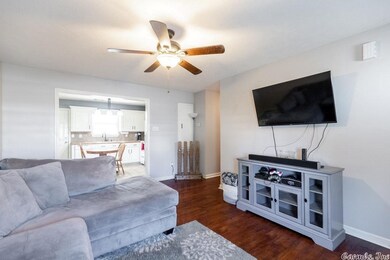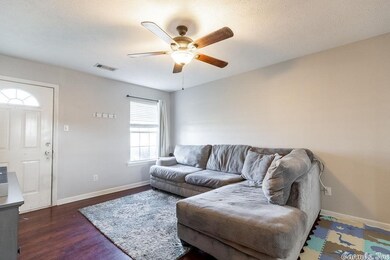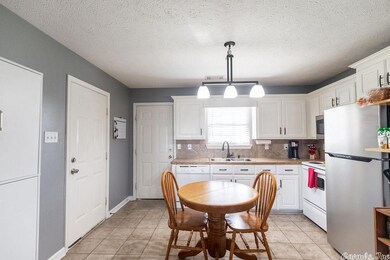
Highlights
- Traditional Architecture
- Separate Formal Living Room
- 1-Story Property
- Ward Central Elementary School Rated A-
- Tile Flooring
- Central Heating and Cooling System
About This Home
As of October 2021Super cute 3 bedroom 2 bath home in Ward. Home has a large living area with open concept. Bedrooms are great size with nice size closets. Beautiful flooring and gray walls throughout. Enjoy extra parking space in the front and huge fully fenced backyard with covered patio. See agent remarks.
Home Details
Home Type
- Single Family
Est. Annual Taxes
- $933
Year Built
- Built in 2008
Lot Details
- 8,400 Sq Ft Lot
- Level Lot
Parking
- 1 Car Garage
Home Design
- Traditional Architecture
- Slab Foundation
- Architectural Shingle Roof
- Metal Siding
Interior Spaces
- 1,026 Sq Ft Home
- 1-Story Property
- Separate Formal Living Room
- Combination Kitchen and Dining Room
- Stove
Flooring
- Carpet
- Tile
- Vinyl
Bedrooms and Bathrooms
- 3 Bedrooms
- 2 Full Bathrooms
Utilities
- Central Heating and Cooling System
Ownership History
Purchase Details
Home Financials for this Owner
Home Financials are based on the most recent Mortgage that was taken out on this home.Purchase Details
Home Financials for this Owner
Home Financials are based on the most recent Mortgage that was taken out on this home.Purchase Details
Home Financials for this Owner
Home Financials are based on the most recent Mortgage that was taken out on this home.Purchase Details
Home Financials for this Owner
Home Financials are based on the most recent Mortgage that was taken out on this home.Similar Homes in Ward, AR
Home Values in the Area
Average Home Value in this Area
Purchase History
| Date | Type | Sale Price | Title Company |
|---|---|---|---|
| Warranty Deed | $125,000 | Waco Title Company Cabot | |
| Warranty Deed | $125,000 | Waco Title | |
| Warranty Deed | $92,000 | Lenders Title | |
| Warranty Deed | -- | -- | |
| Warranty Deed | -- | -- |
Mortgage History
| Date | Status | Loan Amount | Loan Type |
|---|---|---|---|
| Open | $127,875 | VA | |
| Closed | $127,875 | VA | |
| Previous Owner | $92,929 | New Conventional | |
| Previous Owner | $82,000 | No Value Available | |
| Previous Owner | $82,000 | No Value Available | |
| Previous Owner | $76,000 | Construction |
Property History
| Date | Event | Price | Change | Sq Ft Price |
|---|---|---|---|---|
| 10/19/2021 10/19/21 | Sold | $125,000 | +6.8% | $122 / Sq Ft |
| 09/22/2021 09/22/21 | Pending | -- | -- | -- |
| 09/20/2021 09/20/21 | For Sale | $117,000 | +42.7% | $114 / Sq Ft |
| 05/03/2012 05/03/12 | Sold | $82,000 | -3.5% | $81 / Sq Ft |
| 04/03/2012 04/03/12 | Pending | -- | -- | -- |
| 01/27/2012 01/27/12 | For Sale | $85,000 | -- | $84 / Sq Ft |
Tax History Compared to Growth
Tax History
| Year | Tax Paid | Tax Assessment Tax Assessment Total Assessment is a certain percentage of the fair market value that is determined by local assessors to be the total taxable value of land and additions on the property. | Land | Improvement |
|---|---|---|---|---|
| 2024 | $1,323 | $18,670 | $3,000 | $15,670 |
| 2023 | $1,323 | $18,670 | $3,000 | $15,670 |
| 2022 | $1,323 | $18,670 | $3,000 | $15,670 |
| 2021 | $948 | $18,670 | $3,000 | $15,670 |
| 2020 | $933 | $18,360 | $3,000 | $15,360 |
| 2019 | $933 | $18,360 | $3,000 | $15,360 |
| 2018 | $958 | $18,360 | $3,000 | $15,360 |
| 2017 | $870 | $18,360 | $3,000 | $15,360 |
| 2016 | $1,308 | $18,360 | $3,000 | $15,360 |
| 2015 | $1,247 | $17,180 | $3,000 | $14,180 |
| 2014 | $1,247 | $17,180 | $3,000 | $14,180 |
Agents Affiliated with this Home
-
Lindsey Talbert
L
Seller's Agent in 2021
Lindsey Talbert
Engel & Völkers
(501) 358-2138
3 in this area
60 Total Sales
-
Jennifer Ketterman

Buyer's Agent in 2021
Jennifer Ketterman
Sirius Real Estate
(479) 966-5699
16 in this area
91 Total Sales
-
L
Seller's Agent in 2012
Lori Price
CBRPM NLR
Map
Source: Cooperative Arkansas REALTORS® MLS
MLS Number: 21030785
APN: 800-27003-000
- 3 Moonlight Cove
- 56 Black Oak Cir
- 38 Weatherwood
- 761 Peyton St
- 13 Birchwood Dr
- 35 Peachtree Ln
- 27 Magnolia Ln
- 26 Poplar Ln
- 44 Birchwood Dr
- 10 Sig Cove
- 10 Sig Cove Unit Phase 6 Lot 1 Block
- 11 Deerfield Dr
- 11 Deerfield Dr
- 11 Deerfield Dr
- 11 Deerfield Dr
- 11 Deerfield Dr
- 11 Deerfield Dr
- 11 Deerfield Dr
- 11 Deerfield Dr
- 11 Deerfield Dr
