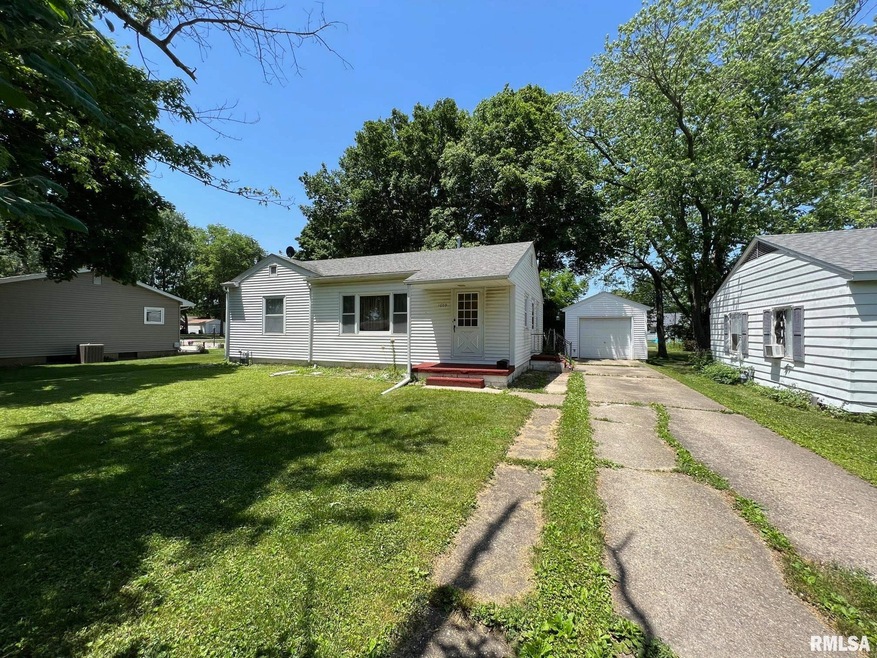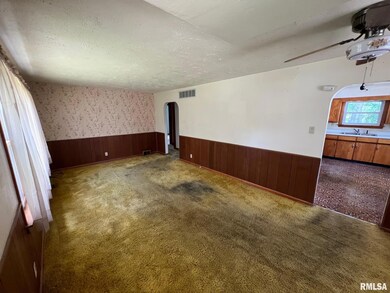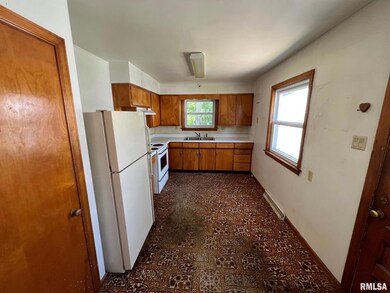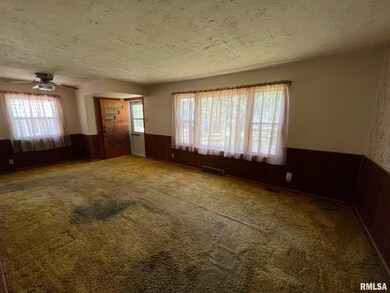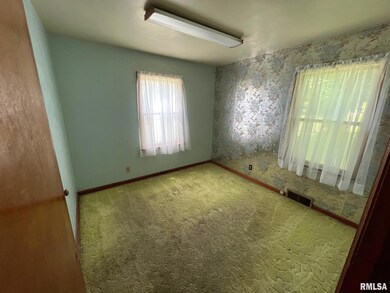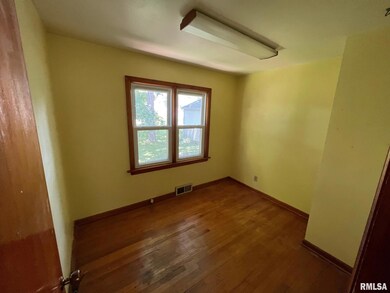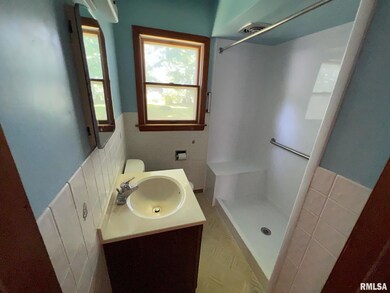
1609 N Kankakee St Lincoln, IL 62656
About This Home
As of October 2024Truly affordable ranch style home offers three bedrooms, huge living room and a full basement! Some of the updates over the past years include furnace, central air, & vinyl siding. The existing carpet is worn but hardwood flooring exists beneath just waiting to be exposed and refinished to their true potential, increasing the appeal of the interior by leaps & bounds!! The detached garage appears very solid and may also provide some additional storage if needed, but the full basement may be all you need there. The main floor bath has been updated within recent years and features a walk in shower. There is also an additional shower unit in the basement, but sellers are unsure of its condition. The appliances may remain but are not warranted. You'll love the huge tree shaded & fenced back yard!
Home Details
Home Type
Single Family
Est. Annual Taxes
$2,323
Year Built
1955
Lot Details
0
Listing Details
- Class: Residential
- Type: Single Family
- Style: Ranch
- Legal Description: 8-2944 Lot 11 & SW 20 FT Lot 12 Block18 Latham's North Addn to Lincoln
- Lvt Date: 06/14/2022
- Year Built: 1955
- Special Features: None
- Property Sub Type: Detached
Interior Features
- Appliances: Range/Oven, Refrigerator, Washer, Dryer
- Interior Amenities: Ceiling Fan
- Total Bathrooms: 1
- Total Full Baths: 1
- Number of Main Level Full Bathrooms: 1
- Bedrooms: 3
- Master Bedroom: Dimensions: 13.6x10, On Level: Main, Flooring: Carpet
- Basement Foundation: Block, Unfinished
- Master Bedroom Egress Window: Yes
- Bathroom Master Bedroom: None
- Bedroom 2: Dimensions: 10x8, On Level: Main, Flooring: Hardwood
- Bedroom 2 Egress Window: Yes
- Bedroom 3: Dimensions: 10x10, On Level: Main, Flooring: Carpet
- Bedroom 3 Egress Window: Yes
- Kitchen: Dimensions: 14x9, On Level: Main, Flooring: Vinyl
- Kitchen Dining: Dining/Living Combo
- Living Room: Dimensions: 23x11.6, On Level: Main, Flooring: Carpet
- Total Basement Sq Ft: 942
- Price Per Sq Ft: 63.69
- Finished Sq Ft: 942
- Total Sq Ft: 942
- Finished Main Level Sq Ft: 942
Exterior Features
- Exterior: Vinyl Siding
- Exterior Amenities: Fenced Yard, Porch
- Road Access: Paved
- Roofing: Shingles
- Construction Type: Frame
Garage/Parking
- Garage Parking: Detached
- Garage Yn: Yes
- Number Cars: 1
- Number Of Garage Remotes: 1
Utilities
- Heating Cooling: Gas, Forced Air, Central Air
- Utilities On: Yes
- Water Sewer: Public Water, Public Sewer
- Utility Companies: Ameren
Schools
- Elementary School: Lincoln Elementary School District #27
- Middle School: Lincoln Jr High
- High School: Lincoln Comm District #404
- Elementary School: Lincoln Elementary School District #27
Lot Info
- Estimated Lot Size: 60x150
- Lot Description: Level
- Geo Subdivision: IL
Tax Info
- Annual Taxes: 1487.14
- Parcel Id Number Tax Id: 08-300-127-00
- Tax Exemptions: Homestead/Owner Occupied, Senior Homestead
- Tax Year: 2021
MLS Schools
- High School School District: Lincoln Comm District #404
- Middle School: Lincoln Jr High
Ownership History
Purchase Details
Home Financials for this Owner
Home Financials are based on the most recent Mortgage that was taken out on this home.Purchase Details
Home Financials for this Owner
Home Financials are based on the most recent Mortgage that was taken out on this home.Purchase Details
Similar Homes in Lincoln, IL
Home Values in the Area
Average Home Value in this Area
Purchase History
| Date | Type | Sale Price | Title Company |
|---|---|---|---|
| Warranty Deed | $105,000 | None Available | |
| Warranty Deed | $60,000 | None Available | |
| Deed | $44,000 | -- |
Mortgage History
| Date | Status | Loan Amount | Loan Type |
|---|---|---|---|
| Open | $84,000 | New Conventional |
Property History
| Date | Event | Price | Change | Sq Ft Price |
|---|---|---|---|---|
| 10/21/2024 10/21/24 | Sold | $105,000 | 0.0% | $111 / Sq Ft |
| 09/14/2024 09/14/24 | Pending | -- | -- | -- |
| 09/09/2024 09/09/24 | For Sale | $105,000 | +75.0% | $111 / Sq Ft |
| 06/28/2022 06/28/22 | Sold | $60,000 | -3.2% | $64 / Sq Ft |
| 06/15/2022 06/15/22 | Pending | -- | -- | -- |
| 06/14/2022 06/14/22 | For Sale | $62,000 | -- | $66 / Sq Ft |
Tax History Compared to Growth
Tax History
| Year | Tax Paid | Tax Assessment Tax Assessment Total Assessment is a certain percentage of the fair market value that is determined by local assessors to be the total taxable value of land and additions on the property. | Land | Improvement |
|---|---|---|---|---|
| 2024 | $2,323 | $31,340 | $6,560 | $24,780 |
| 2023 | $2,176 | $29,010 | $6,070 | $22,940 |
| 2022 | $1,590 | $27,110 | $5,670 | $21,440 |
| 2021 | $1,487 | $26,020 | $5,440 | $20,580 |
| 2020 | $1,452 | $25,640 | $5,360 | $20,280 |
| 2019 | $1,400 | $25,130 | $5,250 | $19,880 |
| 2018 | $1,368 | $24,640 | $5,150 | $19,490 |
| 2017 | $1,360 | $24,640 | $5,150 | $19,490 |
| 2016 | $1,323 | $24,610 | $5,140 | $19,470 |
| 2015 | $1,280 | $23,440 | $4,970 | $18,470 |
| 2014 | $1,280 | $23,440 | $4,970 | $18,470 |
| 2013 | $1,280 | $22,250 | $4,720 | $17,530 |
| 2012 | $1,280 | $22,650 | $4,800 | $17,850 |
Agents Affiliated with this Home
-
Seth Goodman

Seller's Agent in 2024
Seth Goodman
ME Realty
(217) 737-3742
1,924 Total Sales
-
Diane Schriber

Seller's Agent in 2022
Diane Schriber
ME Realty
(217) 737-7770
102 Total Sales
Map
Source: RMLS Alliance
MLS Number: CA1014908
APN: 08-300-127-00
- 1402 N Kickapoo St
- 612 Omaha Ave
- 150 Bond St
- 919 N Logan St
- 707 Omaha Ave
- 725 N Sangamon St
- 712 N Kickapoo St
- 609 College Ave
- 1354 Airport Rd
- 623 N Union St
- 915 Peoria St
- 416 N Kickapoo St
- 204 Tremont St
- 417 N Union St
- 426 N Hamilton St
- 226 Delavan St
- 515 Oglesby Ave
- 155 Lincolnwood Dr
- 129 Oglesby Ave
- 221 N Union St
