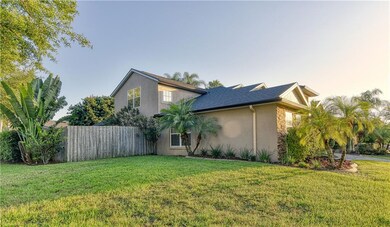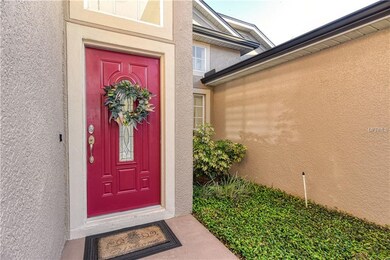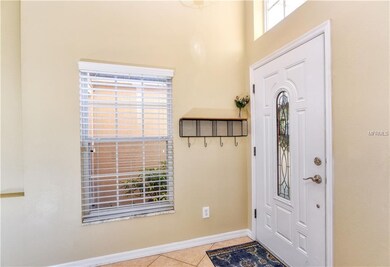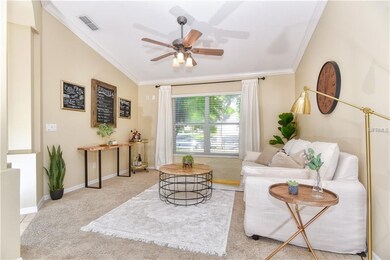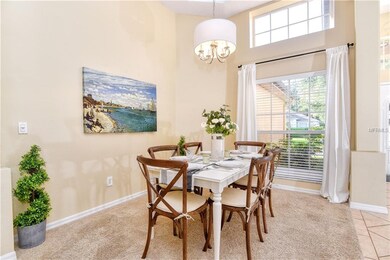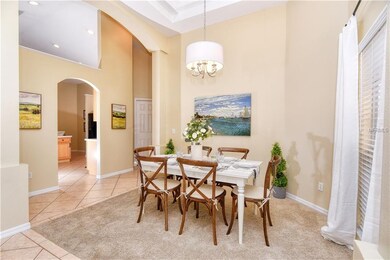
1609 River Birch Ave Oviedo, FL 32765
Highlights
- Access To Pond
- Oak Trees
- Open Floorplan
- Carillon Elementary School Rated A-
- View of Trees or Woods
- Contemporary Architecture
About This Home
As of April 2025Beautiful MOVE-IN READY home in Oviedo featuring 4 BEDS, 2 BATHS with UPSTAIRS LOFT/BONUS/FLEX ROOM. Major work has been upgraded for you including NEW ROOF (2018), NEW A/C (2019), RENOVATED MASTER BATHROOM, and New Garage Door Opener. The interior features include Open Kitchen/Family Room Layout, Vaulted Ceilings, French Doors, Wiring for Surround Sound, and Modern Chandelier in Dining Room. You’ll love the SPACIOUS KITCHEN that overlooks the family room, with its 42” KITCHEN CABINETS with New Hardware, Marble-like Laminate Countertops, and Extra Long KITCHEN BAR COUNTER. This home has plenty of yard space as a CORNER LOT with Partial Water View, and an AMAZING BACK PATIO ENTERTAINING SPACE that is SCREENED, with Outdoor TV Mount, Outdoor Speakers, and Partial WATER VIEW, and FENCED BACKYARD. The fence has an extra large gate on the side of the house. Inside the garage, there is also a custom fishing hook storage at the top of ceiling for easy storage that stays out of the way. There’s more with COMMUNITY PLAYGROUND and BASKETBALL COURT. Located in the highly sought after Oviedo Community with A Rated Schools, Walking distance to Carillon Elementary and Hagerty High School. 5 minutes to the newest OVIEDO ON THE PARK shopping, playground park, restaurants, and entertainment center. 10 minutes from UCF and SCC.
Home Details
Home Type
- Single Family
Est. Annual Taxes
- $3,417
Year Built
- Built in 1999
Lot Details
- 10,252 Sq Ft Lot
- Near Conservation Area
- Street terminates at a dead end
- North Facing Home
- Fenced
- Mature Landscaping
- Corner Lot
- Irrigation
- Oak Trees
- Fruit Trees
- Property is zoned PUD
HOA Fees
- $31 Monthly HOA Fees
Parking
- 2 Car Attached Garage
- Garage Door Opener
- Driveway
- Open Parking
Property Views
- Pond
- Woods
Home Design
- Contemporary Architecture
- Traditional Architecture
- Slab Foundation
- Wood Frame Construction
- Shingle Roof
- Stone Siding
- Stucco
Interior Spaces
- 2,299 Sq Ft Home
- 2-Story Property
- Open Floorplan
- Crown Molding
- Vaulted Ceiling
- Ceiling Fan
- Blinds
- French Doors
- Family Room Off Kitchen
- Separate Formal Living Room
- Formal Dining Room
- Loft
- Fire and Smoke Detector
- Laundry Room
- Attic
Kitchen
- Eat-In Kitchen
- Range
- Microwave
- Dishwasher
- Solid Surface Countertops
- Solid Wood Cabinet
- Disposal
Flooring
- Carpet
- Laminate
- Ceramic Tile
Bedrooms and Bathrooms
- 4 Bedrooms
- Primary Bedroom on Main
- Walk-In Closet
- 2 Full Bathrooms
Outdoor Features
- Access To Pond
- Enclosed patio or porch
- Exterior Lighting
- Rain Gutters
Location
- Property is near a golf course
- City Lot
Schools
- Carillon Elementary School
- Jackson Heights Middle School
- Hagerty High School
Utilities
- Central Heating and Cooling System
- Thermostat
- Electric Water Heater
- High Speed Internet
- Phone Available
- Cable TV Available
Listing and Financial Details
- Down Payment Assistance Available
- Homestead Exemption
- Visit Down Payment Resource Website
- Tax Lot 270
- Assessor Parcel Number 26-21-31-507-0000-2700
Community Details
Overview
- Association fees include recreational facilities
- Drew Pommet Association, Phone Number (321) 315-0501
- Visit Association Website
- Little Creek Ph 4A Subdivision
Recreation
- Community Basketball Court
- Community Playground
- Park
Ownership History
Purchase Details
Home Financials for this Owner
Home Financials are based on the most recent Mortgage that was taken out on this home.Purchase Details
Home Financials for this Owner
Home Financials are based on the most recent Mortgage that was taken out on this home.Purchase Details
Home Financials for this Owner
Home Financials are based on the most recent Mortgage that was taken out on this home.Purchase Details
Home Financials for this Owner
Home Financials are based on the most recent Mortgage that was taken out on this home.Purchase Details
Home Financials for this Owner
Home Financials are based on the most recent Mortgage that was taken out on this home.Purchase Details
Home Financials for this Owner
Home Financials are based on the most recent Mortgage that was taken out on this home.Purchase Details
Purchase Details
Purchase Details
Purchase Details
Purchase Details
Similar Homes in the area
Home Values in the Area
Average Home Value in this Area
Purchase History
| Date | Type | Sale Price | Title Company |
|---|---|---|---|
| Warranty Deed | $570,000 | Aloma Title | |
| Warranty Deed | $570,000 | Aloma Title | |
| Warranty Deed | $355,000 | Advantage Internation Ttl Ll | |
| Interfamily Deed Transfer | -- | Attorney | |
| Warranty Deed | $285,900 | Attorney | |
| Deed | $100 | -- | |
| Warranty Deed | $260,000 | First Advantage Title Partne | |
| Interfamily Deed Transfer | -- | None Available | |
| Quit Claim Deed | $100 | -- | |
| Deed | $100 | -- | |
| Warranty Deed | $160,800 | -- | |
| Special Warranty Deed | $1,406,400 | -- |
Mortgage History
| Date | Status | Loan Amount | Loan Type |
|---|---|---|---|
| Previous Owner | $285,408 | FHA | |
| Previous Owner | $271,605 | New Conventional | |
| Previous Owner | $225,600 | New Conventional | |
| Previous Owner | $234,000 | New Conventional | |
| Previous Owner | $148,000 | New Conventional | |
| Previous Owner | $158,750 | New Conventional | |
| Previous Owner | $40,000 | Credit Line Revolving |
Property History
| Date | Event | Price | Change | Sq Ft Price |
|---|---|---|---|---|
| 04/22/2025 04/22/25 | Sold | $570,000 | -0.9% | $248 / Sq Ft |
| 03/23/2025 03/23/25 | Pending | -- | -- | -- |
| 03/01/2025 03/01/25 | For Sale | $575,000 | +62.0% | $250 / Sq Ft |
| 07/09/2019 07/09/19 | Sold | $355,000 | +2.3% | $154 / Sq Ft |
| 05/26/2019 05/26/19 | Pending | -- | -- | -- |
| 05/22/2019 05/22/19 | For Sale | $347,000 | +33.5% | $151 / Sq Ft |
| 06/16/2014 06/16/14 | Off Market | $260,000 | -- | -- |
| 08/29/2013 08/29/13 | Sold | $260,000 | -3.7% | $113 / Sq Ft |
| 07/25/2013 07/25/13 | Pending | -- | -- | -- |
| 07/19/2013 07/19/13 | For Sale | $270,000 | -- | $117 / Sq Ft |
Tax History Compared to Growth
Tax History
| Year | Tax Paid | Tax Assessment Tax Assessment Total Assessment is a certain percentage of the fair market value that is determined by local assessors to be the total taxable value of land and additions on the property. | Land | Improvement |
|---|---|---|---|---|
| 2024 | $5,210 | $354,739 | -- | -- |
| 2023 | $4,896 | $344,407 | $0 | $0 |
| 2021 | $5,170 | $314,111 | $0 | $0 |
| 2020 | $4,738 | $285,555 | $0 | $0 |
| 2019 | $3,451 | $244,758 | $0 | $0 |
| 2018 | $3,417 | $240,194 | $0 | $0 |
| 2017 | $3,313 | $235,254 | $0 | $0 |
| 2016 | $3,437 | $232,028 | $0 | $0 |
| 2015 | $3,113 | $209,322 | $0 | $0 |
| 2014 | $3,096 | $207,661 | $0 | $0 |
Agents Affiliated with this Home
-
Roberta Shoopman

Seller's Agent in 2025
Roberta Shoopman
CHARLES RUTENBERG REALTY ORLANDO
(321) 246-2617
3 in this area
19 Total Sales
-
Stellar Non-Member Agent
S
Buyer's Agent in 2025
Stellar Non-Member Agent
FL_MFRMLS
-
Cece Wong

Seller's Agent in 2019
Cece Wong
EXP REALTY LLC
(407) 809-1440
5 in this area
113 Total Sales
-
Alexandra Nordine

Seller's Agent in 2013
Alexandra Nordine
EXP REALTY LLC
(407) 443-7517
1 in this area
42 Total Sales
-
Kelly Sue Stonebreaker

Buyer's Agent in 2013
Kelly Sue Stonebreaker
RE/MAX
(321) 228-3974
39 in this area
246 Total Sales
Map
Source: Stellar MLS
MLS Number: O5786076
APN: 26-21-31-507-0000-2700
- 1610 River Birch Ave
- 1585 Maidencane Loop
- 2807 Strand Loop Ct
- 2843 Strand Cir
- 2780 Running Springs Loop
- 2853 Strand Cir
- 3753 Coconut Palm Cir
- 3468 Woodley Park Place
- 3499 Woodley Park Place
- 2739 Ravencliffe Terrace
- 2703 Ravencliffe Terrace
- 2644 Ravencliffe Terrace
- 2643 Ravencliffe Terrace
- 2739 Ravencliffe Terrace
- 2739 Ravencliffe Terrace
- 2739 Ravencliffe Terrace
- 2739 Ravencliffe Terrace
- 2739 Ravencliffe Terrace
- 2739 Ravencliffe Terrace
- 2739 Ravencliffe Terrace

