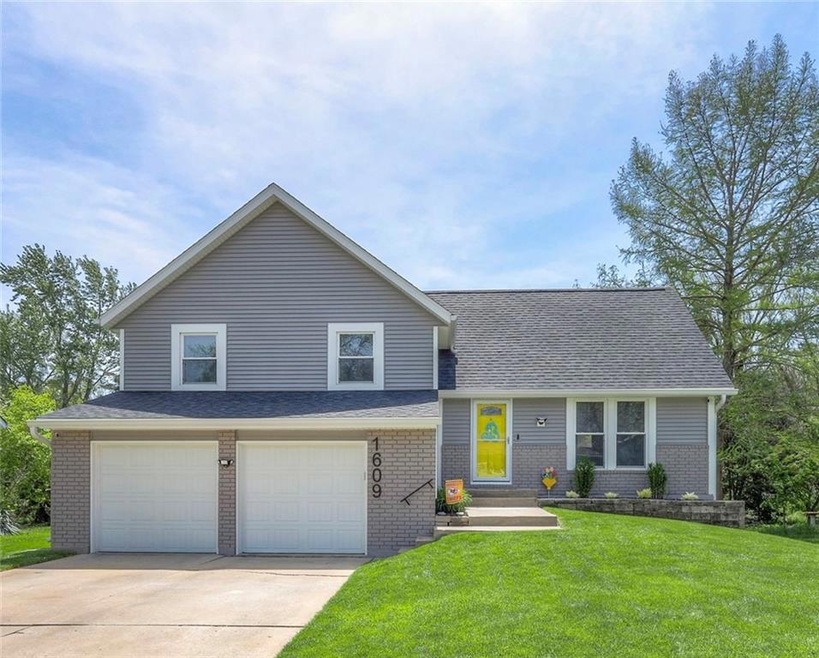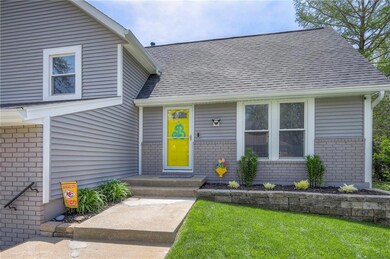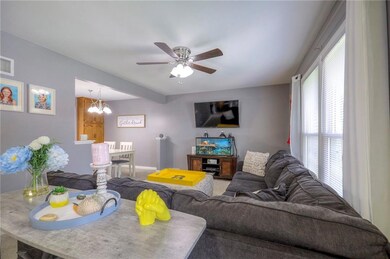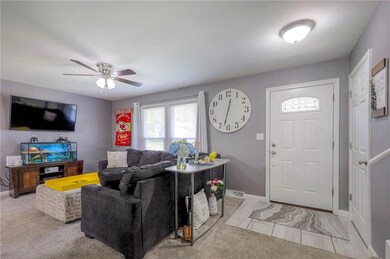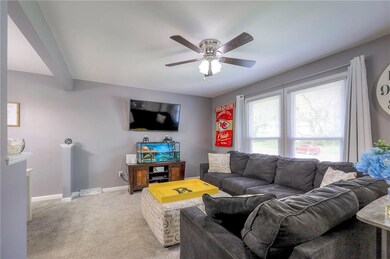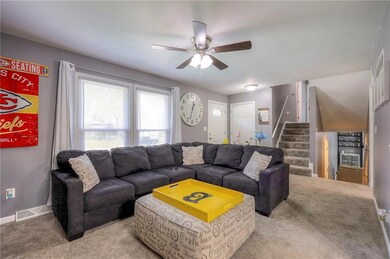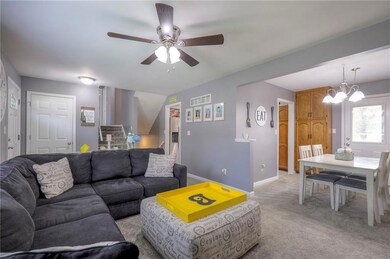
1609 SE 2nd Terrace Lees Summit, MO 64063
Lee's Summit NeighborhoodHighlights
- Traditional Architecture
- Great Room
- Formal Dining Room
- Pleasant Lea Middle School Rated A-
- No HOA
- Stainless Steel Appliances
About This Home
As of July 2024Meticulously cared for with amazing updates including new water softener, energy efficient furnace and tankless water heater. Plus, low maintenance exterior with newer vinyl siding, windows and roof! Living room with abundant natural light opens to the kitchen with tile floors, stainless appliances, gas stove and ample cabinet/counter space. Dining room offers built in cabinetry and walks out to the expanded patio overlooking the private, fenced yard backing to Langsford Park-perfect for grilling, relaxing and enjoying wildlife! Upstairs, the primary bedroom offers a walk-in closet and updated private bath with tile floors and shower. 3 additional bedrooms and full bathroom with tub/shower are also on the second level. The walk out lower level includes a family room with fireplace, laundry room, half bathroom and access to the backyard patio. Sub-basement offers ample storage/workshop space or is ready to finish! Just around the corner from Miller J. Fields Park which includes a walking trail, baseball fields, park and splash pad! Convenient location close to highways, shops, dining, Legacy Park Community Center and Top-Rated Lee's Summit Schools!
Last Agent to Sell the Property
ReeceNichols - Lees Summit Brokerage Phone: 816-820-5733 License #2006009323

Home Details
Home Type
- Single Family
Est. Annual Taxes
- $2,709
Year Built
- Built in 1980
Lot Details
- 10,454 Sq Ft Lot
- Side Green Space
- North Facing Home
- Wood Fence
- Paved or Partially Paved Lot
- Level Lot
- Many Trees
Parking
- 2 Car Attached Garage
- Front Facing Garage
Home Design
- Traditional Architecture
- Split Level Home
- Composition Roof
- Vinyl Siding
Interior Spaces
- Ceiling Fan
- Wood Burning Fireplace
- Fireplace With Gas Starter
- Thermal Windows
- Family Room with Fireplace
- Great Room
- Formal Dining Room
- Attic Fan
- Fire and Smoke Detector
- Laundry on lower level
Kitchen
- Gas Range
- Dishwasher
- Stainless Steel Appliances
- Disposal
Flooring
- Carpet
- Tile
Bedrooms and Bathrooms
- 4 Bedrooms
- Walk-In Closet
Basement
- Garage Access
- Sump Pump
- Sub-Basement
Schools
- Prairie View Elementary School
- Lee's Summit High School
Utilities
- Forced Air Heating and Cooling System
- Tankless Water Heater
Community Details
- No Home Owners Association
- Indian Creek Subdivision
Listing and Financial Details
- Assessor Parcel Number 61-140-15-03-00-0-00-000
- $0 special tax assessment
Map
Home Values in the Area
Average Home Value in this Area
Property History
| Date | Event | Price | Change | Sq Ft Price |
|---|---|---|---|---|
| 07/12/2024 07/12/24 | Sold | -- | -- | -- |
| 06/16/2024 06/16/24 | Pending | -- | -- | -- |
| 06/14/2024 06/14/24 | For Sale | $320,000 | +113.3% | $149 / Sq Ft |
| 02/03/2015 02/03/15 | Sold | -- | -- | -- |
| 12/22/2014 12/22/14 | Pending | -- | -- | -- |
| 09/15/2014 09/15/14 | For Sale | $150,000 | -- | $113 / Sq Ft |
Tax History
| Year | Tax Paid | Tax Assessment Tax Assessment Total Assessment is a certain percentage of the fair market value that is determined by local assessors to be the total taxable value of land and additions on the property. | Land | Improvement |
|---|---|---|---|---|
| 2024 | $2,709 | $37,791 | $6,870 | $30,921 |
| 2023 | $2,709 | $37,791 | $6,770 | $31,021 |
| 2022 | $2,531 | $31,350 | $5,909 | $25,441 |
| 2021 | $2,583 | $31,350 | $5,909 | $25,441 |
| 2020 | $2,486 | $29,882 | $5,909 | $23,973 |
| 2019 | $2,418 | $29,882 | $5,909 | $23,973 |
| 2018 | $2,456 | $28,166 | $4,901 | $23,265 |
| 2017 | $2,456 | $28,166 | $4,901 | $23,265 |
| 2016 | $2,399 | $27,227 | $3,781 | $23,446 |
| 2014 | $2,349 | $26,137 | $3,784 | $22,353 |
Mortgage History
| Date | Status | Loan Amount | Loan Type |
|---|---|---|---|
| Open | $324,950 | New Conventional | |
| Closed | $110,000 | Credit Line Revolving | |
| Previous Owner | $161,000 | New Conventional | |
| Previous Owner | $140,125 | New Conventional | |
| Previous Owner | $70,000 | Purchase Money Mortgage | |
| Previous Owner | $91,650 | Purchase Money Mortgage |
Deed History
| Date | Type | Sale Price | Title Company |
|---|---|---|---|
| Warranty Deed | -- | None Listed On Document | |
| Interfamily Deed Transfer | -- | None Available | |
| Warranty Deed | -- | Kansas City Title Inc | |
| Warranty Deed | -- | Stewart Title | |
| Warranty Deed | -- | Chicago Title Insurance Co |
Similar Homes in Lees Summit, MO
Source: Heartland MLS
MLS Number: 2483712
APN: 61-140-15-03-00-0-00-000
- 1700 SE 5th St
- 1623 NE Debonair Ct
- 1631 NE Debonair Ct
- 1210 SE 3rd Terrace
- 1206 SE 2nd Terrace
- 402 NE Adams Dr
- 1520 SE Silkwood Ln
- 210 SE Wingate St
- 116 SE Flagstone Dr
- 1721 NE Debonair Dr
- 1400 SE 6th Place
- 519 NE Timbercreek Dr
- 601 NE Country Ln
- 1206 SE 5th Terrace
- 1131 NE Columbus St
- 1135 NE Columbus St
- 405 SE Brentwood Dr
- 1616 NE Misty Ln
- 217 SE Noeleen Ln
- 236 SE Bristol Dr
