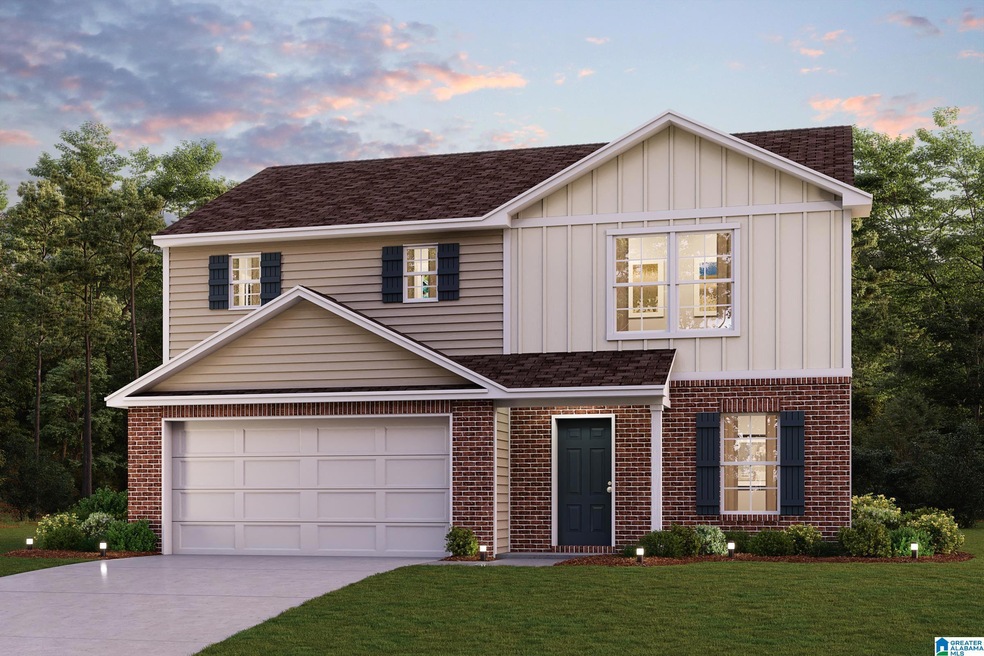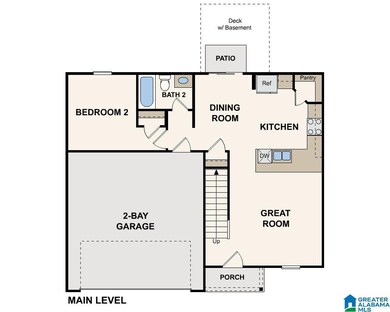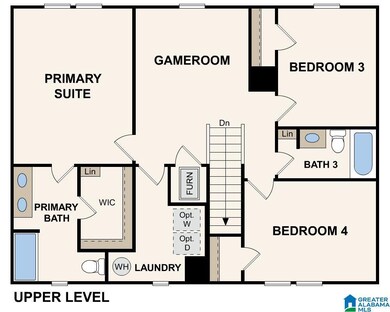
1609 Uw Clemon Dr Birmingham, AL 35214
Smithfield Estates NeighborhoodEstimated Value: $255,000 - $258,869
Highlights
- Attic
- Great Room
- Stainless Steel Appliances
- Loft
- Stone Countertops
- 2 Car Attached Garage
About This Home
As of November 2023Come check out this BEAUTIFUL NEW 2 Story Home in the Westchester Community! The desirable Dupont Plan boasts an open design encompassing the Living, Dining, and Kitchen spaces. In the Kitchen, there are gorgeous cabinets, granite countertops, and Stainless-Steel Appliances (Includes Range with a Microwave hood and Dishwasher). There are 1 bedroom and a full bathroom on the 1st floor. All other bedrooms, including the primary suite, are on the 2nd floor. In addition, the primary suite has a private bath with dual vanity sinks and a walk-in closet. The other 2 bedrooms are well-sized and share another full-sized bath. This desirable plan also comes complete with an additional Loft Space and a Walk-in Laundry room on the 2nd floor.
Home Details
Home Type
- Single Family
Est. Annual Taxes
- $147
Year Built
- Built in 2023 | Under Construction
Lot Details
- 6,011 Sq Ft Lot
Parking
- 2 Car Attached Garage
- Front Facing Garage
Home Design
- Slab Foundation
- Vinyl Siding
Interior Spaces
- 2-Story Property
- Great Room
- Loft
- Pull Down Stairs to Attic
Kitchen
- Breakfast Bar
- Electric Oven
- Stove
- Built-In Microwave
- Dishwasher
- Stainless Steel Appliances
- Stone Countertops
Flooring
- Carpet
- Vinyl
Bedrooms and Bathrooms
- 4 Bedrooms
- Primary Bedroom Upstairs
- Walk-In Closet
- 3 Full Bathrooms
- Split Vanities
- Bathtub and Shower Combination in Primary Bathroom
Laundry
- Laundry Room
- Laundry on upper level
- Washer and Electric Dryer Hookup
Schools
- South Hampton Elementary And Middle School
- Jackson-Olin High School
Utilities
- Central Heating and Cooling System
- Underground Utilities
- Electric Water Heater
Community Details
- Lavetia Cagle Association, Phone Number (205) 798-2073
Listing and Financial Details
- Visit Down Payment Resource Website
- Tax Lot 61A
- Assessor Parcel Number 2200174001003.030
Ownership History
Purchase Details
Home Financials for this Owner
Home Financials are based on the most recent Mortgage that was taken out on this home.Purchase Details
Purchase Details
Purchase Details
Similar Homes in the area
Home Values in the Area
Average Home Value in this Area
Purchase History
| Date | Buyer | Sale Price | Title Company |
|---|---|---|---|
| Blackmon Kaneisha | $258,990 | -- | |
| Wjh Llc | $578,000 | -- | |
| Westchester Co Llc | -- | -- | |
| Mitchell Jimmy E | -- | -- |
Mortgage History
| Date | Status | Borrower | Loan Amount |
|---|---|---|---|
| Open | Blackmon Kaneisha | $11,909 | |
| Open | Blackmon Kaneisha | $254,298 |
Property History
| Date | Event | Price | Change | Sq Ft Price |
|---|---|---|---|---|
| 11/29/2023 11/29/23 | Sold | $258,990 | 0.0% | $146 / Sq Ft |
| 05/27/2023 05/27/23 | Pending | -- | -- | -- |
| 05/26/2023 05/26/23 | Price Changed | $258,990 | +1.2% | $146 / Sq Ft |
| 05/03/2023 05/03/23 | Price Changed | $255,990 | +0.8% | $144 / Sq Ft |
| 04/13/2023 04/13/23 | For Sale | $253,990 | -- | $143 / Sq Ft |
Tax History Compared to Growth
Tax History
| Year | Tax Paid | Tax Assessment Tax Assessment Total Assessment is a certain percentage of the fair market value that is determined by local assessors to be the total taxable value of land and additions on the property. | Land | Improvement |
|---|---|---|---|---|
| 2024 | $508 | $48,440 | -- | -- |
| 2022 | $148 | $2,040 | $2,040 | $0 |
| 2021 | $148 | $2,040 | $2,040 | $0 |
| 2020 | $148 | $2,040 | $2,040 | $0 |
| 2019 | $148 | $2,040 | $0 | $0 |
| 2018 | $154 | $2,120 | $0 | $0 |
| 2017 | $212 | $2,920 | $0 | $0 |
| 2016 | $212 | $2,920 | $0 | $0 |
| 2015 | $212 | $2,920 | $0 | $0 |
| 2014 | $259 | $3,720 | $0 | $0 |
| 2013 | $259 | $3,720 | $0 | $0 |
Agents Affiliated with this Home
-
Octavia Valencia

Seller's Agent in 2023
Octavia Valencia
WJH LLC
(321) 238-8595
55 in this area
2,243 Total Sales
-
Jacqueline Watkins
J
Buyer's Agent in 2023
Jacqueline Watkins
Keller Williams Trussville
2 in this area
2 Total Sales
Map
Source: Greater Alabama MLS
MLS Number: 1351022
APN: 22-00-17-4-001-003.030
- 1668 U W Clemon Dr
- 939 Brandy Ln
- 1165 Grand Blvd
- 1125 Grand Blvd
- 1464 Cherry Ave
- 807 Tuscumbia Dr
- 810 Tuscumbia Dr
- 715 Ottawa Dr
- 987 Chichester Dr
- 1433 Heron Dr
- 1437 Heron Dr Unit 2/2
- 1972 Castleberry Way
- 1057 Forestdale Blvd Unit 1
- 1454 Heron Dr
- 1545 Chenault St Unit 1
- 701 Oneida Dr
- 1357 Tomahawk Rd
- 1213 Lafayette St
- 205 Chickasaw Dr
- 1708 Brookfield Ln
- 0 Cherry Ave & U W Clemon Place Unit 2008915
- 0 Cherry Ave & U W Clemon Place Unit 2008919
- 0 Cherry Ave & U W Clemon Place Unit 2008917
- 0 Cherry Ave & U W Clemon Place Unit 2008918
- 1609 Uw Clemon Dr
- 1609 U W Clemon Dr
- 1607 U W Clemons Dr
- 1607 U W Clemon Dr Unit 2708351-77906
- 1605 U W Clemon Dr
- 1603 U W Clemon Dr Unit 2291490-77906
- 1612 U W Clemon Dr
- 1608 U W Clemons Dr Unit 2281551-77906
- 1612 U W Clemons Dr Unit 2281549-77906
- 1604 U W Clemon Dr
- 1616 U W Clemons Dr Unit 2329224-77906
- 1608 U W Clemon Dr
- 1604 U W Clemons Dr Unit 2281550-77906
- 1603 U W Clemon Dr
- 1619 Uw Clemon Dr
- 1620 Uw Clemon Dr


