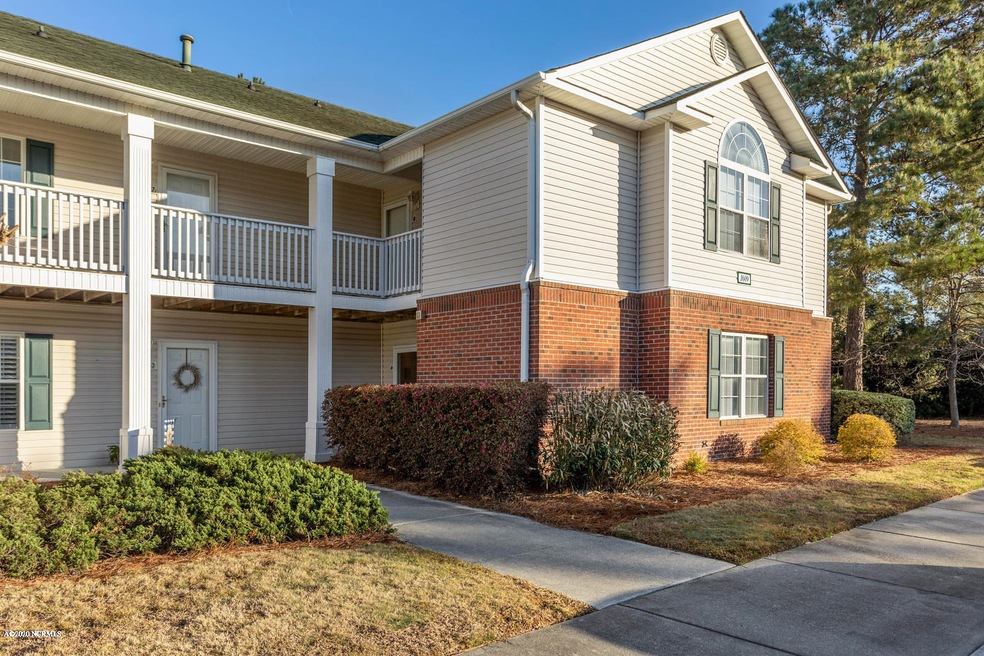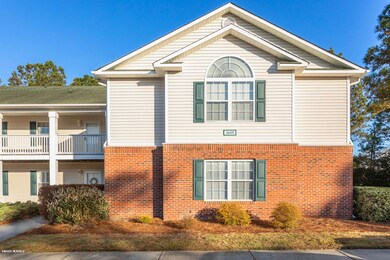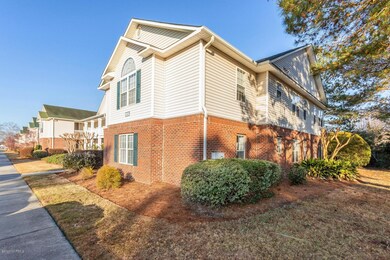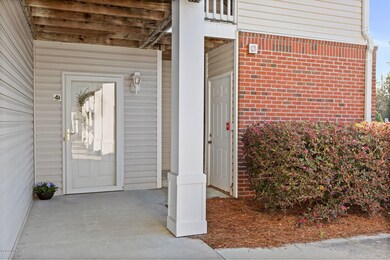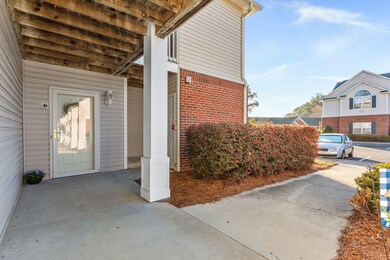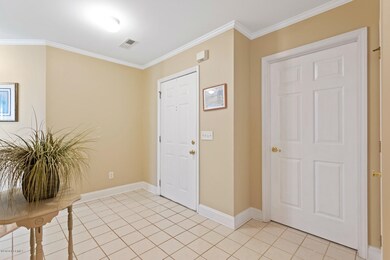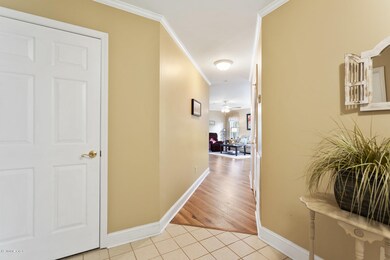
1609 Willoughby Park Ct Unit 4 Wilmington, NC 28412
Pine Hollow NeighborhoodHighlights
- Whirlpool Bathtub
- End Unit
- Walk-In Closet
- Sun or Florida Room
- Community Pool
- Resident Manager or Management On Site
About This Home
As of November 2023Lovely move-in ready 3 bedroom spacious end-unit condo in the sought after Willoughby Park neighborhood. Prime location, convenient to a number of restaurants and shops, and just minutes to downtown Wilmington and Carolina Beach! Easy maintenance, single-story property with an open concept living area and a sunroom overlooking a beautifully landscaped backyard. The community offers 2 designated parking spots per unit, a large gated in-ground pool, wide streets, and is very peaceful and quiet. This condo is a must-see!
Last Agent to Sell the Property
Coldwell Banker Sea Coast Advantage License #149923 Listed on: 03/13/2020

Property Details
Home Type
- Condominium
Est. Annual Taxes
- $1,469
Year Built
- Built in 2000
Lot Details
- End Unit
- Sprinkler System
HOA Fees
- $255 Monthly HOA Fees
Home Design
- Brick Exterior Construction
- Slab Foundation
- Wood Frame Construction
- Shingle Roof
- Vinyl Siding
- Stick Built Home
Interior Spaces
- 1,556 Sq Ft Home
- 1-Story Property
- Blinds
- Entrance Foyer
- Combination Dining and Living Room
- Sun or Florida Room
Kitchen
- Stove
- Built-In Microwave
- Dishwasher
- Disposal
Flooring
- Carpet
- Tile
- Luxury Vinyl Plank Tile
Bedrooms and Bathrooms
- 3 Bedrooms
- Walk-In Closet
- 2 Full Bathrooms
- Whirlpool Bathtub
- Walk-in Shower
Laundry
- Laundry in Kitchen
- Dryer
- Washer
Home Security
- Pest Guard System
- Termite Clearance
Parking
- Driveway
- Paved Parking
- Assigned Parking
Utilities
- Forced Air Heating and Cooling System
- Co-Op Water
- Natural Gas Water Heater
Listing and Financial Details
- Assessor Parcel Number R07100-007-001-052
Community Details
Overview
- Willoughby Park Subdivision
- Maintained Community
Recreation
- Community Pool
Pet Policy
- Only Owners Allowed Pets
Security
- Resident Manager or Management On Site
- Fire and Smoke Detector
Ownership History
Purchase Details
Home Financials for this Owner
Home Financials are based on the most recent Mortgage that was taken out on this home.Purchase Details
Home Financials for this Owner
Home Financials are based on the most recent Mortgage that was taken out on this home.Purchase Details
Purchase Details
Purchase Details
Similar Homes in Wilmington, NC
Home Values in the Area
Average Home Value in this Area
Purchase History
| Date | Type | Sale Price | Title Company |
|---|---|---|---|
| Warranty Deed | $282,000 | None Listed On Document | |
| Warranty Deed | $175,000 | None Available | |
| Deed | $106,000 | -- | |
| Deed | $118,000 | -- | |
| Deed | -- | -- |
Mortgage History
| Date | Status | Loan Amount | Loan Type |
|---|---|---|---|
| Open | $225,600 | New Conventional | |
| Previous Owner | $131,250 | New Conventional | |
| Previous Owner | $69,000 | Adjustable Rate Mortgage/ARM | |
| Previous Owner | $110,000 | New Conventional |
Property History
| Date | Event | Price | Change | Sq Ft Price |
|---|---|---|---|---|
| 11/21/2023 11/21/23 | Sold | $282,000 | -1.1% | $181 / Sq Ft |
| 10/20/2023 10/20/23 | Pending | -- | -- | -- |
| 10/14/2023 10/14/23 | For Sale | $285,000 | +62.9% | $183 / Sq Ft |
| 06/12/2020 06/12/20 | Sold | $175,000 | 0.0% | $112 / Sq Ft |
| 05/07/2020 05/07/20 | Pending | -- | -- | -- |
| 03/13/2020 03/13/20 | For Sale | $175,000 | -- | $112 / Sq Ft |
Tax History Compared to Growth
Tax History
| Year | Tax Paid | Tax Assessment Tax Assessment Total Assessment is a certain percentage of the fair market value that is determined by local assessors to be the total taxable value of land and additions on the property. | Land | Improvement |
|---|---|---|---|---|
| 2023 | $1,469 | $168,900 | $0 | $168,900 |
| 2022 | $1,436 | $168,900 | $0 | $168,900 |
| 2021 | $1,445 | $168,900 | $0 | $168,900 |
| 2020 | $1,310 | $124,400 | $0 | $124,400 |
| 2019 | $1,310 | $124,400 | $0 | $124,400 |
| 2018 | $1,310 | $124,400 | $0 | $124,400 |
| 2017 | $1,310 | $124,400 | $0 | $124,400 |
| 2016 | $1,241 | $112,000 | $0 | $112,000 |
| 2015 | $1,186 | $112,000 | $0 | $112,000 |
| 2014 | $1,136 | $112,000 | $0 | $112,000 |
Agents Affiliated with this Home
-
Bonnie Chambers

Seller's Agent in 2023
Bonnie Chambers
Coldwell Banker Sea Coast Advantage
(919) 332-0150
2 in this area
24 Total Sales
-
Terry Roberts

Buyer's Agent in 2023
Terry Roberts
RE/MAX
(910) 232-1792
1 in this area
41 Total Sales
-
Sandy Monroe
S
Seller's Agent in 2020
Sandy Monroe
Coldwell Banker Sea Coast Advantage
(910) 232-2801
1 in this area
129 Total Sales
Map
Source: Hive MLS
MLS Number: 100209179
APN: R07100-007-001-052
- 5109 Gate Post Ln
- 1422 Willoughby Park Ct Unit 5
- 5024 Gate Post Ln
- 4305 Eleuthera Ln
- 4907 Gate Post Ln
- 4541 Exuma Ln
- 5167 Cloverland Way
- 5134 Cloverland Way
- 653 Hidden Valley Rd
- 4640 Sweet Jasmine Run
- 4636 Sweet Jasmine Run
- 4634 Sweet Jasmine Run
- 4644 Sweet Jasmine Run
- 4638 Sweet Jasmine Run
- 4642 Sweet Jasmine Run
- 4405 Jasmine Cove Way
- 142 Raye Dr
- 4622 Turtle Dove Ct
- 831 Greenbriar Rd
- 833 Pine Forest Rd
