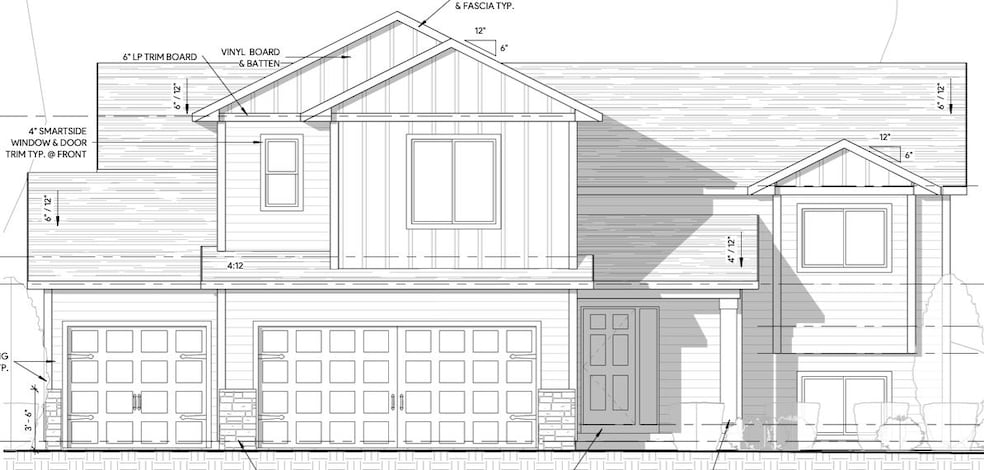PENDING
NEW CONSTRUCTION
16096 Serene Pines Ct Brainerd, MN 56401
Estimated payment $2,093/month
Total Views
18,550
3
Beds
2
Baths
1,709
Sq Ft
$234
Price per Sq Ft
Highlights
- New Construction
- 21,780 Sq Ft lot
- Stainless Steel Appliances
- Lowell Elementary School Rated A-
- No HOA
- The kitchen features windows
About This Home
To-be-built Sundown Plan in the beautiful Serene Pines Development. This home will be built on a beautiful cul-de-sac lot backing up to the Paul Bunyan Trail! This three level split offers a unique floor plan with 3 bedrooms, 2 full baths with and a 3-car garage. The private primary bedroom is on the upper level with an ensuite and huge walk-in closet. Stainless Steel kitchen appliance package, paneled doors, vaulted ceilings, seeded yard and irrigation system included. Options to finish lower level.
Home Details
Home Type
- Single Family
Year Built
- Built in 2025 | New Construction
Lot Details
- 0.5 Acre Lot
- Lot Dimensions are 114x173x132x200
Parking
- 3 Car Attached Garage
Home Design
- Split Level Home
- Vinyl Siding
Interior Spaces
- 1,709 Sq Ft Home
- Living Room
- Dining Room
- Unfinished Basement
- Drain
Kitchen
- Range
- Microwave
- Dishwasher
- Stainless Steel Appliances
- The kitchen features windows
Bedrooms and Bathrooms
- 3 Bedrooms
- 2 Full Bathrooms
Laundry
- Laundry Room
- Washer and Dryer Hookup
Additional Features
- Air Exchanger
- Forced Air Heating and Cooling System
Community Details
- No Home Owners Association
- Built by LEVEL CONTRACTING LLC
- Serene Pines Community
- Serene Pines Subdivision
Listing and Financial Details
- Assessor Parcel Number 41280504
Map
Create a Home Valuation Report for This Property
The Home Valuation Report is an in-depth analysis detailing your home's value as well as a comparison with similar homes in the area
Home Values in the Area
Average Home Value in this Area
Tax History
| Year | Tax Paid | Tax Assessment Tax Assessment Total Assessment is a certain percentage of the fair market value that is determined by local assessors to be the total taxable value of land and additions on the property. | Land | Improvement |
|---|---|---|---|---|
| 2025 | -- | $29,600 | $29,600 | $0 |
| 2024 | -- | $34,300 | $34,300 | $0 |
| 2023 | $0 | $10,800 | $10,800 | $0 |
| 2022 | $0 | $27,000 | $27,000 | $0 |
| 2021 | $0 | $19,800 | $19,800 | $0 |
| 2020 | $0 | $18,000 | $18,000 | $0 |
| 2019 | $0 | $18,000 | $18,000 | $0 |
| 2018 | $0 | $17,900 | $17,900 | $0 |
| 2017 | $0 | $0 | $0 | $0 |
| 2016 | -- | $0 | $0 | $0 |
| 2015 | -- | $0 | $0 | $0 |
| 2014 | -- | $0 | $0 | $0 |
Source: Public Records
Property History
| Date | Event | Price | List to Sale | Price per Sq Ft |
|---|---|---|---|---|
| 10/06/2025 10/06/25 | Pending | -- | -- | -- |
| 03/22/2025 03/22/25 | For Sale | $399,900 | -- | $234 / Sq Ft |
Source: NorthstarMLS
Purchase History
| Date | Type | Sale Price | Title Company |
|---|---|---|---|
| Quit Claim Deed | $29,665 | None Listed On Document |
Source: Public Records
Mortgage History
| Date | Status | Loan Amount | Loan Type |
|---|---|---|---|
| Open | $260,000 | Construction |
Source: Public Records
Source: NorthstarMLS
MLS Number: 6689620
APN: 092820030080009
Nearby Homes
- TBD Redfern Trail
- 15284 Beaver Dam Rd
- 15281 Clearview Ln
- 15309 Clearview Ln
- 15346 Mertens Dr
- 15190 Rice Ct
- 15226 Boom Ct
- 15196 Boom Ct
- 9215 Viking St
- 9229 Viking St
- 7405 Novotny Rd
- 9365 Viking St
- 9375 Viking St
- 16316 Birchwood Ln
- 16326 Birchwood Ln
- XXX Audubon Way
- 9553 Karr Dr
- 10047 Cove Pointe Rd
- 15xxx Riverside Dr
- 9750 Wise Rd

