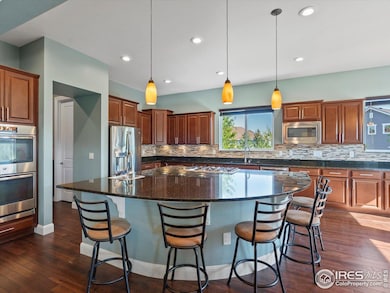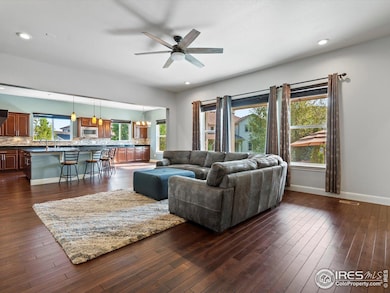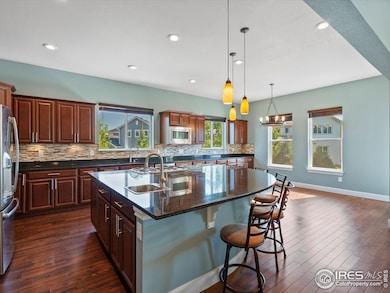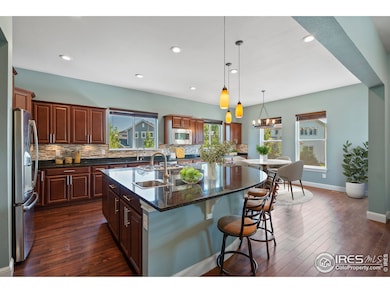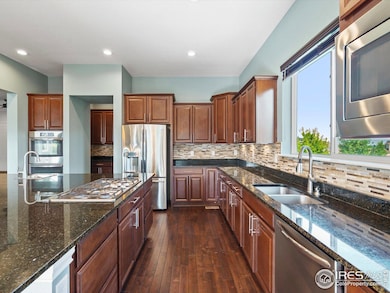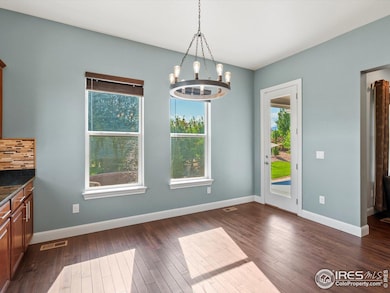16096 W 84th Ln Arvada, CO 80007
Leyden Rock NeighborhoodEstimated payment $5,577/month
Highlights
- Open Floorplan
- Wood Flooring
- Walk-In Pantry
- Meiklejohn Elementary School Rated A-
- Home Office
- Double Oven
About This Home
Experience spacious main floor living and modern comfort in this stunning west Arvada ranch style home! The open concept layout welcomes you with gleaming hardwood floors and seamless flow between the oversized eat-in kitchen, formal dining area, and inviting living room. A large walk-in pantry and convenient butler's serving area make entertaining effortless. Natural light pours in through large south facing windows, showcasing views of the beautifully designed backyard with mountain views beyond. The backyard is an entertainer's dream featuring an upgraded patio, gas fire pit, and custom putting green. The split bedroom floor plan provides exceptional privacy and flexibility. Two bedrooms, a full bath, laundry room, and office occupy one wing, while the spacious primary suite sits opposite, complete with a luxurious ensuite bath and a generous walk-in closet. The fully finished basement expands your living space with a large recreation room, kitchenette with dishwasher and refrigerator, additional bedroom, bathroom, and dedicated workout area, perfect for guests or multigenerational living.A split three car garage layout offers ideal versatility allowing you to use one bay as a workshop or for storing all your Colorado adventure gear, while keeping your vehicles protected in the others. Nestled in the highly desirable Leyden area, this home offers a foothills feel with easy access to scenic open space, trails, and sweeping mountain views all just minutes from top-rated schools, shopping, and city conveniences.
Home Details
Home Type
- Single Family
Est. Annual Taxes
- $8,319
Year Built
- Built in 2015
Lot Details
- 0.32 Acre Lot
- Fenced
- Sprinkler System
HOA Fees
- $145 Monthly HOA Fees
Parking
- 3 Car Attached Garage
Home Design
- Wood Frame Construction
- Composition Roof
Interior Spaces
- 4,668 Sq Ft Home
- 1-Story Property
- Open Floorplan
- Wet Bar
- Ceiling height of 9 feet or more
- Gas Fireplace
- Double Pane Windows
- Window Treatments
- Dining Room
- Home Office
- Partial Basement
- Fire and Smoke Detector
Kitchen
- Eat-In Kitchen
- Walk-In Pantry
- Double Oven
- Gas Oven or Range
- Microwave
- Dishwasher
- Kitchen Island
- Disposal
Flooring
- Wood
- Carpet
Bedrooms and Bathrooms
- 4 Bedrooms
- Split Bedroom Floorplan
- Walk-In Closet
- Primary Bathroom is a Full Bathroom
Laundry
- Laundry on main level
- Dryer
- Washer
Schools
- Meiklejohn Elementary School
- Wayne Carle Middle School
- Ralston Valley High School
Utilities
- Forced Air Heating and Cooling System
Listing and Financial Details
- Assessor Parcel Number 462069
Community Details
Overview
- Association fees include common amenities, trash
- Leyden Ranch HOA
- Built by Taylor Morrison
- Leyden Ranch Subdivision
Recreation
- Park
Map
Home Values in the Area
Average Home Value in this Area
Tax History
| Year | Tax Paid | Tax Assessment Tax Assessment Total Assessment is a certain percentage of the fair market value that is determined by local assessors to be the total taxable value of land and additions on the property. | Land | Improvement |
|---|---|---|---|---|
| 2024 | $8,500 | $58,381 | $15,414 | $42,967 |
| 2023 | $8,500 | $58,381 | $15,414 | $42,967 |
| 2022 | $5,948 | $40,039 | $9,083 | $30,956 |
| 2021 | $6,050 | $41,191 | $9,344 | $31,847 |
| 2020 | $5,871 | $40,051 | $10,459 | $29,592 |
| 2019 | $5,819 | $40,051 | $10,459 | $29,592 |
| 2018 | $5,978 | $40,485 | $12,881 | $27,604 |
| 2017 | $5,643 | $40,485 | $12,881 | $27,604 |
| 2016 | $5,814 | $24,443 | $12,583 | $11,860 |
| 2015 | $1,727 | $24,443 | $12,583 | $11,860 |
| 2014 | $239 | $1,636 | $1,636 | $0 |
Property History
| Date | Event | Price | List to Sale | Price per Sq Ft |
|---|---|---|---|---|
| 11/12/2025 11/12/25 | Price Changed | $899,000 | -1.7% | $193 / Sq Ft |
| 10/11/2025 10/11/25 | Price Changed | $915,000 | -3.7% | $196 / Sq Ft |
| 09/12/2025 09/12/25 | Price Changed | $950,000 | -5.0% | $204 / Sq Ft |
| 08/13/2025 08/13/25 | For Sale | $1,000,000 | -- | $214 / Sq Ft |
Purchase History
| Date | Type | Sale Price | Title Company |
|---|---|---|---|
| Special Warranty Deed | $563,000 | First American |
Mortgage History
| Date | Status | Loan Amount | Loan Type |
|---|---|---|---|
| Previous Owner | $61,550 | Stand Alone Second |
Source: IRES MLS
MLS Number: 1040901
APN: 20-252-05-002
- 8625 Rogers Way Unit B
- 8553 Salvia Way
- 16908 W 86th Ave
- 7787 Mcintyre Ct
- 17097 W 87th Ave
- 8661 Indiana St
- 8325 Holman St Unit B
- 8448 Violet Ct
- 14247 W 84th Cir Unit C
- 8438 Flora St
- 8726 Gardenia Cir
- 17117 W 91st Ln
- 17122 W 91st Ln
- 17123 W 91st Ln
- 17152 W 91st Ln
- 17164 W 91st Ln
- 17154 W 91st Ln
- 17132 W 91st Ln
- 17135 W 91st Ln
- 14457 W 88th Place Unit E
- 15091 W 82nd Place
- 8254 Joyce St
- 14982 W 82nd Place
- 14891 W 82nd Ave
- 8384 Holman St Unit A
- 17494 W 84th Dr
- 9119 Flora St
- 14813 W 70th Dr
- 8791 Culebra Ct
- 14572 W 69th Place
- 15274 W 64th Ln Unit 307
- 6224 Secrest St
- 6684 Zang Ct
- 7010 Simms St
- 6283 Yank Ct
- 11535 W 70th Place
- 11242 W 102nd Dr
- 6068 Vivian Ct
- 6400-6454 Simms St
- 6898 Newman St

