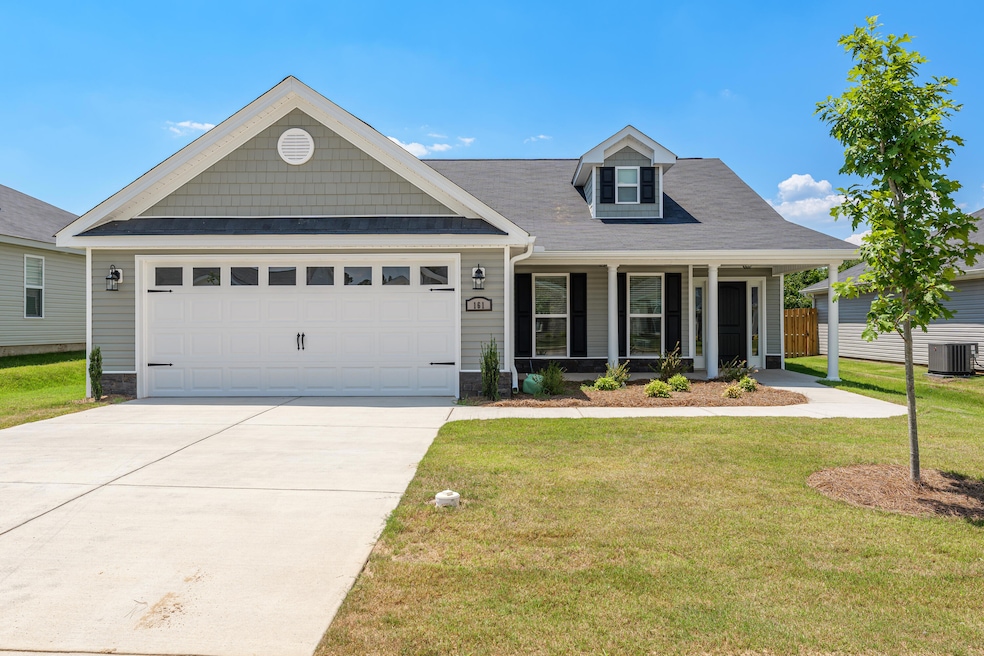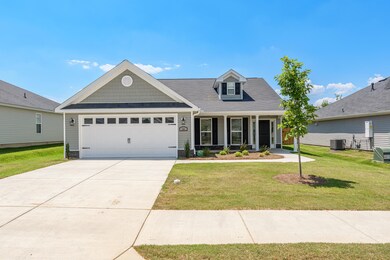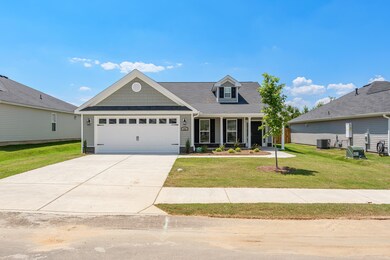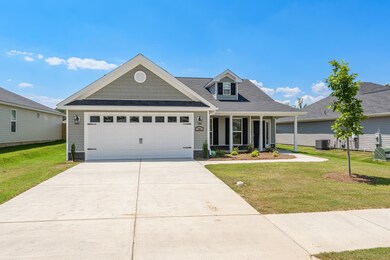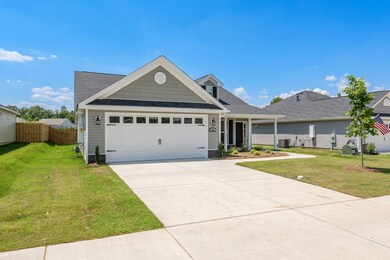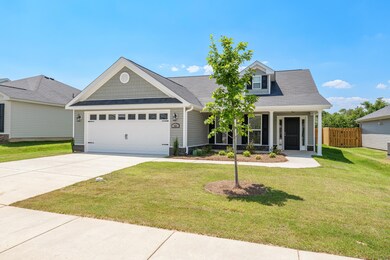
Highlights
- New Construction
- Community Pool
- 2 Car Attached Garage
- Ranch Style House
- Porch
- Walk-In Closet
About This Home
As of August 2024Love where you live: welcome home to the new Wynstone-5 easy living plan. Immediately you are greeted by a rocking chair front porch. The moment you step inside, the inviting foyer sets the stage for a bright and airy living experience creating a warm and welcoming ambience. Opening up to a spacious great room with a cozy gas log fireplace. The kitchen is a chefs dream with tons of counter space, island overlooking the dining area. Breakfast bar, ceramic farmhouse sink, garbage disposal, gleaming granite counter tops, full tile back splash, stainless steel appliances and good size pantry. There is also a power pantry off the DR and kitchen plumbed for a second refrigerator with tons of storage space. Your dining experience is enhanced with the amount of natural light coming in the windows of the dining room and views of the huge covered back patio and private fully fenced backyard. In the evenings, retreat to your primary bedroom with trey ceiling and great size walk in closet. The ensuite bathroom features dual vanities with gorgeous quartz counter tops, framed mirrors, separate soaking tub, walk in shower, linen closet and luxury vinyl tile flooring. The other three bedrooms are well appointed, bedroom # 2 has two closets. The guest bath is well planned for use of all spare bedrooms featuring dual vanities with quartz counters, framed mirrors, linen closet, shower/tub combo and luxury vinyl tile. Smart Home Security System, Gas Tankless Hot Water Heater, Sprinkler System, front, back and sides. Cat 6 wiring throughout. Our community has a pool, pavilion, sidewalks, gas community. *USDA Financing for all who are eligible. 625-SV-7009-01
Last Agent to Sell the Property
Berkshire Hathaway HomeServices Beazley, Realtors Aiken License #122647 Listed on: 03/01/2024

Home Details
Home Type
- Single Family
Year Built
- Built in 2024 | New Construction
Lot Details
- 7,841 Sq Ft Lot
- Fenced
HOA Fees
- $32 Monthly HOA Fees
Parking
- 2 Car Attached Garage
- Garage Door Opener
- Driveway
Home Design
- Ranch Style House
- Slab Foundation
- Shingle Roof
- Composition Roof
- Vinyl Siding
- Stone
Interior Spaces
- 2,046 Sq Ft Home
- Ceiling Fan
- Self Contained Fireplace Unit Or Insert
- Gas Log Fireplace
- Insulated Windows
- Great Room with Fireplace
- Dryer
Kitchen
- Breakfast Bar
- Self-Cleaning Oven
- Cooktop
- Microwave
- Dishwasher
- Kitchen Island
- Snack Bar or Counter
- Disposal
Flooring
- Carpet
- Vinyl
Bedrooms and Bathrooms
- 4 Bedrooms
- Walk-In Closet
- 2 Full Bathrooms
Attic
- Storage In Attic
- Pull Down Stairs to Attic
Home Security
- Home Security System
- Fire and Smoke Detector
Outdoor Features
- Patio
- Porch
Schools
- Millbrook Elementary School
- Kennedy Middle School
- South Aiken High School
Utilities
- Forced Air Heating and Cooling System
- Heating System Uses Natural Gas
- Underground Utilities
- Tankless Water Heater
- Gas Water Heater
- Internet Available
- Cable TV Available
Listing and Financial Details
- Home warranty included in the sale of the property
- Seller Concessions Not Offered
Community Details
Overview
- Built by Bill Beazley Homes
- Summerton Village Subdivision
Recreation
- Community Pool
Similar Homes in Aiken, SC
Home Values in the Area
Average Home Value in this Area
Property History
| Date | Event | Price | Change | Sq Ft Price |
|---|---|---|---|---|
| 08/23/2024 08/23/24 | Sold | $336,440 | +0.2% | $164 / Sq Ft |
| 07/25/2024 07/25/24 | Pending | -- | -- | -- |
| 03/01/2024 03/01/24 | For Sale | $335,900 | -- | $164 / Sq Ft |
Tax History Compared to Growth
Agents Affiliated with this Home
-
Kim Frazier

Seller's Agent in 2024
Kim Frazier
Berkshire Hathaway HomeServices Beazley, Realtors Aiken
(360) 951-1073
55 Total Sales
-
Roxanne G Bentley

Seller Co-Listing Agent in 2024
Roxanne G Bentley
Berkshire Hathaway HomeService
(706) 955-3713
213 Total Sales
Map
Source: Aiken Association of REALTORS®
MLS Number: 210562
- 8123 Snelling Dr
- 8125 Snelling Dr
- 8133 Snelling Dr
- 8103 Snelling Dr
- 8126 Snelling Dr
- 15-J Snelling Dr
- 8097 Snelling Dr
- 8104 Snelling Dr
- 07-K Snelling Dr
- 15-H Snelling Dr
- 4-K Snelling Dr
- 09-K Snelling Dr
- 16-H Snelling Dr
- 7193 Hanford Dr
- 8234 Snelling Dr
- 10 Weyanoke Ct
- 199 Bainbridge Dr
- 376 Bainbridge Dr
- 227 Dominion Dr
- 175 Long Creek Dr
