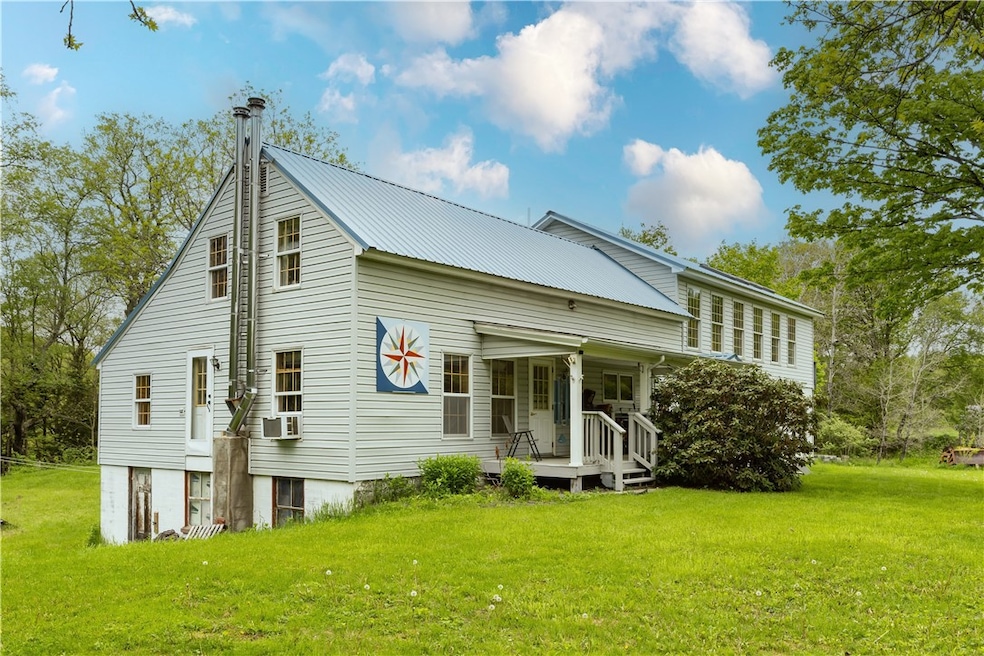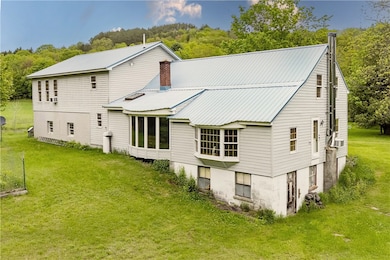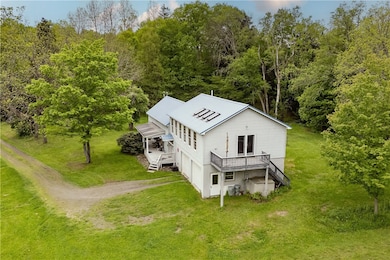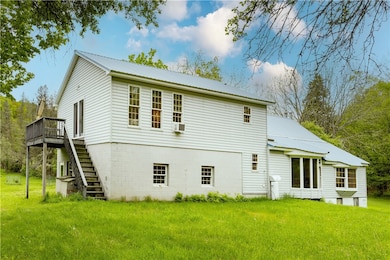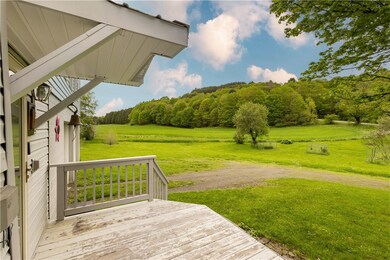161 Bell Hill Rd Garrattsville, NY 13342
Estimated payment $3,993/month
Highlights
- River Access
- Secluded Lot
- Radiant Floor
- 62.55 Acre Lot
- Wooded Lot
- Cathedral Ceiling
About This Home
Peaceful and private country living! This home has so much to offer including high-speed fiber optic internet! Just step out onto the balcony and enjoy all that nature has to offer. Discover the picturesque Butternut Creek winding through your property! House has been completely renovated, insulated and rewired. Automated whole house generator. Wood gasification boiler as well as an oil boiler. Large gourmet kitchen offering ample counter space, cabinet space as well as a sizeable pantry. Heated attached garage and 24x40 barn with attached workshop. Large primary suite with a private balcony and office. Take a look for yourself, schedule a private showing today!
Listing Agent
Listing by Coldwell Banker Timberland Properties Brokerage Phone: 607-437-4690 License #10401339697 Listed on: 05/23/2025

Co-Listing Agent
Listing by Coldwell Banker Timberland Properties Brokerage Phone: 607-437-4690 License #10401350912
Home Details
Home Type
- Single Family
Est. Annual Taxes
- $6,403
Year Built
- Built in 1800
Lot Details
- 62.55 Acre Lot
- Lot Dimensions are 2400x2400
- Home fronts a stream
- Secluded Lot
- Irregular Lot
- Wooded Lot
- Private Yard
Parking
- 2 Car Attached Garage
- Heated Garage
- Dirt Driveway
Home Design
- Block Foundation
- Stone Foundation
- Vinyl Siding
Interior Spaces
- 3,080 Sq Ft Home
- 2-Story Property
- Wet Bar
- Cathedral Ceiling
- Ceiling Fan
- Skylights
- 2 Fireplaces
- Window Treatments
- Entrance Foyer
- Separate Formal Living Room
- Home Office
- Workshop
- Partial Basement
Kitchen
- Breakfast Bar
- Walk-In Pantry
- Double Convection Oven
- Gas Cooktop
- Freezer
- Dishwasher
- Kitchen Island
- Solid Surface Countertops
- Trash Compactor
Flooring
- Wood
- Radiant Floor
- Tile
Bedrooms and Bathrooms
- 3 Bedrooms
- En-Suite Primary Bedroom
- 2 Full Bathrooms
Laundry
- Laundry Room
- Laundry on main level
- Dryer
- Washer
Outdoor Features
- River Access
- Balcony
- Porch
Farming
- Agricultural
Utilities
- Window Unit Cooling System
- Zoned Heating
- Heating System Uses Wood
- Radiant Heating System
- Hot Water Heating System
- Well
- Electric Water Heater
- Septic Tank
- High Speed Internet
- Cable TV Available
Listing and Financial Details
- Tax Lot 29
- Assessor Parcel Number 157.00-1-29.00
Map
Home Values in the Area
Average Home Value in this Area
Tax History
| Year | Tax Paid | Tax Assessment Tax Assessment Total Assessment is a certain percentage of the fair market value that is determined by local assessors to be the total taxable value of land and additions on the property. | Land | Improvement |
|---|---|---|---|---|
| 2024 | $6,381 | $253,600 | $93,900 | $159,700 |
| 2023 | $6,856 | $253,600 | $93,900 | $159,700 |
| 2022 | $6,633 | $253,600 | $93,900 | $159,700 |
| 2021 | $6,550 | $253,600 | $93,900 | $159,700 |
| 2020 | $5,491 | $253,600 | $93,900 | $159,700 |
| 2019 | $5,126 | $253,600 | $93,900 | $159,700 |
| 2018 | $5,126 | $253,600 | $93,900 | $159,700 |
| 2017 | $5,174 | $253,600 | $93,900 | $159,700 |
| 2016 | $5,146 | $253,600 | $93,900 | $159,700 |
| 2015 | -- | $253,600 | $93,900 | $159,700 |
| 2014 | -- | $253,600 | $93,900 | $159,700 |
Property History
| Date | Event | Price | Change | Sq Ft Price |
|---|---|---|---|---|
| 06/28/2025 06/28/25 | Price Changed | $624,500 | -3.8% | $203 / Sq Ft |
| 05/23/2025 05/23/25 | For Sale | $649,500 | -- | $211 / Sq Ft |
Mortgage History
| Date | Status | Loan Amount | Loan Type |
|---|---|---|---|
| Closed | $75,000 | Unknown |
Source: Otsego-Delaware Board of REALTORS®
MLS Number: R1603545
APN: 364400-157-000-0001-029-000-0000
- 536 Bardin Rd
- Lots 14, 15 & 16 New York 51
- 166 Backus Rd
- 353 Jones Rd
- 3741 State Highway 51
- 311 Myers Mills Rd
- 111 Harmouth Rd
- 0 Backus Rd Unit R1615327
- 1163 County Highway 16
- 1163 County Road 16
- 672 Backus Rd
- 0WP County Highway 49
- 119 Longview Dr
- 119 Long View Dr
- 0 Sam Holdridge Rd
- 0 Hawks Rd
- 195 Ouleout Rd
- L32.08 Ouleout Rd
- 0 County Route 13 Unit R1563938
- 0 Goddards Rd
- 1672 New York 205 Unit Right
- 150 Blodgett Dr
- 152 Kukenberger
- 2820 Ny-28 Unit 2
- 189 Lee Dr Unit LVP2
- 251 Lake Shore Dr N Unit 2
- 237 Lake Shore Dr S Unit 1
- 387 Chestnut St Unit 2
- 70 East St Unit B
- 78 Elm St
- 78 Elm St
- 78 Elm St
- 44 Clinton St Unit B
- 10 Columbia St Unit 12
- 12 Linden Ave
- 60 Center St
- 10 Maple St Unit 3
- 102 Holiday Ln Unit 2
- 34 Dietz St
- 133 Cliffside Cir
