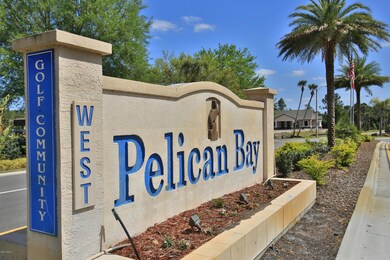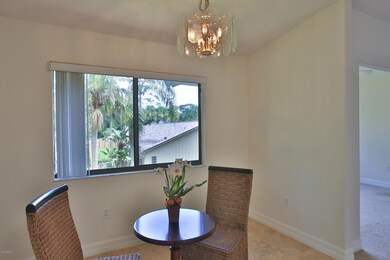
161 Blue Heron Dr Unit C Daytona Beach, FL 32119
Pelican Bay NeighborhoodHighlights
- Golf Course Community
- Bonus Room
- Living Room
- Traditional Architecture
- Front Porch
- Tile Flooring
About This Home
As of November 2018Within desirable gated community, this second story condo is light and bright with vaulted ceilings, skylights and plenty of windows. A nice floor plan with split bedrooms and inside laundry room. Living room is extended and is open to dining area. The kitchen is well appointed and functional with breakfast bar to dining space. Stainless steel appliances and full size washer and dryer are included. The master suite has walk-in closet, raised vanity with double sinks and tiled walk-in shower. The 2nd bedroom is conveniently located near 2nd bath with tub & tiled shower combo. Private entry to unit on 1st floor with inside staircase into living space. Assigned parking space near entry. Condo fees are $260/mo plus HOA fee $705/yr. HVAC new 2017.
Last Agent to Sell the Property
Debbie Weller
EXP Realty LLC License #3121834 Listed on: 08/11/2018
Property Details
Home Type
- Condominium
Est. Annual Taxes
- $1,739
Year Built
- Built in 1999
HOA Fees
- $319 Monthly HOA Fees
Home Design
- Traditional Architecture
- Shingle Roof
Interior Spaces
- 1,192 Sq Ft Home
- 2-Story Property
- Ceiling Fan
- Living Room
- Bonus Room
- Utility Room
Kitchen
- Electric Range
- Microwave
- Dishwasher
Flooring
- Carpet
- Tile
Bedrooms and Bathrooms
- 2 Bedrooms
- Split Bedroom Floorplan
- 2 Full Bathrooms
Laundry
- Laundry in unit
- Dryer
- Washer
Parking
- Parking Lot
- Assigned Parking
Utilities
- Central Heating and Cooling System
- Heat Pump System
- Community Sewer or Septic
Additional Features
- Accessible Common Area
- Front Porch
- Northwest Facing Home
Listing and Financial Details
- Assessor Parcel Number 5236-08-05-1613
Community Details
Overview
- Association fees include insurance, ground maintenance, maintenance structure, sewer, trash, water
- Pelican Bay Subdivision
- On-Site Maintenance
Recreation
- Golf Course Community
- Tennis Courts
Pet Policy
- Pets Allowed
Ownership History
Purchase Details
Home Financials for this Owner
Home Financials are based on the most recent Mortgage that was taken out on this home.Purchase Details
Home Financials for this Owner
Home Financials are based on the most recent Mortgage that was taken out on this home.Purchase Details
Home Financials for this Owner
Home Financials are based on the most recent Mortgage that was taken out on this home.Purchase Details
Purchase Details
Purchase Details
Home Financials for this Owner
Home Financials are based on the most recent Mortgage that was taken out on this home.Similar Homes in the area
Home Values in the Area
Average Home Value in this Area
Purchase History
| Date | Type | Sale Price | Title Company |
|---|---|---|---|
| Warranty Deed | $152,500 | Professional Title Agency | |
| Warranty Deed | $128,000 | Southern Title | |
| Warranty Deed | $162,400 | Attorney | |
| Corporate Deed | $62,500 | Stewart Title Company | |
| Trustee Deed | -- | None Available | |
| Warranty Deed | $141,000 | Associated Land Title Group |
Mortgage History
| Date | Status | Loan Amount | Loan Type |
|---|---|---|---|
| Open | $152,500 | VA | |
| Previous Owner | $70,000 | New Conventional | |
| Previous Owner | $14,000 | Credit Line Revolving | |
| Previous Owner | $126,500 | Commercial |
Property History
| Date | Event | Price | Change | Sq Ft Price |
|---|---|---|---|---|
| 04/18/2025 04/18/25 | For Sale | $228,400 | +78.4% | $192 / Sq Ft |
| 11/02/2018 11/02/18 | Sold | $128,000 | 0.0% | $107 / Sq Ft |
| 09/28/2018 09/28/18 | Pending | -- | -- | -- |
| 08/11/2018 08/11/18 | For Sale | $128,000 | +66.9% | $107 / Sq Ft |
| 07/14/2014 07/14/14 | Sold | $76,700 | 0.0% | $64 / Sq Ft |
| 06/11/2014 06/11/14 | Pending | -- | -- | -- |
| 12/11/2013 12/11/13 | For Sale | $76,700 | -- | $64 / Sq Ft |
Tax History Compared to Growth
Tax History
| Year | Tax Paid | Tax Assessment Tax Assessment Total Assessment is a certain percentage of the fair market value that is determined by local assessors to be the total taxable value of land and additions on the property. | Land | Improvement |
|---|---|---|---|---|
| 2025 | -- | $172,004 | -- | -- |
| 2024 | -- | $167,157 | -- | -- |
| 2023 | -- | $162,289 | $0 | $0 |
| 2022 | $0 | $157,562 | $30,100 | $127,462 |
| 2021 | $831 | $90,488 | $0 | $0 |
| 2020 | $810 | $89,239 | $0 | $0 |
| 2019 | $786 | $87,233 | $0 | $0 |
| 2018 | $1,880 | $97,019 | $26,100 | $70,919 |
| 2017 | $1,739 | $82,013 | $22,300 | $59,713 |
| 2016 | $1,664 | $74,726 | $0 | $0 |
| 2015 | $1,771 | $75,796 | $0 | $0 |
| 2014 | $1,602 | $71,952 | $0 | $0 |
Agents Affiliated with this Home
-
Michael Sieg

Seller's Agent in 2025
Michael Sieg
OCEANS LUXURY REALTY FULL SVC
(407) 791-8447
9 Total Sales
-
Tim Scheiber

Buyer's Agent in 2018
Tim Scheiber
RE/MAX
20 Total Sales
-
E
Seller's Agent in 2014
Enis Qosja
Oceans Luxury Realty Inc
-
Debbie Weller

Buyer's Agent in 2014
Debbie Weller
EXP Realty LLC
(386) 547-8586
43 Total Sales
-
D
Buyer's Agent in 2014
Debbie Weller PA
Adams, Cameron & Co., Realtors
Map
Source: Daytona Beach Area Association of REALTORS®
MLS Number: 1046686
APN: 5236-08-05-1613
- 128 Golden Eye Dr Unit B
- 133 Blue Heron Dr Unit D
- 102 Blue Heron Dr Unit A
- 129 Golden Eye Dr Unit C
- 129 Blue Heron Dr Unit A
- 149 Blue Heron Dr Unit C
- 110 Blue Heron Dr Unit A
- 129 Blue Heron Dr Unit D
- 136 Golden Eye Dr Unit C
- 105 Wood Duck Cir Unit D
- 105 Wood Duck Cir Unit 1C
- 128 Laughing Gull Ct
- 149 Black Duck Cir
- 120 Black Duck Cir
- 129 Sand Fiddler Ct
- 141 Gull Cir N
- 100 Brown Pelican Dr
- 148 Surf Scooter Dr
- 140 Surf Scooter Dr
- 175 Yorktowne Dr Unit 11






