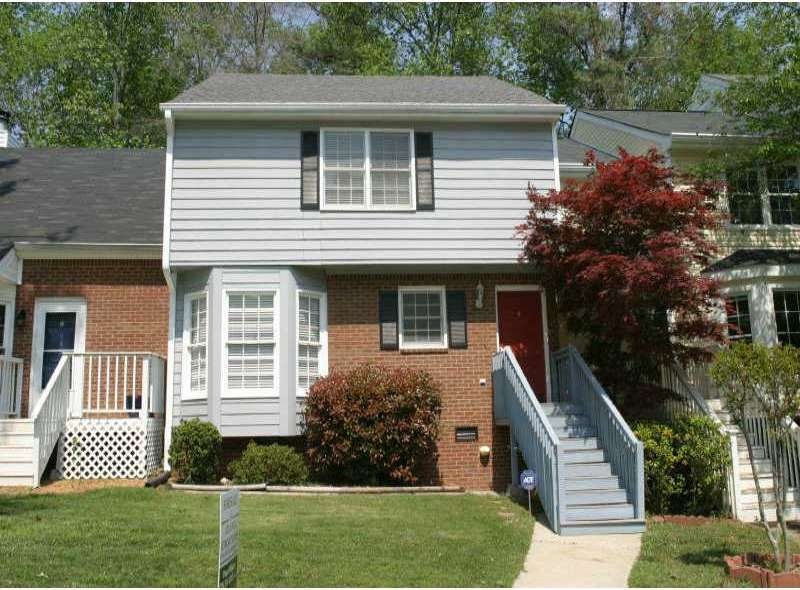161 Brighton Ct SW Unit 161 Marietta, GA 30064
Highlights
- Deck
- Traditional Architecture
- Great Room
- Marietta High School Rated A-
- Wood Flooring
- Private Yard
About This Home
As of March 2012BACK ON MARKET, BANK WILL NOT SELL TO CORPORATE ENTITY. THIS IS A GREAT DEAL AND WE ARE VERY FAR ALONG IN A SHORT SALE APPROVAL, BRING US A CONTRACT!HUGE PRICE REDUCTION!!CUTE AND CLEAN AS A WHISTLE, READY TO MOVE IN!SPACIOUS AND OPEN FLOOR PLAN WITH SEPARATE DINING AREA,BUILT IN BAR,WARM AND COZY FIREPLACE.LOADS OF NATURAL LIGHT THROUGHOUT THIS UNIT.BRIGHT AND CHEERFUL UPDATED KITCHEN WITH NEWER CABINETS,ROOM MATE FLOOR PLAN WITH TWO MASTERS AND UPDATED FULL BATHS. GREAT LOCATION, ONLY 1- 1/2 MILES FROM HISTORIC MARIETTA SQUARE.
Townhouse Details
Home Type
- Townhome
Est. Annual Taxes
- $909
Year Built
- Built in 1985
Home Design
- Traditional Architecture
- Split Level Home
- Composition Roof
- Shingle Siding
Interior Spaces
- 1,502 Sq Ft Home
- Roommate Plan
- Wet Bar
- Ceiling height of 9 feet on the main level
- Ceiling Fan
- Fireplace With Glass Doors
- Gas Log Fireplace
- Great Room
- Pull Down Stairs to Attic
- Open Access
Kitchen
- Walk-In Pantry
- Electric Range
- Microwave
- Solid Surface Countertops
- White Kitchen Cabinets
- Disposal
Flooring
- Wood
- Carpet
Bedrooms and Bathrooms
- 2 Bedrooms
- Walk-In Closet
- Bathtub and Shower Combination in Primary Bathroom
Laundry
- Laundry Room
- Laundry on upper level
Parking
- Parking Pad
- Driveway
Schools
- A.L. Burruss Elementary School
- Marietta High School
Utilities
- Central Air
- Heating System Uses Natural Gas
- Electric Water Heater
- High Speed Internet
Additional Features
- Energy-Efficient Thermostat
- Deck
- Private Yard
Community Details
- Manning Place Subdivision
Listing and Financial Details
- Home warranty included in the sale of the property
- Assessor Parcel Number 161BRIGHTON161CT
Ownership History
Purchase Details
Home Financials for this Owner
Home Financials are based on the most recent Mortgage that was taken out on this home.Purchase Details
Home Financials for this Owner
Home Financials are based on the most recent Mortgage that was taken out on this home.Purchase Details
Home Financials for this Owner
Home Financials are based on the most recent Mortgage that was taken out on this home.Purchase Details
Home Financials for this Owner
Home Financials are based on the most recent Mortgage that was taken out on this home.Map
Home Values in the Area
Average Home Value in this Area
Purchase History
| Date | Type | Sale Price | Title Company |
|---|---|---|---|
| Warranty Deed | $47,000 | -- | |
| Warranty Deed | $47,000 | -- | |
| Deed | $99,500 | -- | |
| Deed | $61,000 | -- |
Mortgage History
| Date | Status | Loan Amount | Loan Type |
|---|---|---|---|
| Previous Owner | $102,422 | Stand Alone Second | |
| Previous Owner | $102,485 | VA | |
| Previous Owner | $62,800 | VA |
Property History
| Date | Event | Price | Change | Sq Ft Price |
|---|---|---|---|---|
| 04/09/2012 04/09/12 | Rented | $900 | 0.0% | -- |
| 04/09/2012 04/09/12 | For Rent | $900 | 0.0% | -- |
| 03/29/2012 03/29/12 | Sold | $47,000 | -55.7% | $31 / Sq Ft |
| 02/28/2012 02/28/12 | Pending | -- | -- | -- |
| 03/03/2011 03/03/11 | For Sale | $106,000 | -- | $71 / Sq Ft |
Tax History
| Year | Tax Paid | Tax Assessment Tax Assessment Total Assessment is a certain percentage of the fair market value that is determined by local assessors to be the total taxable value of land and additions on the property. | Land | Improvement |
|---|---|---|---|---|
| 2024 | $895 | $115,748 | $34,000 | $81,748 |
| 2023 | $979 | $115,748 | $34,000 | $81,748 |
| 2022 | $744 | $87,972 | $18,000 | $69,972 |
| 2021 | $486 | $56,620 | $18,000 | $38,620 |
| 2020 | $486 | $56,620 | $18,000 | $38,620 |
| 2019 | $446 | $51,944 | $16,000 | $35,944 |
| 2018 | $446 | $51,944 | $16,000 | $35,944 |
| 2017 | $240 | $34,860 | $8,000 | $26,860 |
| 2016 | $197 | $28,620 | $4,000 | $24,620 |
| 2015 | $215 | $28,620 | $4,000 | $24,620 |
| 2014 | $139 | $17,996 | $0 | $0 |
Source: First Multiple Listing Service (FMLS)
MLS Number: 4190071
APN: 20-0325-0-139-0
- 1236 Whitlock Ridge Dr SW
- 1223 Whitlock Ridge Dr SW Unit 1
- 1272 Whitlock Ridge Dr SW Unit B
- 812 Manning Way SW
- 321 Hickory Walk SW
- 1281 Whitlock Ridge Dr SW
- 926 Westland Dr SW
- 786 Wilson Cir SW
- 792 Wilson Cir SW
- 260 Manning Rd SW Unit 42
- 960 Wemberley Ln
- 764 Rogers Way SW
- 1050 Chestnut Hill Cir SW
- 992 Wemberley Ln
- 855 Mountain View Terrace NW
- 996 Wemberley Ln
- 917 Wemberley Ln

