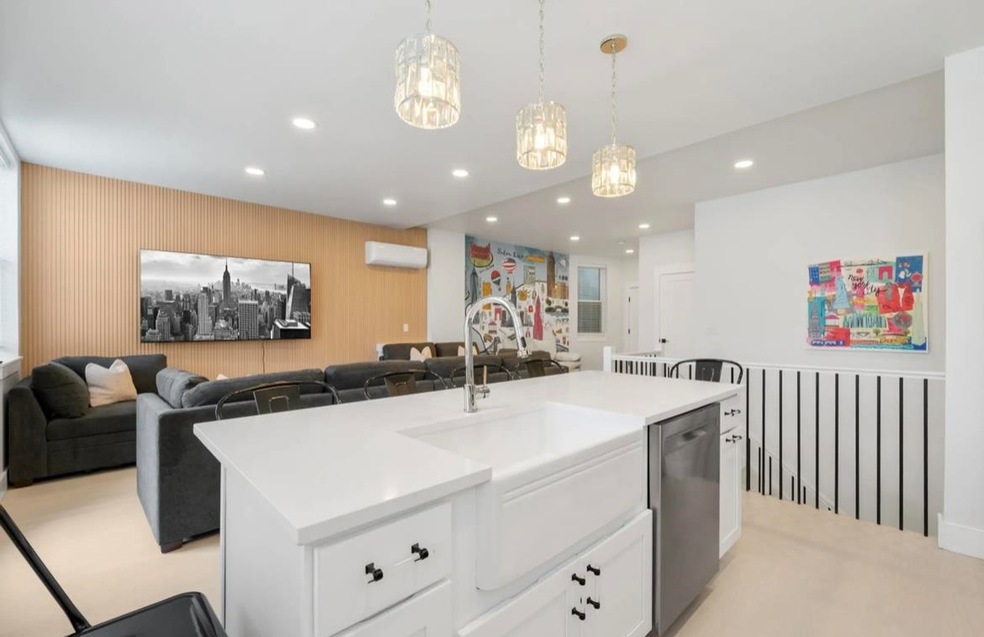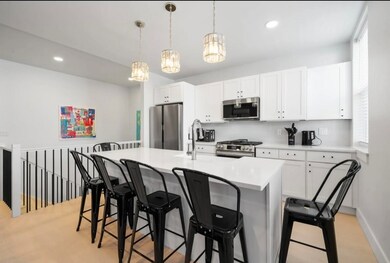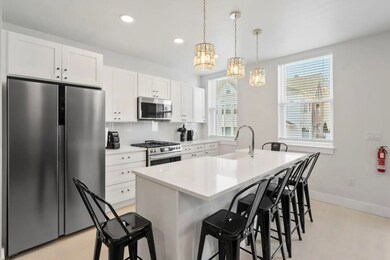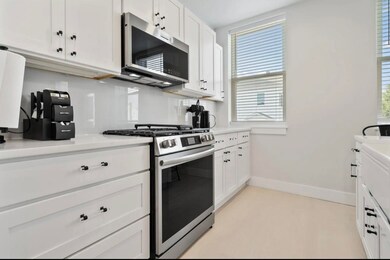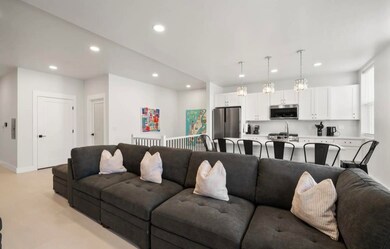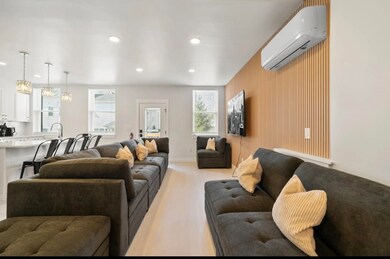161 Broadway Unit 2R Bayonne, NJ 07002
Constable Hook NeighborhoodHighlights
- Contemporary Architecture
- Terrace
- Intercom
- Property is near a park
- 1 Car Detached Garage
- Living Room
About This Home
Prepare for your jaw to drop! Your opportunity at luxury living is here. Welcome to this stunning new construction 2-bedroom, 2-bathroom duplex apartment that perfectly blends modern luxury with everyday functionality. This thoughtfully designed space features an open-concept kitchen and living room that flows seamlessly onto a private deck, ideal for entertaining or relaxing outdoors. The chef-inspired kitchen boasts a large quartz island with a farmhouse sink, under-cabinet lighting, soft-close solid wood cabinets, a slide-in range, microwave, dishwasher, and a spacious side-by-side refrigerator—all crafted with quality and convenience in mind. High ceilings and oversized windows fill the home with natural light, creating a bright, airy atmosphere throughout. The primary bedroom is a true retreat with soaring ceilings, an extra-large closet that could double as a home office, and plenty of room to unwind. Additionally, the second bedroom also features high ceilings and a large closet, making it perfect for all your needs. Just outside the bedrooms, you’ll find a full-size washer and dryer, plus generous storage options throughout the unit. With high-end finishes, smart design, stylish comfort in every detail, and unbeatable location near shops, parks, restaurants and transportation, this beautiful duplex offers the perfect place to call home. Don't miss your chance!
Listing Agent
KELLER WILLIAMS CITY LIFE REALTY License #0233094 Listed on: 05/28/2025

Home Details
Home Type
- Single Family
Parking
- 1 Car Detached Garage
Home Design
- Contemporary Architecture
- Stucco
Interior Spaces
- 1,100 Sq Ft Home
- Multi-Level Property
- Living Room
- Dining Room
- Intercom
- Washer and Dryer
Kitchen
- Gas Oven or Range
- <<microwave>>
- Dishwasher
Bedrooms and Bathrooms
- 2 Bedrooms
Outdoor Features
- Terrace
Location
- Property is near a park
- Property is near public transit
- Property is near schools
- Property is near shops
- Property is near a bus stop
Utilities
- Cooling System Mounted In Outer Wall Opening
- Heating System Uses Gas
Community Details
- Pets Allowed
Listing and Financial Details
- Exclusions: personal items.
- Legal Lot and Block 12 / 330
Map
Source: Hudson County MLS
MLS Number: 250010675
- 161 Broadway Unit 1F
- 146 Avenue C Unit 1
- 164 Orient St Unit 2
- 123 Avenue C Unit 3
- 70 W 6th St Unit 2
- 70 W 6th St Unit 1
- 76 W 6th St Unit 2
- 51 Cottage St Unit 2
- 30 W 9th St Unit 2
- 48 Evergreen St Unit 2
- 39 W 9th St Unit 2
- 17 Avenue E
- 154 Humphrey Ave Unit 2
- 154 Humphrey Ave Unit 2
- 164 Humphrey Ave Unit 2
- 60 W 8th St Unit 1
- 175 W 7th St Unit 312
- 175 W 7th St Unit 304
- 175 W 7th St Unit 306
- 175 W 7th St Unit 506
