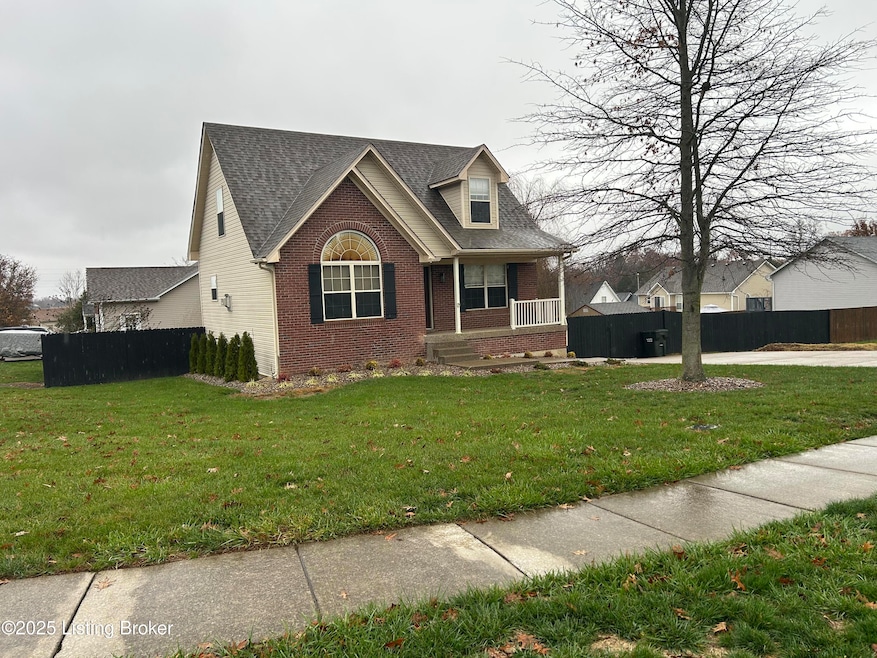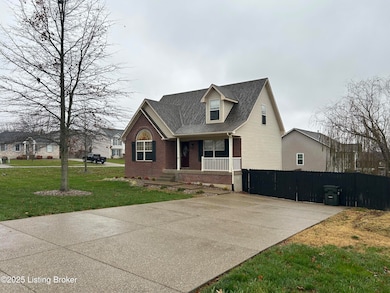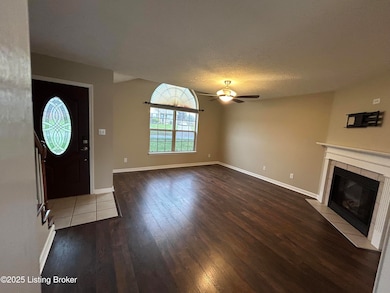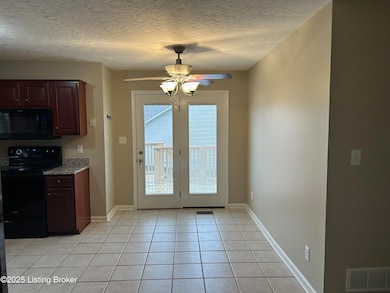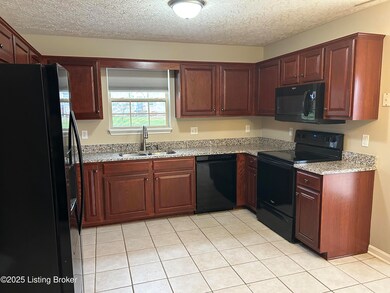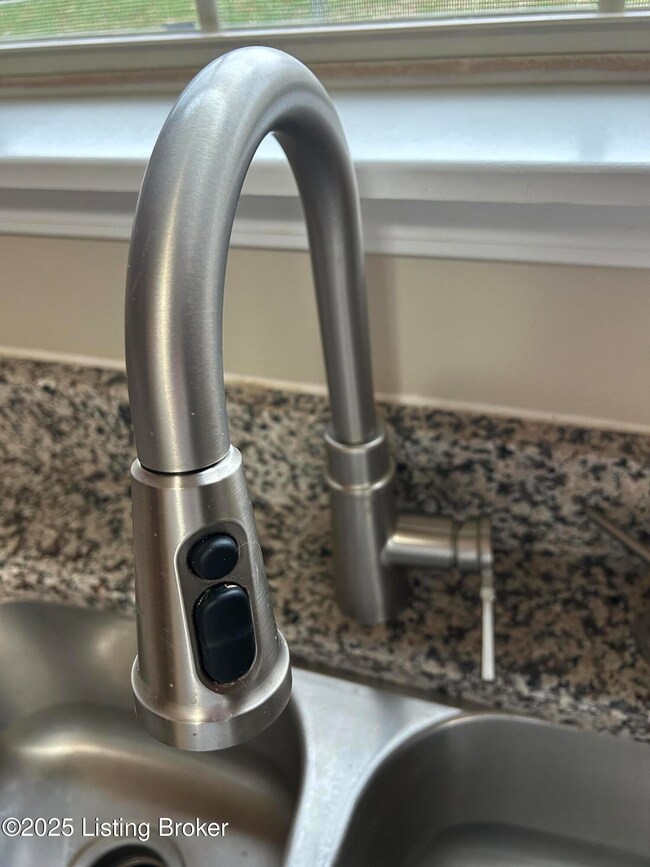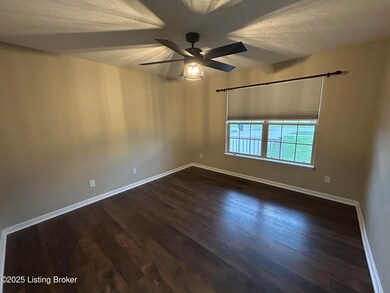161 Bryce Way Mount Washington, KY 40047
4
Beds
2
Baths
2,143
Sq Ft
0.32
Acres
About This Home
Come to the quiet sided of Mt. Washington! This beautiful well taken care of house located in a quiet subdivision features 4 bedrooms and 2 full baths, a spacious kitchen along with a deck out back and privacy fenced yard. When you are ready to retreat your basement will be the perfect place. both sides are finished and ready to entertain or just relax. You will be conveniently located in the award winning Bullitt County School District.
Home Details
Home Type
- Single Family
Est. Annual Taxes
- $2,691
Year Built
- Built in 2003
Lot Details
- Lot Dimensions are 54x139
Parking
- Driveway
Home Design
- Cape Cod Architecture
- Pitched Roof
- Shingle Roof
Interior Spaces
- 1-Story Property
- Basement
Bedrooms and Bathrooms
- 4 Bedrooms
- 2 Full Bathrooms
Utilities
- Forced Air Heating System
- Heating System Uses Natural Gas
Community Details
- Property has a Home Owners Association
- Bethel Branch Subdivision
Listing and Financial Details
- Tenant pays for sewer, cable TV, electricity, gas, water
- The owner pays for trash collection
- Assessor Parcel Number 063-NE0-16-008
Map
Source: Metro Search, Inc.
MLS Number: 1703984
APN: 418691
Nearby Homes
- 7273 Kentucky 44
- Lot 15 Mapleview Dr
- 438 Misty Green Ct
- 132 Misty Green Ct
- 117 Misty Green Ct
- 421 Misty Green Ct
- 6863 Highway 44 E
- 494 Mapleview Dr
- 310 Lentz Ln
- 190 Leon Remington Rd
- 182 Burlwood Cir
- 163 Olde Colony Ct
- 367 Copper Creek Dr
- 392 Gentry Ln
- 234 Gentry Ln
- 210 Crossfield Dr
- Cumberland Plan at Bethel Springs - Maple Street Collections
- Wesley Plan at Bethel Springs - Maple Street Collections
- Beacon Plan at Bethel Springs - Maple Street Collections
- Fairfax Plan at Bethel Springs - Maple Street Collections
- 475 Landis Ln Unit Lot 69
- 475 Landis Ln Unit Lot 129
- 475 Landis Ln Unit Lot 89
- 475 Landis Ln Unit Lot 77
- 475 Landis Ln Unit Lot 113
- 475 Landis Ln Unit Lot 117
- 256 Landis Ln Unit 1
- 9704 Pebble Ct
- 11612 Reality Trail
- 115 Shadow Rock Ct
- 8705 Vision Place
- 6797 Brittany Oak Dr
- 156 John Ct
- 11307 Willow Pond Dr
- 6106 Larkgrove Dr
- 228 Bald Eagles Cir
- 214 Bald Eagles Cir
- 10618 Brookchase Ct
- 10620 Brookchase Ct
- 9710 Evanwood Ct
