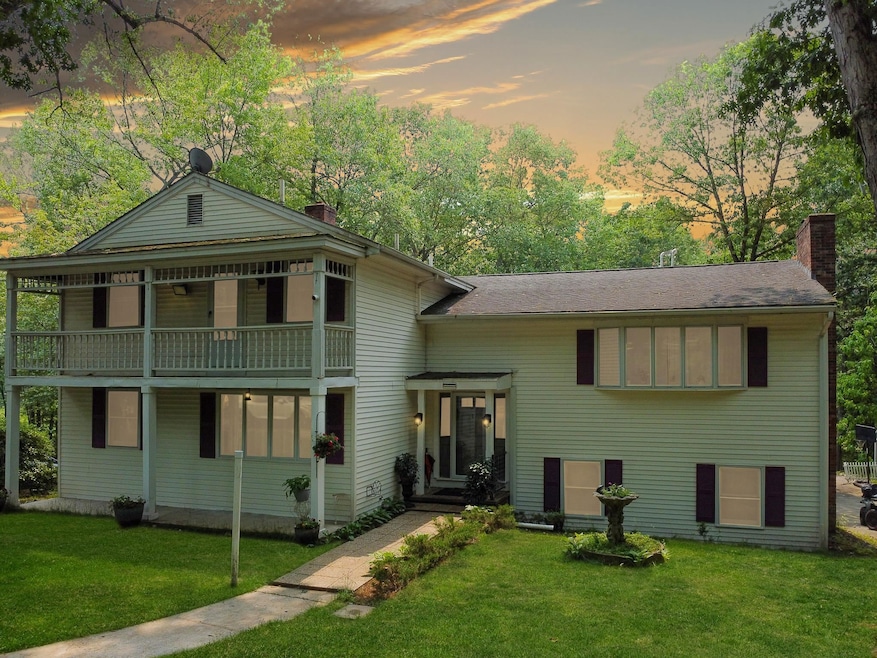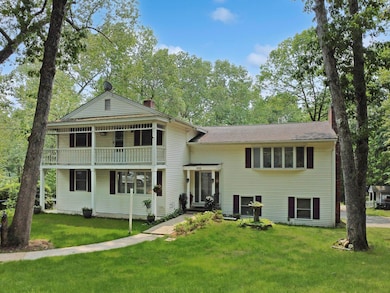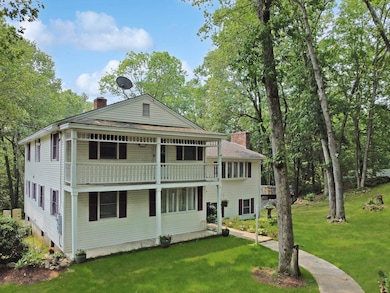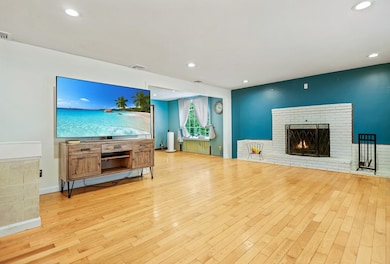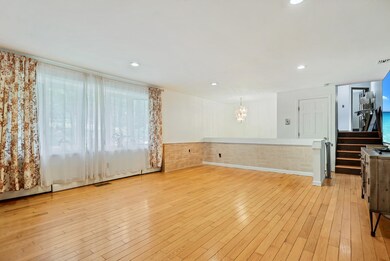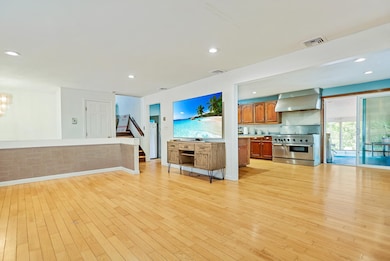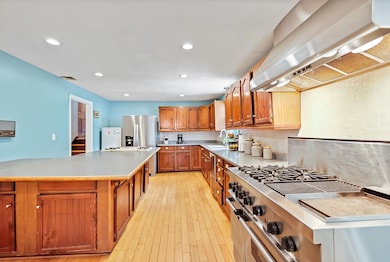
161 Bush Hill Rd Hudson, NH 03051
Estimated payment $5,801/month
Highlights
- Very Popular Property
- Wetlands on Lot
- In-Law or Guest Suite
- 7.98 Acre Lot
- Wooded Lot
- Central Air
About This Home
Welcome to 161 Bush Hill Road — a rare opportunity to own a spacious and versatile home set on nearly 8 private acres in Hudson! This well-maintained duplex-style property features 6 bedrooms and 4 full bathrooms across over 2,700 sq ft of living space, making it ideal for multi-generational living, extended families, or rental income potential. Each unit offers a bright and functional layout with large bedrooms, generous common areas, and shared access to the beautiful wooded lot — perfect for outdoor fun, gardening, or peaceful retreats.Additional highlights include central A/C, a cozy fireplace, and a brand new water heater. The expansive partially finished basement offers extra living space for a home office, game room, or in-law potential — while still leaving plenty of room for storage or future expansion.Privately set back from the road with easy access to schools, parks, shopping, and commuter routes, this property offers the best of both worlds: privacy and convenience. Whether you're looking for a place to grow your family or a smart investment, 161 Bush Hill Rd is ready to welcome you home.
Last Listed By
Century 21 McLennan & Co Brokerage Phone: 978-494-4554 Listed on: 06/11/2025

Open House Schedule
-
Saturday, June 14, 20252:00 to 3:30 pm6/14/2025 2:00:00 PM +00:006/14/2025 3:30:00 PM +00:00Add to Calendar
Home Details
Home Type
- Single Family
Est. Annual Taxes
- $9,228
Year Built
- Built in 1978
Lot Details
- 7.98 Acre Lot
- Level Lot
- Wooded Lot
- Property is zoned G1
Parking
- 1 Car Garage
Home Design
- Concrete Foundation
- Wood Frame Construction
- Shingle Roof
- Shingle Siding
Interior Spaces
- 4,912 Sq Ft Home
- Property has 2 Levels
- Basement
- Interior Basement Entry
Bedrooms and Bathrooms
- 6 Bedrooms
- In-Law or Guest Suite
Utilities
- Central Air
- Well
- Septic Tank
- Internet Available
- Cable TV Available
Additional Features
- Wetlands on Lot
- Accessory Dwelling Unit (ADU)
Listing and Financial Details
- Tax Block 001
- Assessor Parcel Number 208
Map
Home Values in the Area
Average Home Value in this Area
Tax History
| Year | Tax Paid | Tax Assessment Tax Assessment Total Assessment is a certain percentage of the fair market value that is determined by local assessors to be the total taxable value of land and additions on the property. | Land | Improvement |
|---|---|---|---|---|
| 2021 | $7,660 | $353,500 | $145,100 | $208,400 |
Property History
| Date | Event | Price | Change | Sq Ft Price |
|---|---|---|---|---|
| 06/11/2025 06/11/25 | For Sale | $899,900 | +106.9% | $183 / Sq Ft |
| 03/24/2020 03/24/20 | Sold | $434,900 | -2.2% | $89 / Sq Ft |
| 02/08/2020 02/08/20 | Pending | -- | -- | -- |
| 01/09/2020 01/09/20 | For Sale | $444,900 | -- | $91 / Sq Ft |
Similar Homes in Hudson, NH
Source: PrimeMLS
MLS Number: 5045795
APN: HDSO M:208 B:001 L:000
- 3 Sir Isaac Way
- 222 Standish Ln
- 19 Speare Rd Unit B
- 19 Speare Rd Unit A
- 110 Sky View Dr
- 15 Orchard Park Ln
- 26 James Way
- 8 Kestrel Ln
- 18 Bear Path Ln
- 10 Jeremy Hill Rd
- 109 Kimball Hill Rd Unit B
- 104 Kimball Hill Rd
- 00 Mammoth Rd
- 51 Bear Path Ln
- 24 Easthill Dr
- 20 Hancock Ln
- 12 Bush Hill Rd
- 22 Countryside Dr
- 44 Keyes Hill Rd
- 4 Mount Vernon Dr
