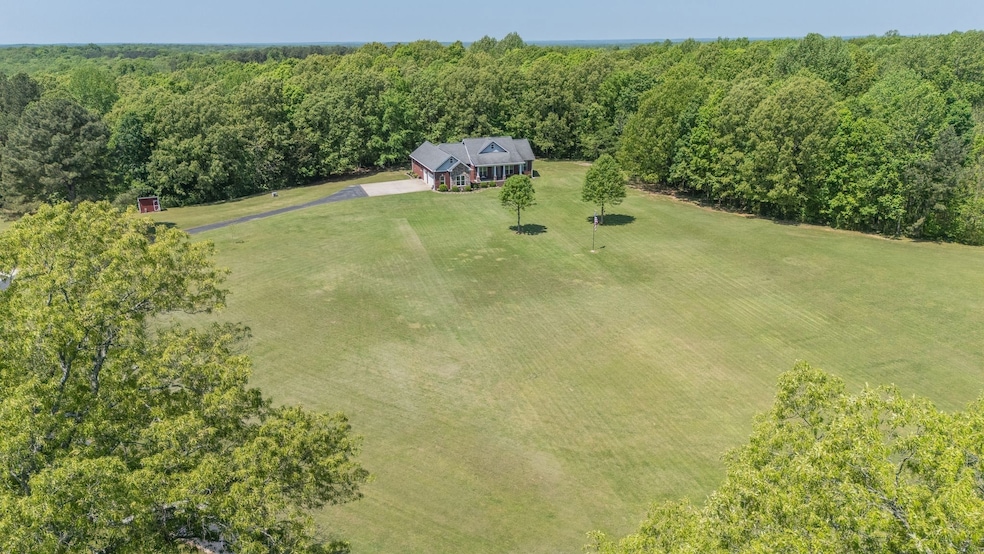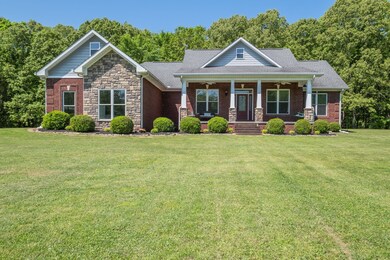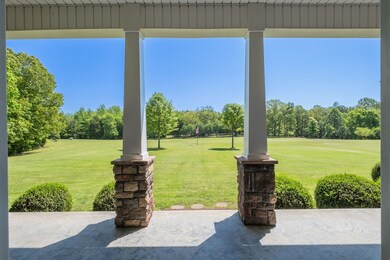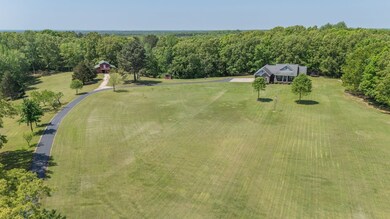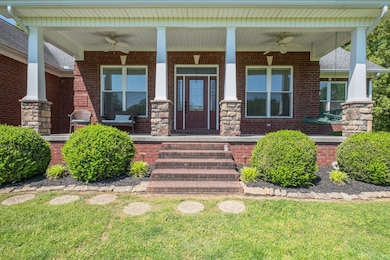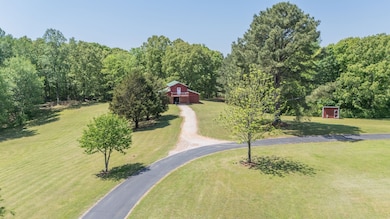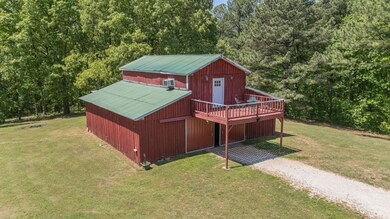
161 Cedar Grove Rd Big Sandy, TN 38221
Highlights
- Guest House
- Traditional Architecture
- Porch
- 81.32 Acre Lot
- No HOA
- 3 Car Attached Garage
About This Home
As of July 2025****STATEMENT MAKING HOME on 81.32 ACRES+/****WATCH AERIAL DRONE VIDEO****MOSTLY BRICK HOME*LARGE BARN w/ RUSTIC LIVING QUARTERS*2 PONDS***Paradise for Equestrians or Hunting Enthusiasts***The Ultimate in Privacy...Home Sits Way off Road *Front of Property is AAA+++ Pastureland-***Back of Property has Extensive Trails + Looks like a State Park*CUSTOM HOME w/ STUNNING INTERIOR***The Epitome of Quiet Luxury***LUXE LODGE-Y FEEL like Aspen or Breckenridge*Impressive Open Concept Great Room w/ 10 Ft. Ceilings*Gas Fireplace w/ Ventless Logs*Real Hardwood Floors*Beautiful Wood/Ceiling Beams in the Great Room + Kitchen*Gorgeous Accent Stonework Separating the Great Room + Front Dining Entry Foyer*Estate Height Doors + Arched Doorways elevate the Space*Currently owned by Chemours Engineer who has New Opportunity Out of State*A Complete Showplace Inside + Out*Loaded w/ Luxe Upgrades*PROFESSIONAL GRADE Kitchen of Your Dreams*MASSIVE Granite Island/Breakfast Bar*All Custom Cabinetry w/ Full Granite Pkg.*Tile Backsplash*Upgraded Stainless Steel Package including French Door Refrigerator*Pride of Ownership is Apparent*All One Level Home except Basement Level SAFE ROOM/Home Theater Room/Gym w/ 1/2 Bath*** (Accessed from Garage)*Designated Home Office*SPACIOUS + PRIVATE Primary Suite on Main Level*SPA WORTHY Primary Bath w/ Custom Floor to Ceiling Tile Shower*Granite Double Vanities*Huge Walk In Closet*FABULOUS Outdoor Entertainment Area is (Covered + Screened)* is a Total Vibe*This Home is Perfect for Entertaining + Hosting Parties****INCREDIBLE LAND THAT IS PURE OUTDOOR BLISS***Extreme Quality Throughout*Main Portion of Crawlspace is Encapsulated**ON TREND Colors + Selections*Large Windows w/ Beautiful Views*Large Utility/Mudroom*FULL 3 CAR GARAGE*Thousands in Long Paved Driveway + Concrete Parking Pad*Underground Utilities*2 Wells on Property for Home & Watering*IMMENSE QUALITY*Seller works from Home and uses Starlink but Spectrum @ Road too*IN GREENBELT
Last Agent to Sell the Property
Parker Peery Properties Brokerage Phone: 6154050659 License #267253 Listed on: 06/19/2025
Last Buyer's Agent
Parker Peery Properties Brokerage Phone: 6154050659 License #267253 Listed on: 06/19/2025
Home Details
Home Type
- Single Family
Est. Annual Taxes
- $2,288
Year Built
- Built in 2013
Parking
- 3 Car Attached Garage
- Basement Garage
- Driveway
Home Design
- Traditional Architecture
- Brick Exterior Construction
- Asphalt Roof
- Stone Siding
- Vinyl Siding
Interior Spaces
- Property has 2 Levels
- Ceiling Fan
- Gas Fireplace
- Living Room with Fireplace
- Interior Storage Closet
- Finished Basement
Kitchen
- <<microwave>>
- Dishwasher
Flooring
- Carpet
- Tile
Bedrooms and Bathrooms
- 3 Main Level Bedrooms
- Walk-In Closet
Outdoor Features
- Patio
- Storm Cellar or Shelter
- Porch
Schools
- Big Sandy Elementary And Middle School
- Camden Central High School
Utilities
- Cooling Available
- Central Heating
- Heating System Uses Propane
- Well
- Septic Tank
Additional Features
- 81.32 Acre Lot
- Guest House
Community Details
- No Home Owners Association
- Custom Home + 81.32 Acres+/ Subdivision
Listing and Financial Details
- Assessor Parcel Number 058 00201 000
Ownership History
Purchase Details
Home Financials for this Owner
Home Financials are based on the most recent Mortgage that was taken out on this home.Purchase Details
Home Financials for this Owner
Home Financials are based on the most recent Mortgage that was taken out on this home.Purchase Details
Purchase Details
Purchase Details
Purchase Details
Similar Homes in Big Sandy, TN
Home Values in the Area
Average Home Value in this Area
Purchase History
| Date | Type | Sale Price | Title Company |
|---|---|---|---|
| Warranty Deed | $969,900 | None Listed On Document | |
| Warranty Deed | $565,000 | -- | |
| Deed | $105,000 | -- | |
| Warranty Deed | $60,000 | -- | |
| Deed | $24,000 | -- | |
| Deed | -- | -- |
Mortgage History
| Date | Status | Loan Amount | Loan Type |
|---|---|---|---|
| Previous Owner | $452,000 | New Conventional | |
| Previous Owner | $103,000 | New Conventional | |
| Previous Owner | $100,000 | New Conventional | |
| Previous Owner | $153,576 | New Conventional |
Property History
| Date | Event | Price | Change | Sq Ft Price |
|---|---|---|---|---|
| 07/10/2025 07/10/25 | Sold | $969,900 | 0.0% | $377 / Sq Ft |
| 06/24/2025 06/24/25 | Pending | -- | -- | -- |
| 06/19/2025 06/19/25 | For Sale | $969,900 | -3.0% | $377 / Sq Ft |
| 05/14/2025 05/14/25 | For Sale | $999,900 | +77.0% | -- |
| 01/06/2023 01/06/23 | Sold | $565,000 | +2.7% | $220 / Sq Ft |
| 11/13/2022 11/13/22 | Pending | -- | -- | -- |
| 11/10/2022 11/10/22 | For Sale | $550,000 | -- | $214 / Sq Ft |
Tax History Compared to Growth
Tax History
| Year | Tax Paid | Tax Assessment Tax Assessment Total Assessment is a certain percentage of the fair market value that is determined by local assessors to be the total taxable value of land and additions on the property. | Land | Improvement |
|---|---|---|---|---|
| 2024 | $2,288 | $83,900 | $5,475 | $78,425 |
| 2023 | $1,859 | $83,900 | $5,475 | $78,425 |
| 2022 | $1,801 | $66,025 | $5,475 | $60,550 |
| 2021 | $1,801 | $66,025 | $5,475 | $60,550 |
| 2020 | $1,802 | $66,025 | $5,475 | $60,550 |
| 2019 | $1,814 | $61,500 | $5,050 | $56,450 |
| 2018 | $1,814 | $61,500 | $5,050 | $56,450 |
| 2017 | $1,807 | $61,250 | $5,050 | $56,200 |
| 2016 | $1,807 | $61,250 | $5,050 | $56,200 |
| 2015 | $1,862 | $62,275 | $6,075 | $56,200 |
| 2014 | $1,595 | $62,275 | $6,075 | $56,200 |
| 2013 | $1,595 | $54,262 | $0 | $0 |
Agents Affiliated with this Home
-
Missy Chandler

Seller's Agent in 2025
Missy Chandler
Parker Peery Properties
(615) 405-0659
635 Total Sales
-
Kristina Reed
K
Seller's Agent in 2023
Kristina Reed
Keith Arnold Realty & Auction
(731) 441-1504
34 Total Sales
-
Benjamin Reed
B
Buyer's Agent in 2023
Benjamin Reed
Keith Arnold Realty & Auction
(731) 441-9377
45 Total Sales
Map
Source: Realtracs
MLS Number: 2920553
APN: 058-002.01
- 1110 Harmon Creek Rd
- 3525 Cedar Grove Rd
- 1530 Prince Rd
- 0 Mount Zion Rd
- 000 Mount Zion Rd
- 3 Chestnut Hill Rd
- 2 Chestnut Hill Rd
- 1 Chestnut Hill Rd
- 1779 Mount Zion Rd
- 5070 Harmon Creek Rd
- 5597 Harmon Creek Rd
- 2685 Bethel Church Rd
- 520 Bethel Farm Loop
- 5460 Sulphur Creek Rd
- 5380 Sulphur Creek Rd
- 4730 Highway 69a
- 4670 Highway 69a
- 5132 Sulphur Creek Rd
- 0 Erica Ln Unit RTC2622452
- 00 Erica Ln
