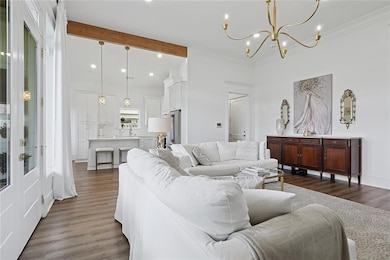
161 Cinclare Dr Thibodaux, LA 70301
Estimated payment $3,112/month
Highlights
- Vaulted Ceiling
- Acadian Style Architecture
- Full Attic
- Thibodaux Elementary School Rated A-
- Outdoor Living Area
- Covered patio or porch
About This Home
This one is a beauty in the sought after Rienzi neighborhood only 1.5 year old. Wonderful, open floor plan with plenty of natural light. 12' ceilings in the living areas and Primary bedroom. Lovely upgrades including but not limited to Frigidaire professional appliances, flooring, designer light fixtures, Butler's pantry with built in wine cooler, fireplace glass, outdoor kitchen, Custom draperies in Den and more. Added Wood fence, Gutters and Landscaping. Flood zone X. 2 Hot Water heaters. Convenient location close to Nicholls State University, Hospital, Retail and Restaurants.
Home Details
Home Type
- Single Family
Est. Annual Taxes
- $4,113
Year Built
- Built in 2023
Lot Details
- 0.26 Acre Lot
- Lot Dimensions are 89x127
- Privacy Fence
- Wood Fence
- Sprinkler System
- Property is in excellent condition
Home Design
- Acadian Style Architecture
- Brick Exterior Construction
- Slab Foundation
- Shingle Roof
- HardiePlank Type
Interior Spaces
- 1,958 Sq Ft Home
- 1-Story Property
- Vaulted Ceiling
- Gas Fireplace
- Full Attic
- Home Security System
Kitchen
- Butlers Pantry
- Range<<rangeHoodToken>>
- <<microwave>>
- Dishwasher
- Wine Cooler
- Stainless Steel Appliances
- Disposal
Bedrooms and Bathrooms
- 3 Bedrooms
- 2 Full Bathrooms
Parking
- 2 Car Attached Garage
- Garage Door Opener
- Driveway
Outdoor Features
- Covered patio or porch
- Outdoor Living Area
- Outdoor Kitchen
Location
- Outside City Limits
Utilities
- Central Heating and Cooling System
- Heating System Uses Gas
Listing and Financial Details
- Assessor Parcel Number 0052870751
Map
Home Values in the Area
Average Home Value in this Area
Tax History
| Year | Tax Paid | Tax Assessment Tax Assessment Total Assessment is a certain percentage of the fair market value that is determined by local assessors to be the total taxable value of land and additions on the property. | Land | Improvement |
|---|---|---|---|---|
| 2024 | $4,113 | $40,770 | $5,000 | $35,770 |
| 2023 | $502 | $5,000 | $5,000 | $0 |
| 2022 | $496 | $5,000 | $5,000 | $0 |
| 2021 | $484 | $5,000 | $5,000 | $0 |
| 2020 | $485 | $5,000 | $5,000 | $0 |
| 2019 | $393 | $3,900 | $3,900 | $0 |
| 2018 | $393 | $3,900 | $3,900 | $0 |
| 2017 | $439 | $3,900 | $3,900 | $0 |
| 2016 | $381 | $3,900 | $3,900 | $0 |
| 2015 | $311 | $3,160 | $0 | $0 |
| 2014 | $312 | $3,160 | $0 | $0 |
| 2013 | $312 | $3,160 | $0 | $0 |
Property History
| Date | Event | Price | Change | Sq Ft Price |
|---|---|---|---|---|
| 06/22/2025 06/22/25 | For Sale | $499,999 | -- | $255 / Sq Ft |
Purchase History
| Date | Type | Sale Price | Title Company |
|---|---|---|---|
| Deed | $453,000 | Crescent Title | |
| Deed | $68,000 | None Listed On Document | |
| Cash Sale Deed | $50,000 | None Available |
Mortgage History
| Date | Status | Loan Amount | Loan Type |
|---|---|---|---|
| Open | $466,590 | New Conventional | |
| Previous Owner | $65,600 | New Conventional |
Similar Homes in Thibodaux, LA
Source: Gulf South Real Estate Information Network
MLS Number: 2508385
APN: 0052870751
- 172 Waterford Dr
- 497 Glenwild Dr
- 435 Glenwild Dr
- 300 Ashland Dr
- LOT 3 N Canal Blvd
- 232 Waterford Dr
- 306 Ashland Dr
- 240 Waterford Dr
- 200 Rienzi Dr
- 418 Rosella Dr
- 1203 Rosedown Dr
- 1312 Rosedown Dr
- TBD Cedar Tree Dr
- 613 N Canal Blvd
- 210 Davis Dr
- 235 Rienzi Dr
- 109 Rosedown Dr
- 105 Rienzi Commons Dr
- 203 N Canal Blvd
- 206 Couch Dr
- 121 N 13th St
- 521 Lagarde St
- 574 Goode St
- 604 Green St
- 817 Narrow St
- 807 Ridgefield Rd
- 129 Lake Accardo Ave
- 1318 Ledet St
- 1019 Ridgefield Rd
- 144 Pecan St
- 1300 Ridgefield Ave
- 624 Percy Rd
- 1706 Badt Ave Unit 3
- 130 Leighton Dr
- 1836A Ridgefield Ave
- 1017 Talbot Ave
- 106 Louisa Dr
- 102 Louisa Dr
- 117 Ledet Dr
- 112 Moonflower Dr Unit 2






