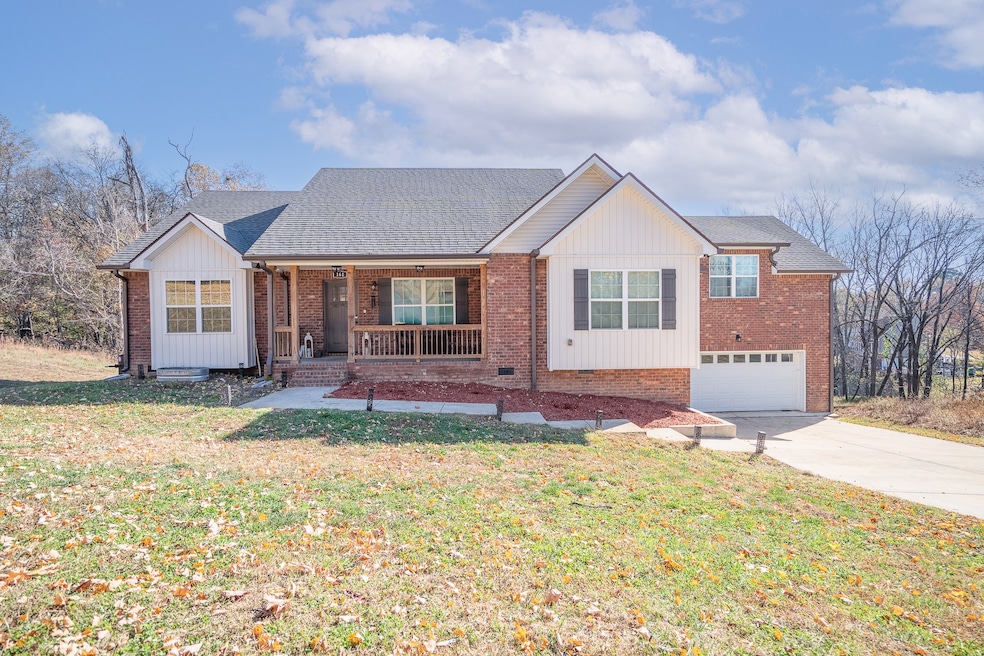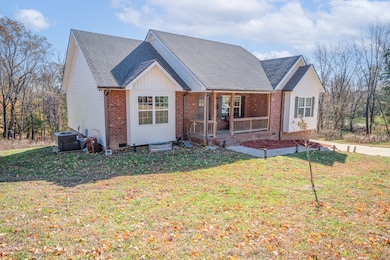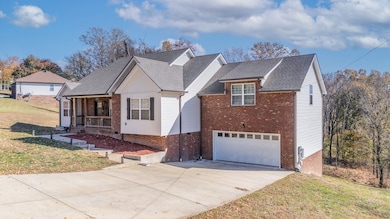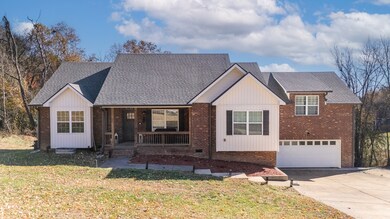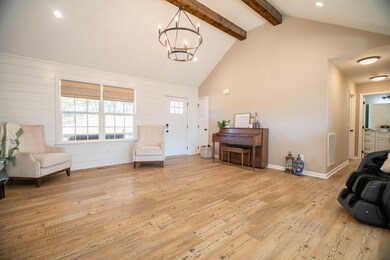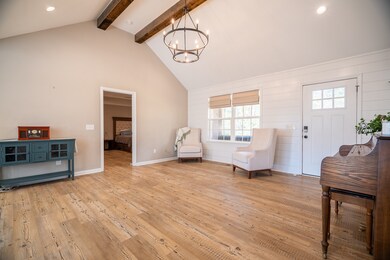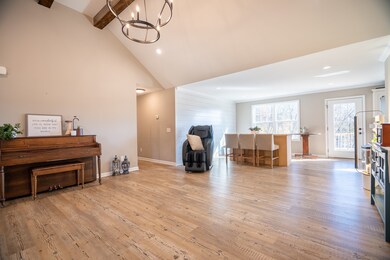161 Crestview Dr Lewisburg, TN 37091
Estimated payment $2,623/month
Highlights
- 0.9 Acre Lot
- Deck
- Vaulted Ceiling
- Oak Grove Elementary School Rated A
- Wooded Lot
- Traditional Architecture
About This Home
Welcome to this stunning 2023-built home that perfectly blends modern comfort, country charm, and future potential! Conveniently located just minutes from schools, shopping, and less than 5 minutes to I-65, this 3 bedroom, 3 bath residence offers an ideal setting for commuters and anyone seeking a peaceful retreat without sacrificing convenience. Step inside to find a spacious open-concept design filled with natural light and stylish finishes throughout. The living room features vaulted ceilings with accent beams and shiplap detailing, creating a warm and inviting space to gather. The kitchen is a showstopper with granite countertops, stainless-steel appliances, LED lighting, and custom cabinetry—perfect for both everyday living and entertaining. All three bedrooms are located on the main level, including a beautiful primary suite with a large custom closet and a luxurious bath. Durable laminate flooring flows throughout, giving the home a clean and cohesive look. Upstairs, a generous bonus room with a full bath provides endless flexibility—ideal for a guest suite, office, or media room. Need more space? The area beneath the home offers an incredible opportunity to expand the living space or create a workshop, gym, or in-law suite—adding both function and future value. Enjoy peaceful surroundings and a country feel while being close to everything you need. Whether you’re a first-time buyer, growing family, or downsizing without compromise, this home offers the perfect balance of comfort, quality, and potential. Schedule your private showing today—this one truly checks all the boxes!
Listing Agent
Exit Truly Home Realty Brokerage Phone: 6159171843 License #360350 Listed on: 11/03/2025
Home Details
Home Type
- Single Family
Est. Annual Taxes
- $3,014
Year Built
- Built in 2023
Lot Details
- 0.9 Acre Lot
- Lot Dimensions are 155x300
- Wooded Lot
Parking
- 2 Car Attached Garage
- Front Facing Garage
- Driveway
Home Design
- Traditional Architecture
- Brick Exterior Construction
- Shingle Roof
- Vinyl Siding
Interior Spaces
- 2,200 Sq Ft Home
- Property has 1 Level
- Vaulted Ceiling
- Ceiling Fan
- Combination Dining and Living Room
- Interior Storage Closet
- Crawl Space
Kitchen
- Eat-In Kitchen
- Built-In Electric Oven
- Built-In Electric Range
- Microwave
- Dishwasher
Flooring
- Carpet
- Laminate
Bedrooms and Bathrooms
- 3 Main Level Bedrooms
- Walk-In Closet
- 3 Full Bathrooms
- Double Vanity
Outdoor Features
- Deck
- Covered Patio or Porch
Schools
- Oak Grove Elementary School
- Lewisburg Middle School
- Marshall Co High School
Utilities
- Central Heating and Cooling System
- Septic Tank
Community Details
- No Home Owners Association
- Crestridge Sub Phase II Subdivision
Listing and Financial Details
- Property Available on 5/15/23
- Tax Lot 26
- Assessor Parcel Number 063 02300 000
Map
Home Values in the Area
Average Home Value in this Area
Tax History
| Year | Tax Paid | Tax Assessment Tax Assessment Total Assessment is a certain percentage of the fair market value that is determined by local assessors to be the total taxable value of land and additions on the property. | Land | Improvement |
|---|---|---|---|---|
| 2024 | -- | $97,100 | $2,800 | $94,300 |
| 2023 | $1,527 | $94,850 | $2,800 | $92,050 |
| 2022 | $87 | $2,800 | $2,800 | $0 |
| 2021 | $88 | $1,875 | $1,875 | $0 |
| 2020 | $88 | $1,875 | $1,875 | $0 |
| 2019 | $85 | $1,875 | $1,875 | $0 |
| 2018 | $84 | $1,875 | $1,875 | $0 |
| 2017 | $84 | $1,875 | $1,875 | $0 |
| 2016 | $246 | $4,800 | $4,800 | $0 |
| 2015 | $224 | $4,800 | $4,800 | $0 |
| 2014 | $224 | $4,800 | $4,800 | $0 |
Property History
| Date | Event | Price | List to Sale | Price per Sq Ft | Prior Sale |
|---|---|---|---|---|---|
| 11/12/2025 11/12/25 | For Sale | $500,000 | +11.1% | $227 / Sq Ft | |
| 11/03/2025 11/03/25 | For Sale | $450,000 | -5.3% | $205 / Sq Ft | |
| 07/21/2023 07/21/23 | Sold | $475,000 | -4.8% | $216 / Sq Ft | View Prior Sale |
| 06/09/2023 06/09/23 | Pending | -- | -- | -- | |
| 06/08/2023 06/08/23 | Price Changed | $499,000 | -5.0% | $227 / Sq Ft | |
| 05/08/2023 05/08/23 | Price Changed | $525,000 | -3.7% | $239 / Sq Ft | |
| 04/22/2023 04/22/23 | For Sale | $545,000 | -- | $248 / Sq Ft |
Purchase History
| Date | Type | Sale Price | Title Company |
|---|---|---|---|
| Warranty Deed | $90,000 | None Available | |
| Warranty Deed | $41,500 | -- | |
| Warranty Deed | $130,000 | -- |
Mortgage History
| Date | Status | Loan Amount | Loan Type |
|---|---|---|---|
| Open | $45,000 | New Conventional |
Source: Realtracs
MLS Number: 3034568
APN: 063-023.00
- 0 Crestview Dr
- 141 Crestview Dr
- 127 Crestview Dr
- 0 W Ellington Pkwy
- 2095 Phillips St
- 2090 Wild Cherry Dr
- 2085 Wild Cherry Dr
- 2080 Wild Cherry Dr
- 2330 Old Mooresville Pike
- 475 Skyline Dr
- 486 David Ave
- 620 Jerre Ln
- 541 Skyline Dr S
- 635 Jerre Ln
- 530 David Ave
- 425 Centennial Ave
- 238 Hopkins Ave
- 1371 W Commerce St
- 1190 W Ellington Pkwy
- 655 Glenn Ave
- 951 W Ellington Pkwy
- 314 Preston Ave
- 424 Maple St Unit 426
- 426 Maple St
- 424 Maple St
- 1627 Old Lake Rd
- 338 E Hill Ave
- 218 Mackenzie Way
- 341 S Ellington Pkwy
- 3019 Cambridge Ct
- 2305 Juneau Ln
- 1424A Rock Springs Rd Unit 1424 Rock Springs Rd
- 3009b Mackenzie Ln Unit B
- 600 Hallmark Dr
- 828 Mulberry Dr
- 90 Freedom Ln
- 973 Rip Steele Rd
- 1028 Echo Rdg Rd
- 1037 Echo Rdg Rd
- 2411 Pulaski Hwy
