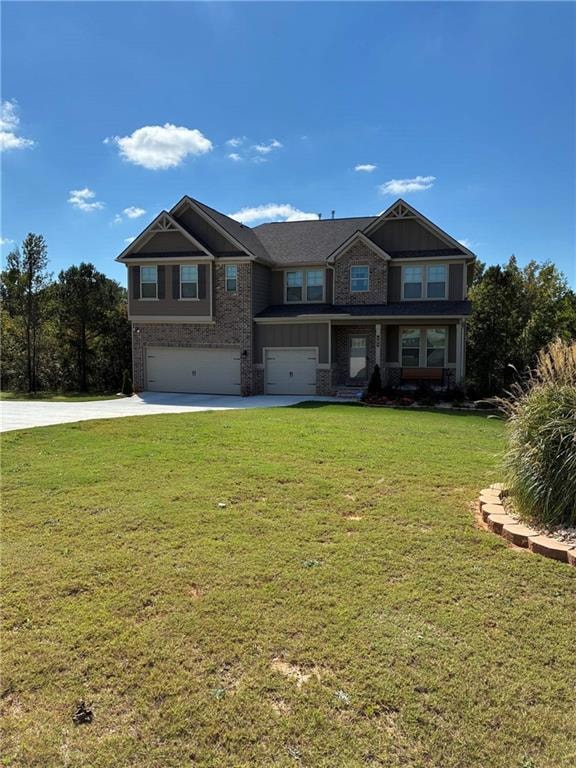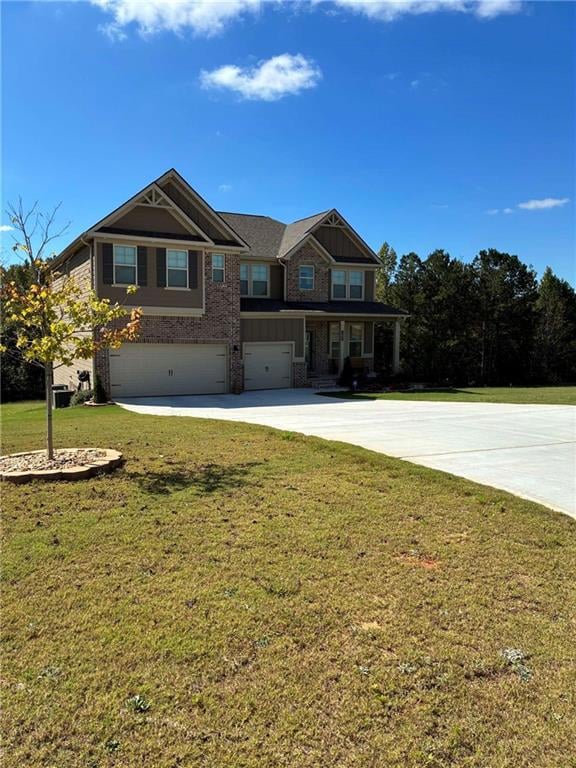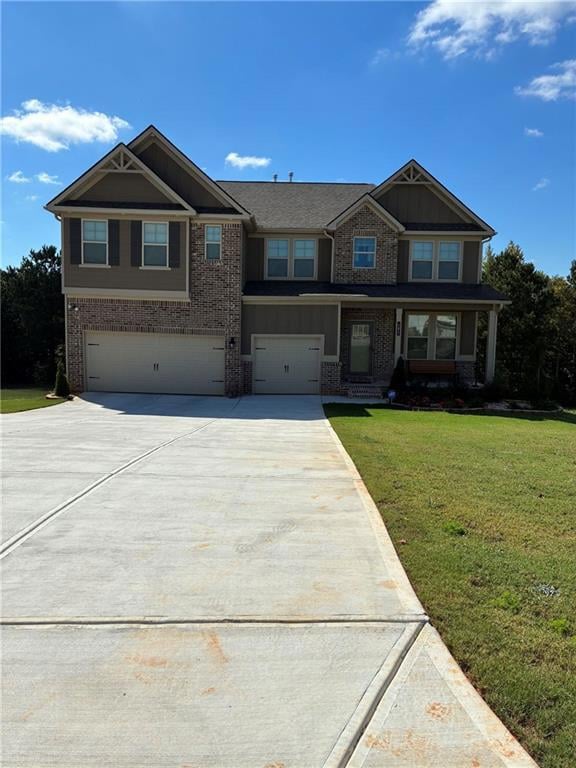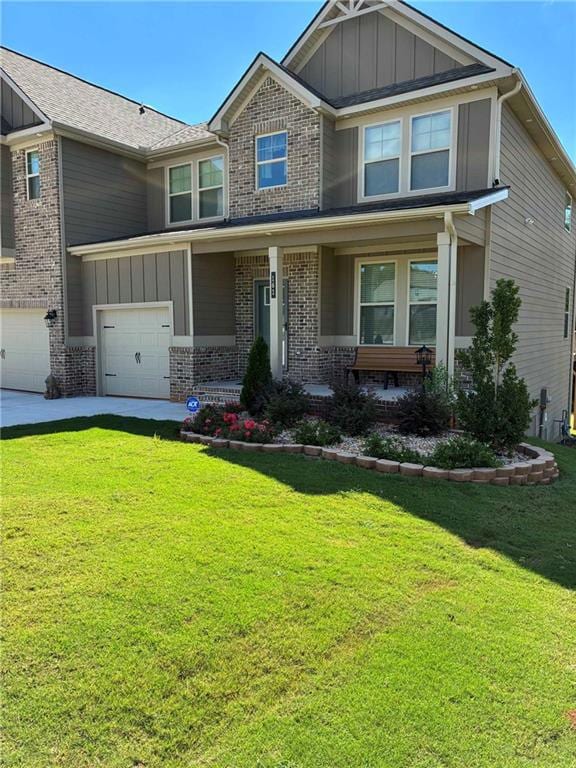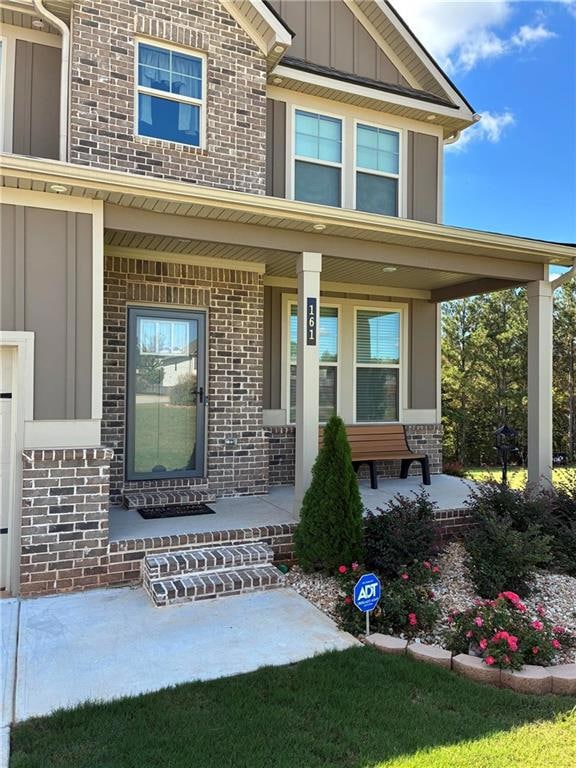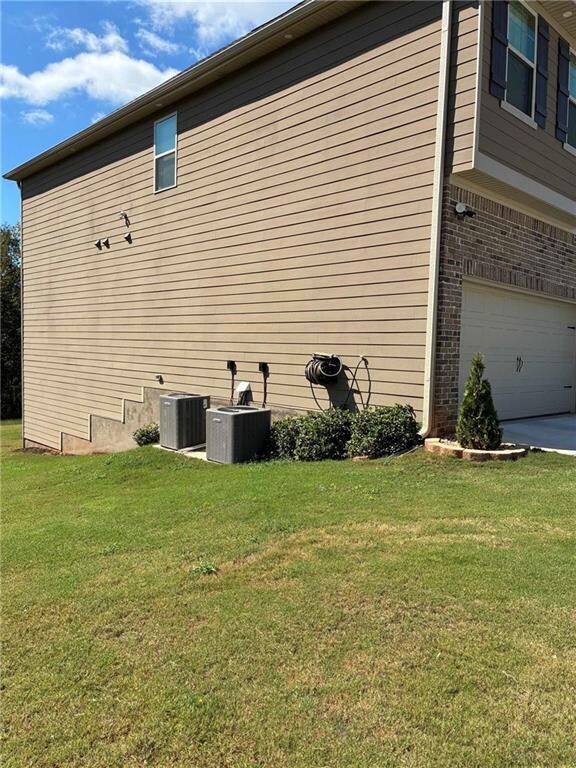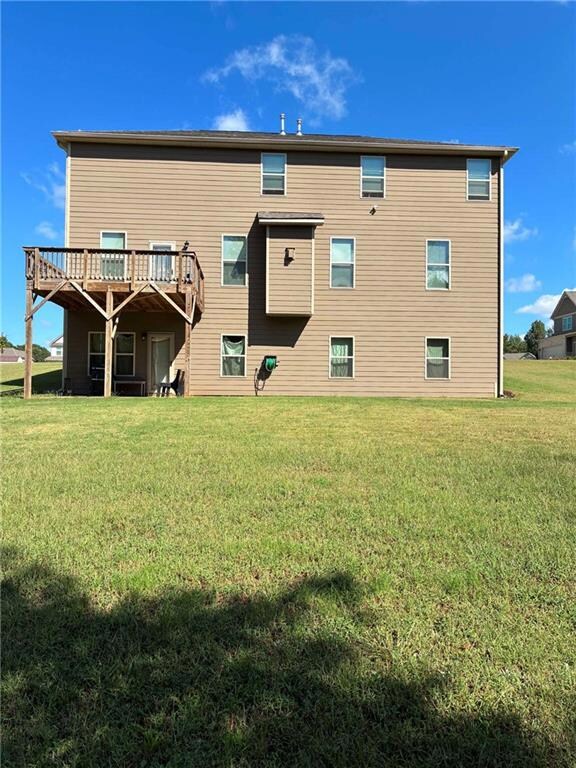161 Donovan Ave Locust Grove, GA 30248
Estimated payment $4,139/month
Highlights
- Sitting Area In Primary Bedroom
- Deck
- Traditional Architecture
- 1 Acre Lot
- Private Lot
- Neighborhood Views
About This Home
Gorgeous 5BD, 4.5BA with a Full Basement on a Acre Lot plus a 3-Car Garage... Welcome to this stunning home in the highly sought-after Luella Grove Subdivision! Sitting gracefully on a 1-acre lot, this beauty offers the perfect blend of space, style, and comfort. Step inside to a spacious eat-in kitchen featuring an extended island with quartz countertops, perfect for family gatherings and entertaining. The formal dining room with a coffered ceiling comfortably seats up to 12, while the formal living room boasts with openness and space that make a statement. Throughout the main level and stairs, you'll find luxury vinyl flooring that ties elegance with easy maintenance. Upstairs, the owner's suite is a true retreat, complete with a cozy sitting area, a spa-like bathroom with a separate shower and soaking tub. Need even more space? This home offers a full basement, giving you endless possibilities-whether a media room, gym, or extra storage. The exterior is just as impressive, featuring a 3-car garage and a wide open yard ready for outdoor fun or future landscaping dreams. Located in Luella Grove, this home checks all the boxes for convenience, community, and luxury living. Schedule Your Tour Today!
Home Details
Home Type
- Single Family
Est. Annual Taxes
- $9,507
Year Built
- Built in 2023
Lot Details
- 1 Acre Lot
- Cul-De-Sac
- Private Lot
HOA Fees
- $33 Monthly HOA Fees
Parking
- 3 Car Attached Garage
- Front Facing Garage
- Garage Door Opener
- Driveway
Home Design
- Traditional Architecture
- Composition Roof
- Concrete Siding
- Brick Front
Interior Spaces
- 3-Story Property
- Coffered Ceiling
- Tray Ceiling
- Ceiling Fan
- Gas Log Fireplace
- Double Pane Windows
- Family Room with Fireplace
- Breakfast Room
- Formal Dining Room
- Carpet
- Neighborhood Views
Kitchen
- Walk-In Pantry
- Double Oven
- Gas Cooktop
- Microwave
- Dishwasher
- Kitchen Island
- Disposal
Bedrooms and Bathrooms
- Sitting Area In Primary Bedroom
- Oversized primary bedroom
- Walk-In Closet
- Dual Vanity Sinks in Primary Bathroom
- Separate Shower in Primary Bathroom
- Soaking Tub
Laundry
- Laundry Room
- Laundry on main level
Unfinished Basement
- Basement Fills Entire Space Under The House
- Exterior Basement Entry
- Stubbed For A Bathroom
- Natural lighting in basement
Home Security
- Carbon Monoxide Detectors
- Fire and Smoke Detector
Outdoor Features
- Balcony
- Deck
Schools
- Luella Elementary And Middle School
- Luella High School
Utilities
- Central Heating and Cooling System
- Gas Water Heater
- Septic Tank
- Phone Available
- Cable TV Available
Community Details
- Luella Grove Subdivision
Listing and Financial Details
- Home warranty included in the sale of the property
- Assessor Parcel Number 059D01019000
Map
Home Values in the Area
Average Home Value in this Area
Tax History
| Year | Tax Paid | Tax Assessment Tax Assessment Total Assessment is a certain percentage of the fair market value that is determined by local assessors to be the total taxable value of land and additions on the property. | Land | Improvement |
|---|---|---|---|---|
| 2025 | $9,338 | $254,360 | $24,000 | $230,360 |
| 2024 | $9,338 | $227,800 | $24,000 | $203,800 |
| 2023 | $989 | $24,000 | $24,000 | $0 |
| 2022 | $989 | $24,000 | $24,000 | $0 |
Property History
| Date | Event | Price | List to Sale | Price per Sq Ft | Prior Sale |
|---|---|---|---|---|---|
| 10/29/2025 10/29/25 | For Sale | $630,000 | 0.0% | $151 / Sq Ft | |
| 10/02/2025 10/02/25 | Off Market | $630,000 | -- | -- | |
| 09/23/2025 09/23/25 | For Sale | $630,000 | +1.7% | $151 / Sq Ft | |
| 11/28/2023 11/28/23 | Sold | $619,370 | -1.7% | $172 / Sq Ft | View Prior Sale |
| 06/08/2023 06/08/23 | Price Changed | $630,350 | +0.5% | $175 / Sq Ft | |
| 06/02/2023 06/02/23 | Pending | -- | -- | -- | |
| 05/25/2023 05/25/23 | Price Changed | $627,350 | +1.8% | $174 / Sq Ft | |
| 02/02/2023 02/02/23 | For Sale | $616,220 | -- | $171 / Sq Ft |
Purchase History
| Date | Type | Sale Price | Title Company |
|---|---|---|---|
| Warranty Deed | -- | -- | |
| Warranty Deed | $619,370 | -- |
Mortgage History
| Date | Status | Loan Amount | Loan Type |
|---|---|---|---|
| Open | $369,370 | New Conventional |
Source: First Multiple Listing Service (FMLS)
MLS Number: 7657453
APN: 059D-01-019-000
- 1999 Hampton Locust Grove Rd
- 191 Westin Park Dr
- 121 Bradesbury Ln
- 290 Whistle Way
- 500 Soho Place
- 246 Crabapple Rd
- 609 Alyssa Ct
- 111 Wyckliffe Dr
- 201 Vandalay Way
- 1871 Weems Rd
- 250 Crabapple Rd Unit 194
- 250 Crabapple Rd
- 108 Donovan Ave
- 1645 Fuma Leaf Way
- 1645 Fuma Leaf Way Unit 256
- 305 Vantage Point
- 208 Crabapple Rd
- 1665 Fuma Leaf Way Unit 244
- 1665 Fuma Leaf Way
- 200 Marchmont Dr
- 2273 Hampton Locust Grove Rd
- 1999 Hampton Locust Grove Rd
- 173 Whistle Way
- 609 Alyssa Ct
- 905 Vandiver Ct
- 229 Klinetop Dr
- 489 Glouchester Dr
- 485 Cathedral Dr
- 375 Ermines Way
- 200 Hawken Trail
- 108 Hampton Cir
- 909 Teabiscuit Way
- 310 the Gables Dr
- 708 Percevil Point
- 805 Summit Park Trail
- 1001 Adie Cove
- 128 Rendition Dr
- 916 Summit Park Trail
- 429 the Gables Dr
- 313 Lossie Ln
