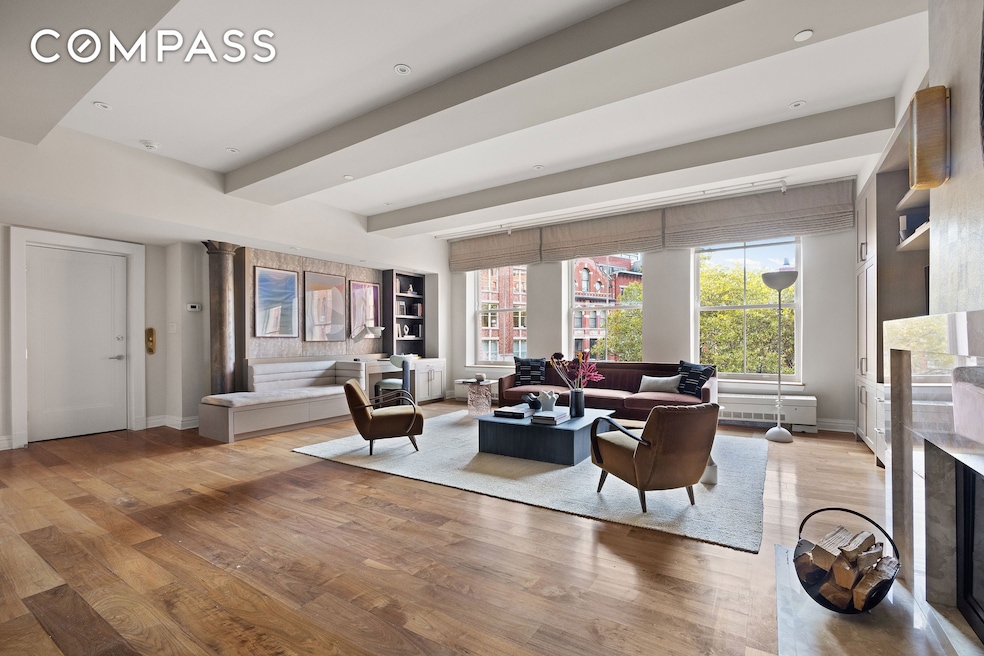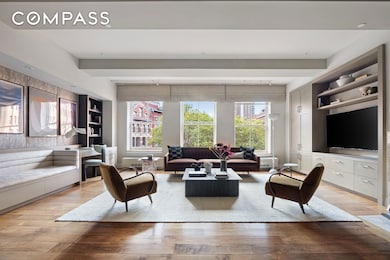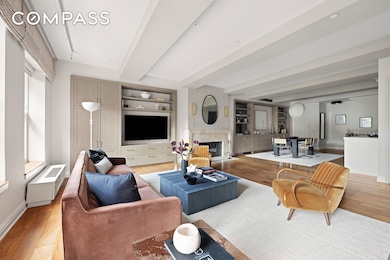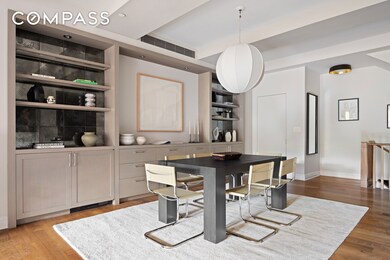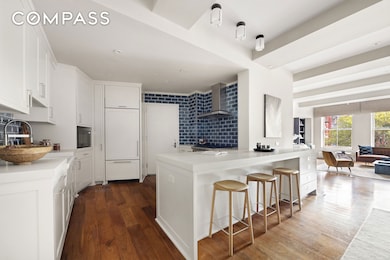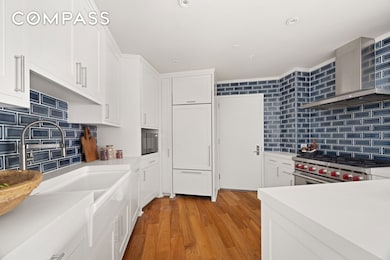161 Duane St Unit 4B New York, NY 10013
Tribeca NeighborhoodEstimated payment $31,896/month
Highlights
- Wood Flooring
- 2-minute walk to Chambers Street (1,2,3 Line)
- Elevator
- P.S. 234 Independence School Rated A
- 1 Fireplace
- 1-minute walk to Duane Park
About This Home
This spacious three-bedroom, two-and-a-half-bath duplex spans over 2,300 square feet and is ideally situated just across from Duane Park. A private elevator opens directly into a bright great room, highlighted by a wood-burning fireplace, beamed ceilings, and oversized windows that frames serene treetop park views. Original architectural details maintain the classic loft character, while modern touches like wide-plank hardwood floors, built-in shelving and cabinetry, and a custom bar add warmth and functionality. A built-in desk creates a dedicated workspace within the great room. The adjacent eat-in kitchen is equipped with custom cabinetry, a vented Wolf range, and integrated appliances for seamless cooking and entertaining. Tucked away in its own wing, the primary suite boasts custom wall finishes, ample closet space, and a spa-inspired bath featuring a soaking tub, double vanity, and glass-enclosed shower. Two additional bedrooms share a full bath, and a versatile connecting room between them serves perfectly as a den or media space. Additional features include an in-unit washer and dryer, a powder room, and plentiful closet storage throughout. Built in 1844 in the handsome Greek Revival style, 161 Duane has a storied past as the place of business for whalebone processors, shoemakers and fish merchants. Today it is a fabulous condominium with a 24-hour concierge, superintendent, FiOS access, and pet-friendly policy. Situated along Duane and Hudson Streets, the building enjoys a sought-after address near restaurants, shops, nightlife, Whole Foods, Target, plus the amazing Brookfield Place and Westfield World Trade. Outdoor activities are at your disposal too with Duane Park, Washington Market Park and Hudson River Park mere blocks away. Getting around is easy, being so close to the A/C/E, 1/2/3, R/W and PATH trains, excellent bus service and CitiBikes. Capital Contribution equal to two months' common charges paid by the Buyer.
Property Details
Home Type
- Condominium
Est. Annual Taxes
- $35,700
Year Built
- Built in 1910
Lot Details
- West Facing Home
HOA Fees
- $5,230 Monthly HOA Fees
Home Design
- Entry on the 4th floor
Interior Spaces
- 2,333 Sq Ft Home
- 4-Story Property
- 1 Fireplace
- Wood Flooring
- Eat-In Kitchen
- Laundry in unit
Bedrooms and Bathrooms
- 3 Bedrooms
Utilities
- No Cooling
- No Heating
Listing and Financial Details
- Legal Lot and Block 1108 / 00144
Community Details
Overview
- 13 Units
- Tribeca Subdivision
Amenities
- Laundry Facilities
- Elevator
Map
Home Values in the Area
Average Home Value in this Area
Tax History
| Year | Tax Paid | Tax Assessment Tax Assessment Total Assessment is a certain percentage of the fair market value that is determined by local assessors to be the total taxable value of land and additions on the property. | Land | Improvement |
|---|---|---|---|---|
| 2025 | $27,663 | $311,620 | $36,237 | $275,383 |
| 2024 | $27,663 | $302,781 | $36,237 | $266,544 |
| 2023 | $21,747 | $296,864 | $36,237 | $260,627 |
| 2022 | $13,091 | $277,298 | $36,237 | $241,061 |
| 2021 | $11,383 | $277,298 | $36,237 | $241,061 |
| 2020 | $11,497 | $307,132 | $36,237 | $270,895 |
| 2019 | $10,965 | $300,236 | $36,237 | $263,999 |
| 2018 | $10,350 | $289,752 | $36,237 | $253,515 |
| 2017 | $9,707 | $245,530 | $36,237 | $209,293 |
| 2016 | $9,093 | $236,875 | $36,237 | $200,638 |
| 2015 | $4,048 | $194,130 | $36,237 | $157,893 |
| 2014 | $4,048 | $185,932 | $36,237 | $149,695 |
Property History
| Date | Event | Price | List to Sale | Price per Sq Ft |
|---|---|---|---|---|
| 10/30/2025 10/30/25 | Price Changed | $4,495,000 | -2.3% | $1,927 / Sq Ft |
| 09/25/2025 09/25/25 | For Sale | $4,600,000 | 0.0% | $1,972 / Sq Ft |
| 10/03/2022 10/03/22 | Rented | $20,000 | 0.0% | -- |
| 09/06/2022 09/06/22 | For Rent | $20,000 | -- | -- |
Purchase History
| Date | Type | Sale Price | Title Company |
|---|---|---|---|
| Deed | -- | -- | |
| Deed | $3,200,000 | -- | |
| Deed | $2,350,000 | -- | |
| Deed | $1,300,000 | -- | |
| Deed | $480,000 | Title Associates Inc |
Mortgage History
| Date | Status | Loan Amount | Loan Type |
|---|---|---|---|
| Open | $3,087,500 | No Value Available | |
| Closed | -- | No Value Available | |
| Previous Owner | $2,400,000 | Purchase Money Mortgage | |
| Previous Owner | $300,000 | No Value Available |
Source: Real Estate Board of New York (REBNY)
MLS Number: RLS20050967
APN: 0144-1104
- 143 Reade St Unit PH
- 145 Reade St
- 137 Duane St Unit 2D
- 152 Reade St
- 142 Duane St Unit 2B
- 142 Duane St Unit PH-2
- 100 Reade St Unit 3C
- 100 Reade St Unit 6CD
- 105 Reade St
- 150 Chambers St Unit 3W
- 303 Greenwich St Unit 6C
- 55 Hudson St Unit 6A
- 55 Hudson St Unit PHE
- 55 Hudson St
- 160 Chambers St Unit 4
- 56 Thomas St Unit 4
- 183 Duane St Unit BUILDING
- 126 Chambers St Unit 3
- 85 W Broadway Unit 14E
- 52 Thomas St Unit 3D
- 40 Hudson St Unit 24-B
- 41 Chambers St Unit 2606
- 143 Reade St Unit 10A
- 311 Greenwich St Unit 15K
- 123 Chambers St Unit 5
- 1 Harrison St Unit PH
- 154 Chambers St Unit ID1323899P
- 303 Greenwich St Unit 3V
- 303 Greenwich St Unit 3X
- 303 Greenwich St Unit 4E
- 303 Greenwich St Unit 6-K
- 162 Chambers St Unit 3
- 85 W Broadway Unit 12E
- 295 Greenwich St Unit 5-N
- 90 Hudson St Unit 16E
- 15 Leonard St Unit PH
- 56 Leonard St Unit 39BE
- 50 Warren St Unit 6
- 50 Warren St Unit 4
- 57 Leonard St Unit 1FLR/BASEMENT
