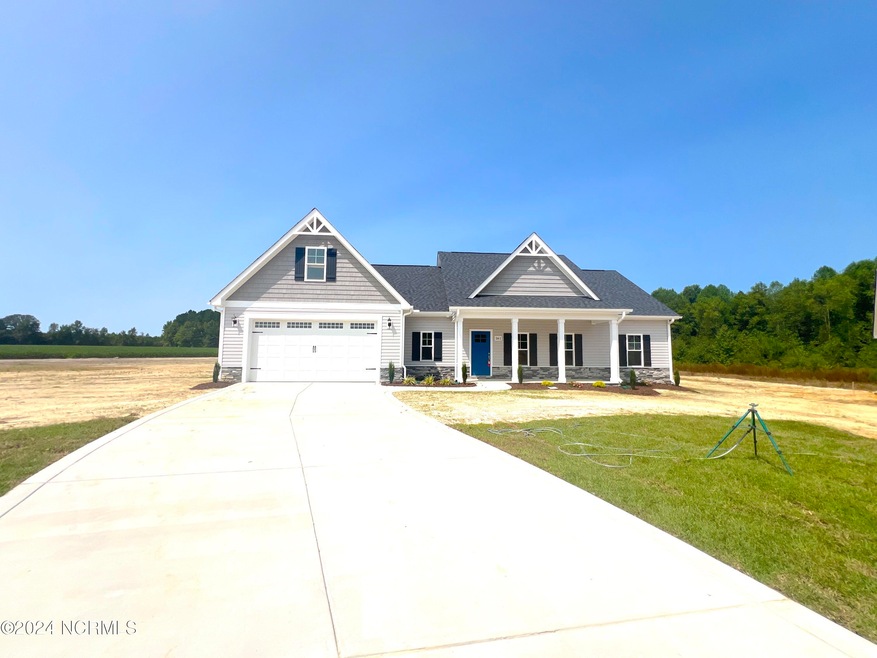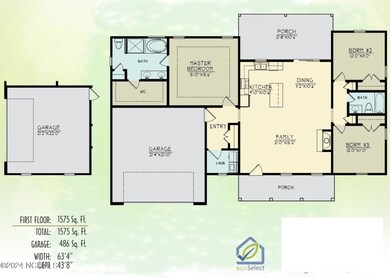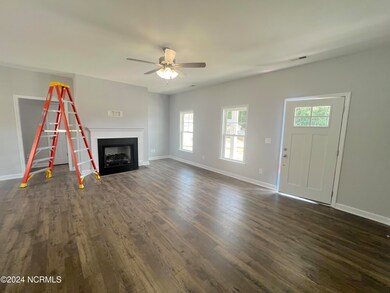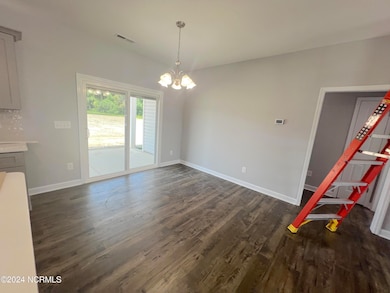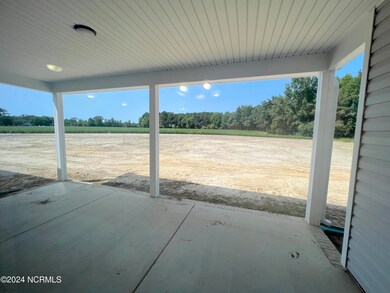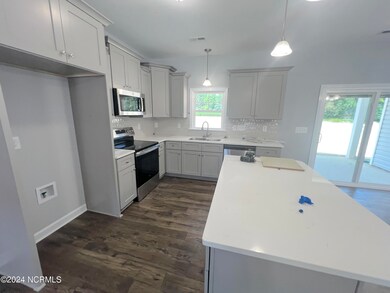
161 Emerson Fields Dr Pikeville, NC 27863
Boon Hill NeighborhoodHighlights
- 1 Fireplace
- Covered patio or porch
- 2 Car Attached Garage
- Solid Surface Countertops
- Cul-De-Sac
- Tray Ceiling
About This Home
Most Desired Neighborhood - Emerson Fields! The Blayne 2 Plan Offers 1,575 sq ft with 3 Beds and 2 Baths on a .79 acre lot! You'll love prepping meals in your LARGE Granite Island Kitchen equipped with a dishwasher, range oven and Pantry! The Family Room is Large and inviting with a Nice Gas Log Fireplace. Both front and back porches are covered, there is a separate laundry room and a TWO-Car Garage! The primary boasts Tray Ceilings, a Soaking Tub, Walk-In Shower, Dual Vanities and a Large WIC! Call Us Today to Schedule Your Showing
Last Agent to Sell the Property
RE/MAX Southland Realty II License #192858 Listed on: 06/06/2024

Last Buyer's Agent
A Non Member
A Non Member
Home Details
Home Type
- Single Family
Year Built
- Built in 2024
Lot Details
- 0.79 Acre Lot
- Lot Dimensions are 92x103x376x332
- Cul-De-Sac
HOA Fees
- $29 Monthly HOA Fees
Home Design
- Slab Foundation
- Wood Frame Construction
- Shingle Roof
- Vinyl Siding
- Stick Built Home
Interior Spaces
- 1,575 Sq Ft Home
- 1-Story Property
- Tray Ceiling
- Ceiling height of 9 feet or more
- Ceiling Fan
- 1 Fireplace
- Family Room
- Combination Dining and Living Room
- Fire and Smoke Detector
Kitchen
- Stove
- Range
- Built-In Microwave
- Dishwasher
- Kitchen Island
- Solid Surface Countertops
Flooring
- Carpet
- Laminate
- Vinyl Plank
Bedrooms and Bathrooms
- 3 Bedrooms
- Walk-In Closet
- 2 Full Bathrooms
- Walk-in Shower
Laundry
- Laundry Room
- Washer and Dryer Hookup
Parking
- 2 Car Attached Garage
- Lighted Parking
- Front Facing Garage
- Garage Door Opener
- Driveway
Utilities
- Central Air
- Heat Pump System
- Programmable Thermostat
- Electric Water Heater
- On Site Septic
- Septic Tank
Additional Features
- Fresh Air Ventilation System
- Covered patio or porch
Community Details
- Emerson Fields Owners Assoc Inc Association, Phone Number (919) 617-8067
- Emerson Fields Subdivision
- Maintained Community
Listing and Financial Details
- Tax Lot 5
- Assessor Parcel Number 266400663147
Similar Homes in Pikeville, NC
Home Values in the Area
Average Home Value in this Area
Property History
| Date | Event | Price | Change | Sq Ft Price |
|---|---|---|---|---|
| 07/07/2025 07/07/25 | For Sale | $309,900 | -1.4% | $197 / Sq Ft |
| 05/21/2025 05/21/25 | Price Changed | $314,400 | -0.2% | $200 / Sq Ft |
| 05/15/2025 05/15/25 | For Sale | $314,900 | -- | $200 / Sq Ft |
Tax History Compared to Growth
Agents Affiliated with this Home
-
D
Seller's Agent in 2025
Daniel Sprouse
Mark Spain Real Estate
-
Gary Foote

Seller's Agent in 2025
Gary Foote
Berkshire Hathaway HomeServices Prime Properties
(252) 245-0425
78 Total Sales
Map
Source: Hive MLS
MLS Number: 100448710
- 21 Oakbridge Way
- 44 Live Oak Ct
- 39 Blue Heron Ct
- 319 Dry Branch Dr
- 297 Dry Branch Dr
- 576 Fellowship Church Rd
- 287 Queenstown Dr
- 235 Camden Place St
- 406 Queenstown Dr
- 664 Rhodes Rd
- 102 Williamson Place Dr
- 655 Sunshine Rd
- 85 Sunshine Rd
- 0 Hinnant-Edgerton Rd
- 107 Morris Place
- 300 Tuscany Cir
- 212 Tuscany Cir
- 125 Prosecco Dr
- 104 Burnello Ct
- 602 Tuscany Cir
