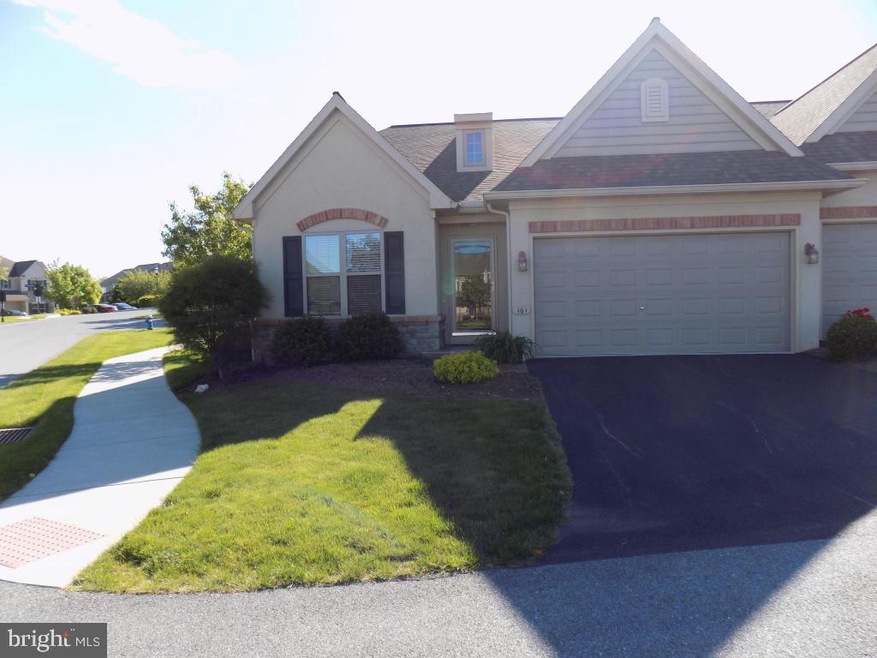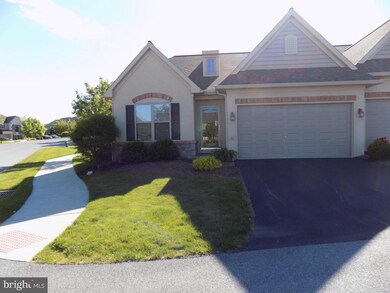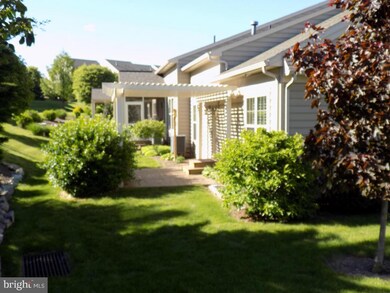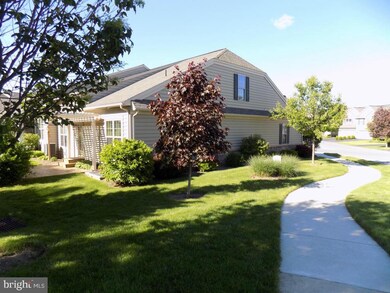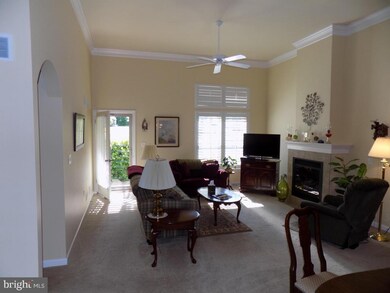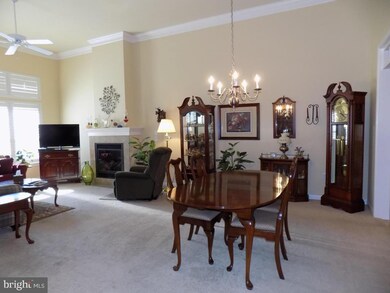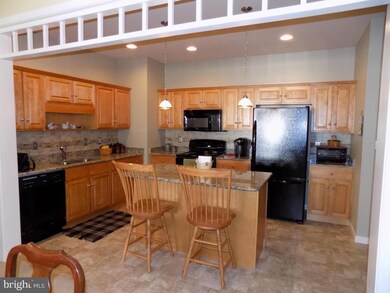
161 Fieldcrest Ln Unit 102 Ephrata, PA 17522
Highlights
- Rambler Architecture
- 1 Fireplace
- Eat-In Kitchen
- Cathedral Ceiling
- Great Room
- Built-In Features
About This Home
As of August 2022Lovely cottage style rancher. 9ft ceilings with 12 ft ceiling in living & dining area. Large kitchen w/ island & granite counter tops. Kitchen open to dining & living rm, perfect for entertaining. Large private owners suite with bathroom (soaking tub, 3 ft. shower & dble sinks). 10.8x5.2 1st flr laundry w/ built in storage. Fireplace. Delightful patio w/ pergola. Full unfinished basement w/ egress window. Plantation shutters give privacy and allow lots of light in.
Last Agent to Sell the Property
Kingsway Realty - Ephrata License #RS207954L Listed on: 08/29/2017
Last Buyer's Agent
Antoinette High
Berkshire Hathaway HomeServices Homesale Realty
Home Details
Home Type
- Single Family
Est. Annual Taxes
- $4,629
Year Built
- Built in 2010
HOA Fees
- $205 Monthly HOA Fees
Home Design
- Rambler Architecture
- Brick Exterior Construction
- Shingle Roof
- Composition Roof
- Stone Siding
- Vinyl Siding
- Stick Built Home
- Dryvit Stucco
Interior Spaces
- 1,578 Sq Ft Home
- Property has 1 Level
- Built-In Features
- Cathedral Ceiling
- Ceiling Fan
- 1 Fireplace
- Insulated Windows
- Window Treatments
- Entrance Foyer
- Great Room
- Family Room
- Combination Dining and Living Room
- Fire and Smoke Detector
- Laundry Room
Kitchen
- Eat-In Kitchen
- Electric Oven or Range
- Built-In Microwave
- Dishwasher
- Kitchen Island
- Disposal
Bedrooms and Bathrooms
- 2 Main Level Bedrooms
- En-Suite Primary Bedroom
- 2 Full Bathrooms
Unfinished Basement
- Basement Fills Entire Space Under The House
- Sump Pump
Parking
- 2 Car Garage
- Garage Door Opener
- Off-Street Parking
Schools
- Ephrata Middle School
- Ephrata High School
Utilities
- Central Air
- Heating System Uses Gas
- Heat Pump System
- 200+ Amp Service
- Electric Water Heater
- Cable TV Available
Additional Features
- Patio
- Property is zoned RMD
Listing and Financial Details
- Assessor Parcel Number 2701089110102
Community Details
Overview
- Association fees include exterior building maintenance, lawn maintenance, snow removal, trash
- $763 Other Monthly Fees
- Alfred Hauser Jr.,717 824 1357 Community
- Fieldcrest Subdivision
Amenities
- Common Area
Ownership History
Purchase Details
Home Financials for this Owner
Home Financials are based on the most recent Mortgage that was taken out on this home.Purchase Details
Home Financials for this Owner
Home Financials are based on the most recent Mortgage that was taken out on this home.Purchase Details
Similar Homes in Ephrata, PA
Home Values in the Area
Average Home Value in this Area
Purchase History
| Date | Type | Sale Price | Title Company |
|---|---|---|---|
| Deed | $285,000 | None Listed On Document | |
| Deed | $210,000 | None Available | |
| Deed | $224,000 | None Available |
Property History
| Date | Event | Price | Change | Sq Ft Price |
|---|---|---|---|---|
| 08/19/2022 08/19/22 | Sold | $285,000 | +5.6% | $181 / Sq Ft |
| 08/05/2022 08/05/22 | Pending | -- | -- | -- |
| 08/03/2022 08/03/22 | For Sale | $269,900 | +28.5% | $171 / Sq Ft |
| 10/31/2017 10/31/17 | Sold | $210,000 | -2.2% | $133 / Sq Ft |
| 09/08/2017 09/08/17 | Pending | -- | -- | -- |
| 08/29/2017 08/29/17 | For Sale | $214,800 | -- | $136 / Sq Ft |
Tax History Compared to Growth
Tax History
| Year | Tax Paid | Tax Assessment Tax Assessment Total Assessment is a certain percentage of the fair market value that is determined by local assessors to be the total taxable value of land and additions on the property. | Land | Improvement |
|---|---|---|---|---|
| 2024 | $4,011 | $174,400 | -- | $174,400 |
| 2023 | $3,908 | $174,400 | $0 | $174,400 |
| 2022 | $3,820 | $174,400 | $0 | $174,400 |
| 2021 | $3,720 | $174,400 | $0 | $174,400 |
| 2020 | $3,720 | $174,400 | $0 | $174,400 |
| 2019 | $3,668 | $174,400 | $0 | $174,400 |
| 2018 | $4,367 | $174,400 | $0 | $174,400 |
| 2017 | $4,538 | $176,900 | $0 | $176,900 |
| 2016 | $4,521 | $176,900 | $0 | $176,900 |
| 2015 | $903 | $176,900 | $0 | $176,900 |
| 2014 | $3,340 | $176,900 | $0 | $176,900 |
Agents Affiliated with this Home
-
Gil Ochs

Seller's Agent in 2022
Gil Ochs
Berkshire Hathaway HomeServices Homesale Realty
(717) 587-2939
56 Total Sales
-
Burnell Zeiset

Seller Co-Listing Agent in 2022
Burnell Zeiset
Berkshire Hathaway HomeServices Homesale Realty
(717) 381-9294
156 Total Sales
-
Allison Deutsch

Buyer's Agent in 2022
Allison Deutsch
Berkshire Hathaway HomeServices Homesale Realty
(717) 847-9322
121 Total Sales
-
Wendy White

Seller's Agent in 2017
Wendy White
Kingsway Realty - Ephrata
(717) 468-4875
68 Total Sales
-
Randal Kline

Seller Co-Listing Agent in 2017
Randal Kline
Kingsway Realty - Ephrata
(717) 733-1006
237 Total Sales
-

Buyer's Agent in 2017
Antoinette High
Berkshire Hathaway HomeServices Homesale Realty
Map
Source: Bright MLS
MLS Number: 1000800505
APN: 270-10891-1-0102
- 256 Fieldcrest Ln Unit 24
- 237 Fieldcrest Ln
- 1117 Marilyn Ave
- 10 Meadow Valley Rd
- 1304 Marilyn Ave
- 1120 W Main St
- 1035 Clearview Ave
- 168 S Market St
- 18 Oaklawn Blvd
- 731 S State St
- 904 Martin Ave
- 00 Wyndale Dr
- 832 Martin Ave
- 425 W Main St
- 977 Rettew Mill Rd Unit 65
- 212 Penn Ave
- 818 Wisteria Dr
- 1127 S State St
- 225 S State St
- 221 S State St
