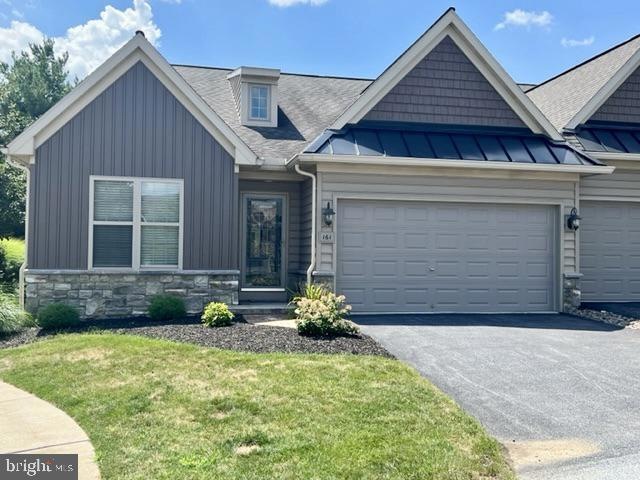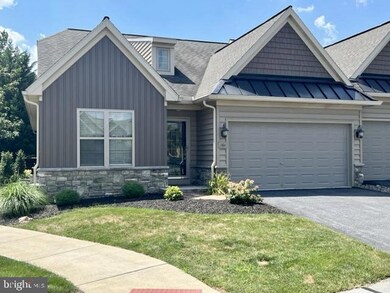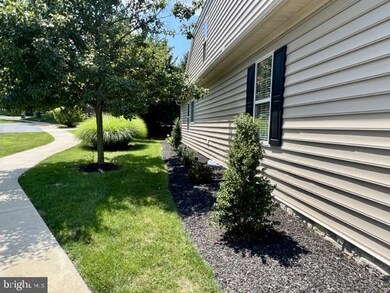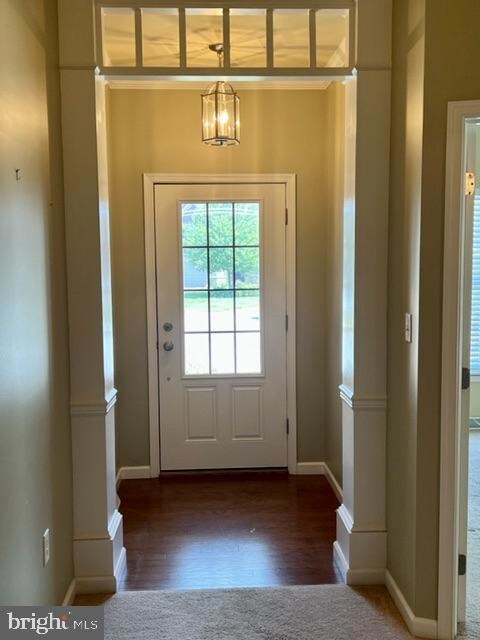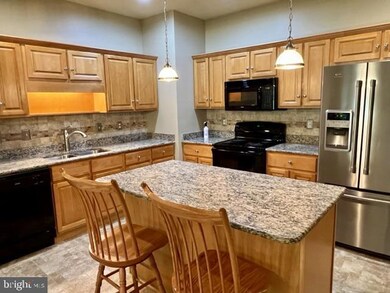
161 Fieldcrest Ln Unit 102 Ephrata, PA 17522
Highlights
- Cathedral Ceiling
- Corner Lot
- Built-In Features
- Rambler Architecture
- Eat-In Kitchen
- Patio
About This Home
As of August 2022Located in lovely Fieldcrest is this One Story End Unit home. All one floor living features. Large open floor plan with dining/living combo. features 2 story high ceilings, giving the living area that open feeling. Gas Fireplace. Patio with pergola to enjoy outdoor living. You will love the beautiful kitchen with lots of cabinet storage. Granite countertops with center island and eating area. Primary Bedroom with Primary Full Bath, soaking tub and walk in shower. Nice walk in closet. Very clean and large basement for future room if needed. Separate Laundry Room on the main floor. Corner Lot, 2 Car attached garage.
HOA are painting the front doors of units. Should be soon to this unit. Color is black.
Last Agent to Sell the Property
Berkshire Hathaway HomeServices Homesale Realty License #RM046435E Listed on: 08/03/2022

Last Buyer's Agent
Berkshire Hathaway HomeServices Homesale Realty License #RS332835

Townhouse Details
Home Type
- Townhome
Est. Annual Taxes
- $3,819
Year Built
- Built in 2010
Lot Details
- Property is in excellent condition
HOA Fees
Parking
- Off-Street Parking
Home Design
- Rambler Architecture
- Block Foundation
- Shingle Roof
- Composition Roof
- Stone Siding
- Vinyl Siding
Interior Spaces
- 1,578 Sq Ft Home
- Property has 1 Level
- Built-In Features
- Cathedral Ceiling
- Fireplace With Glass Doors
- Gas Fireplace
- Insulated Windows
- Window Treatments
- Entrance Foyer
- Combination Dining and Living Room
Kitchen
- Eat-In Kitchen
- Electric Oven or Range
- Built-In Microwave
- Dishwasher
- Kitchen Island
- Disposal
Flooring
- Carpet
- Vinyl
Bedrooms and Bathrooms
- 2 Main Level Bedrooms
- En-Suite Primary Bedroom
- 2 Full Bathrooms
Laundry
- Laundry Room
- Laundry on main level
- Electric Dryer
- Washer
Unfinished Basement
- Basement Fills Entire Space Under The House
- Sump Pump
Home Security
Outdoor Features
- Patio
- Exterior Lighting
Schools
- Ephrata Middle School
- Ephrata High School
Utilities
- Central Air
- Heat Pump System
- 200+ Amp Service
- Electric Water Heater
- Cable TV Available
Listing and Financial Details
- Assessor Parcel Number 2701089110102
Community Details
Overview
- $1,036 Capital Contribution Fee
- Association fees include exterior building maintenance, lawn maintenance, snow removal, trash
- Horst Property Management HOA
- Fieldcrest Condos
- Fieldcrest Subdivision
Pet Policy
- Dogs and Cats Allowed
Additional Features
- Common Area
- Fire and Smoke Detector
Ownership History
Purchase Details
Home Financials for this Owner
Home Financials are based on the most recent Mortgage that was taken out on this home.Purchase Details
Home Financials for this Owner
Home Financials are based on the most recent Mortgage that was taken out on this home.Purchase Details
Similar Homes in Ephrata, PA
Home Values in the Area
Average Home Value in this Area
Purchase History
| Date | Type | Sale Price | Title Company |
|---|---|---|---|
| Deed | $285,000 | None Listed On Document | |
| Deed | $210,000 | None Available | |
| Deed | $224,000 | None Available |
Property History
| Date | Event | Price | Change | Sq Ft Price |
|---|---|---|---|---|
| 08/19/2022 08/19/22 | Sold | $285,000 | +5.6% | $181 / Sq Ft |
| 08/05/2022 08/05/22 | Pending | -- | -- | -- |
| 08/03/2022 08/03/22 | For Sale | $269,900 | +28.5% | $171 / Sq Ft |
| 10/31/2017 10/31/17 | Sold | $210,000 | -2.2% | $133 / Sq Ft |
| 09/08/2017 09/08/17 | Pending | -- | -- | -- |
| 08/29/2017 08/29/17 | For Sale | $214,800 | -- | $136 / Sq Ft |
Tax History Compared to Growth
Tax History
| Year | Tax Paid | Tax Assessment Tax Assessment Total Assessment is a certain percentage of the fair market value that is determined by local assessors to be the total taxable value of land and additions on the property. | Land | Improvement |
|---|---|---|---|---|
| 2024 | $4,011 | $174,400 | -- | $174,400 |
| 2023 | $3,908 | $174,400 | $0 | $174,400 |
| 2022 | $3,820 | $174,400 | $0 | $174,400 |
| 2021 | $3,720 | $174,400 | $0 | $174,400 |
| 2020 | $3,720 | $174,400 | $0 | $174,400 |
| 2019 | $3,668 | $174,400 | $0 | $174,400 |
| 2018 | $4,367 | $174,400 | $0 | $174,400 |
| 2017 | $4,538 | $176,900 | $0 | $176,900 |
| 2016 | $4,521 | $176,900 | $0 | $176,900 |
| 2015 | $903 | $176,900 | $0 | $176,900 |
| 2014 | $3,340 | $176,900 | $0 | $176,900 |
Agents Affiliated with this Home
-
Gil Ochs

Seller's Agent in 2022
Gil Ochs
Berkshire Hathaway HomeServices Homesale Realty
(717) 587-2939
56 Total Sales
-
Burnell Zeiset

Seller Co-Listing Agent in 2022
Burnell Zeiset
Berkshire Hathaway HomeServices Homesale Realty
(717) 381-9294
156 Total Sales
-
Allison Deutsch

Buyer's Agent in 2022
Allison Deutsch
Berkshire Hathaway HomeServices Homesale Realty
(717) 847-9322
120 Total Sales
-
Wendy White

Seller's Agent in 2017
Wendy White
Kingsway Realty - Ephrata
(717) 468-4875
68 Total Sales
-
Randal Kline

Seller Co-Listing Agent in 2017
Randal Kline
Kingsway Realty - Ephrata
(717) 733-1006
237 Total Sales
-

Buyer's Agent in 2017
Antoinette High
Berkshire Hathaway HomeServices Homesale Realty
Map
Source: Bright MLS
MLS Number: PALA2022800
APN: 270-10891-1-0102
- 237 Fieldcrest Ln
- 256 Fieldcrest Ln Unit 24
- 1117 Marilyn Ave
- 10 Meadow Valley Rd
- 1304 Marilyn Ave
- 1120 W Main St
- 1035 Clearview Ave
- 168 S Market St
- 18 Oaklawn Blvd
- 731 S State St
- 00 Wyndale Dr
- 832 Martin Ave
- 425 W Main St
- 212 Penn Ave
- 818 Wisteria Dr
- 1127 S State St
- 225 S State St
- 221 S State St
- 170 Mortar Ln
- 232 S State St
