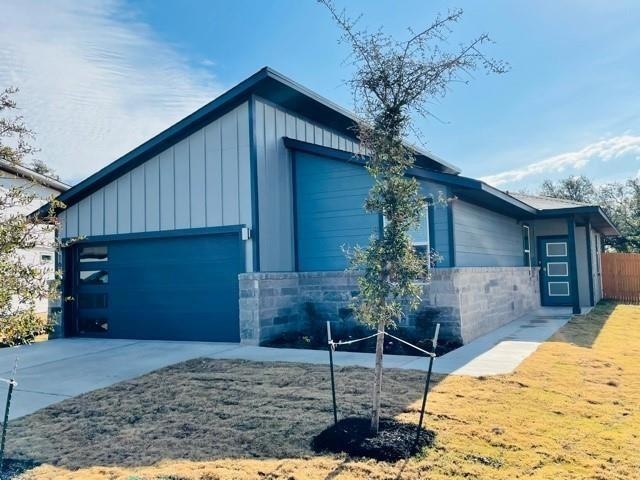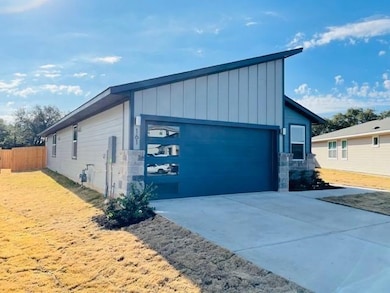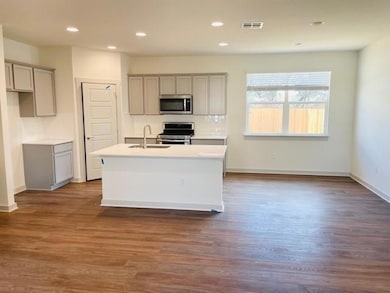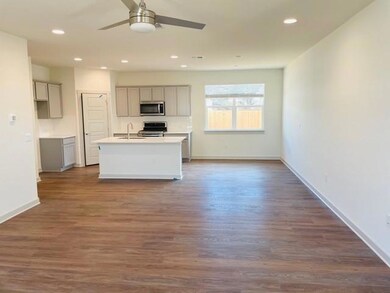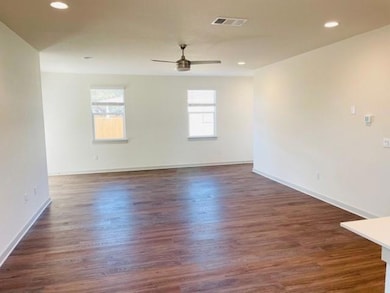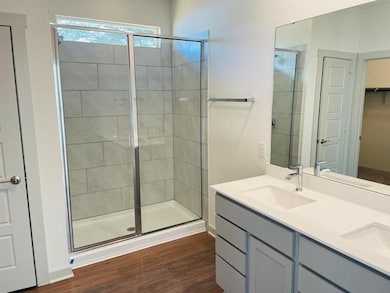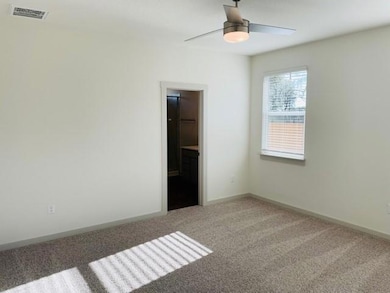161 Filifera Ct Leander, TX 78641
Larkspur Park NeighborhoodHighlights
- New Construction
- Clubhouse
- Quartz Countertops
- Bill Burden Elementary School Rated A-
- High Ceiling
- Community Pool
About This Home
Beautiful 4 bedroom, 2 bath home. Must meet minimum qualifications to apply, no section 8 accepted. This is in the Wildleaf community just north of Leander on highway 183 just a few minutes from 183 toll road. Home is about 5 minutes down the road from major retail and restaurants. Liberty Hills schools and Leander, TX address. Home allows a lot of natural light in and has very nice stainless appliances and beautiful vinyl flooring. No washer/dryer, or Refrigerator included. Pets negotiable with breed restrictions. Will go fast so please contact us to schedule an appointment!!!!!! We are looking for a 12 month lease. No credit under 550 accepted.
Listing Agent
DeKeratry Real Estate Brokerage Phone: (512) 335-4554 License #0665547 Listed on: 05/19/2025
Home Details
Home Type
- Single Family
Est. Annual Taxes
- $7,612
Year Built
- Built in 2020 | New Construction
Lot Details
- North Facing Home
- Privacy Fence
- Wood Fence
- Level Lot
- Sprinkler System
- Dense Growth Of Small Trees
Parking
- 2 Car Attached Garage
- Front Facing Garage
Home Design
- Brick Exterior Construction
- Slab Foundation
- Frame Construction
- Composition Roof
- Masonry Siding
- Stone Siding
- HardiePlank Type
Interior Spaces
- 1,705 Sq Ft Home
- 1-Story Property
- High Ceiling
- Recessed Lighting
- Window Treatments
- Entrance Foyer
- Prewired Security
Kitchen
- <<selfCleaningOvenToken>>
- Gas Cooktop
- Free-Standing Range
- <<microwave>>
- Dishwasher
- ENERGY STAR Qualified Appliances
- Quartz Countertops
- Disposal
Flooring
- Carpet
- Vinyl
Bedrooms and Bathrooms
- 4 Main Level Bedrooms
- Walk-In Closet
- 2 Full Bathrooms
Accessible Home Design
- No Interior Steps
Outdoor Features
- Covered patio or porch
- Rain Gutters
Schools
- Rancho Sienna Elementary School
- Liberty Hill Intermediate
- Liberty Hill High School
Utilities
- Central Heating and Cooling System
- Vented Exhaust Fan
Listing and Financial Details
- Security Deposit $1,995
- Tenant pays for all utilities
- The owner pays for association fees, repairs, taxes
- 12 Month Lease Term
- $60 Application Fee
- Assessor Parcel Number 155555020D0078
- Tax Block D
Community Details
Overview
- Property has a Home Owners Association
- Built by DR HORTON
- Wildleaf Subdivision
- Property managed by Casa Property Management
Amenities
- Common Area
- Clubhouse
- Game Room
- Community Kitchen
- Community Mailbox
Recreation
- Community Playground
- Community Pool
- Park
- Dog Park
Pet Policy
- Pet Size Limit
- Pet Deposit $350
- Dogs Allowed
- Breed Restrictions
- Small pets allowed
Map
Source: Unlock MLS (Austin Board of REALTORS®)
MLS Number: 8720192
APN: R589124
- 113 Filifera Ct
- 253 Centuryplant Rd
- 228 Tequilana Pass
- 457 Agave Azul Way
- 261 Deserti Rd
- 204 Shawi Pass
- 144 Shawi Pass
- 217 Deserti Rd
- 100 Deserti Rd
- 104 Brittany Woods Loop
- 174 Barn Owl Loop
- 429 Falcon Ln
- 232 Syrah Ct
- 129 Syrah Ct
- 140 Syrah Ct
- 204 Perugia St
- 409 Fluttermill Loop
- 336 Ancellotta Way
- 12175 N Us Highway 183
- 316 Ancellotta Way
- 220 Deserti Rd
- 289 Deserti Rd
- 105 Tequilana Pass
- 183 Shawi Pass
- 288 Deserti Rd
- 125 Cupreata Ln
- 281 Gemini Flora Bend
- 252 Geminiflora Bend
- 100 Deserti Rd
- 174 Barn Owl Loop Unit 1
- 9975 W State Highway 29
- 161 Syrah Ct
- 192 Fluttermill Loop
- 105 Painted Bunting Cove
- 304 Fluttermill Loop
- 329 Trellis Blvd
- 309 Trellis Blvd
- 329 High Plains Pass
- 260 Chickadee Ln
- 304 Chickadee Ln
