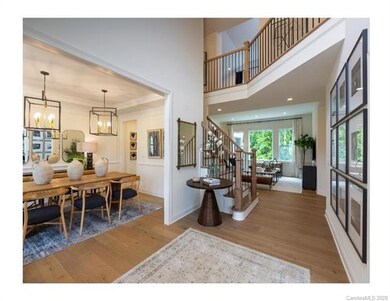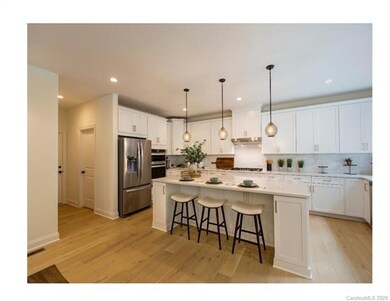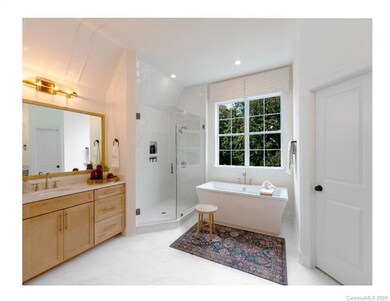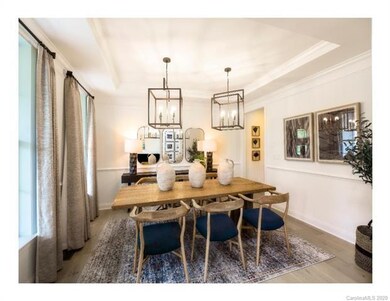
161 Forsythia Ln Unit 689 Fort Mill, SC 29708
Baxter Village NeighborhoodEstimated Value: $1,124,281 - $1,184,000
Highlights
- Fitness Center
- New Construction
- Clubhouse
- Gold Hill Middle School Rated A+
- Open Floorplan
- Private Lot
About This Home
As of December 2020Gorgeous executive furnished model home located in exclusive, boutique community of The Manors at Lake Ridge in much desired Fort Mill area. Features five bedrooms and four baths, with a bedroom and full bath on the main floor, huge basement, plumbing rough, windows/slider. Large covered screen porch overlooking tree-lined backyard. Many upgrades throughout the home including tile, carpet, flooring, counter tops, and cabinetry. Includes a spacious expanded breakfast area and gourmet garden kitchen. Second floor features large bonus room and huge master suite with two over-sized walk-in closets. Two car, side load garage plus additional 1 car garage front entry. Excellent schools; zoned for Kings Town Elementary, Gold Hill Middle School and Fort Mill High School. low HOA dues of $165/quarter, you still have mail delivered to your door. Community center features outdoor pool, basketball, tennis, playground, fitness center and meeting room with 2 story stone fireplace
Home Details
Home Type
- Single Family
Year Built
- Built in 2020 | New Construction
Lot Details
- Private Lot
HOA Fees
- $55 Monthly HOA Fees
Parking
- Attached Garage
Home Design
- Traditional Architecture
Interior Spaces
- Open Floorplan
- Insulated Windows
- Kitchen Island
Flooring
- Engineered Wood
- Tile
Bedrooms and Bathrooms
- Walk-In Closet
- 4 Full Bathrooms
Listing and Financial Details
- Assessor Parcel Number 6440101530
Community Details
Overview
- Braesael Management Association
- Built by Toll Brothers
Amenities
- Clubhouse
Recreation
- Tennis Courts
- Community Playground
- Fitness Center
- Community Pool
- Trails
Ownership History
Purchase Details
Purchase Details
Purchase Details
Home Financials for this Owner
Home Financials are based on the most recent Mortgage that was taken out on this home.Purchase Details
Home Financials for this Owner
Home Financials are based on the most recent Mortgage that was taken out on this home.Similar Homes in Fort Mill, SC
Home Values in the Area
Average Home Value in this Area
Purchase History
| Date | Buyer | Sale Price | Title Company |
|---|---|---|---|
| Day Living Trust | -- | None Listed On Document | |
| Day Britt | $1,150,000 | None Listed On Document | |
| Neibch Mark William | $915,000 | None Available | |
| Toll Southeast Lp Company Inc | $270,000 | None Available |
Mortgage History
| Date | Status | Borrower | Loan Amount |
|---|---|---|---|
| Previous Owner | Neibch Mark William | $510,400 | |
| Previous Owner | Toll Southeast Lp Company Inc | $89,000 |
Property History
| Date | Event | Price | Change | Sq Ft Price |
|---|---|---|---|---|
| 12/08/2020 12/08/20 | Sold | $915,000 | -3.7% | $224 / Sq Ft |
| 09/24/2020 09/24/20 | Pending | -- | -- | -- |
| 08/21/2020 08/21/20 | Price Changed | $949,900 | 0.0% | $232 / Sq Ft |
| 08/21/2020 08/21/20 | For Sale | $949,900 | +3.8% | $232 / Sq Ft |
| 06/28/2020 06/28/20 | Off Market | $915,000 | -- | -- |
| 06/18/2020 06/18/20 | For Sale | $899,000 | -- | $220 / Sq Ft |
Tax History Compared to Growth
Tax History
| Year | Tax Paid | Tax Assessment Tax Assessment Total Assessment is a certain percentage of the fair market value that is determined by local assessors to be the total taxable value of land and additions on the property. | Land | Improvement |
|---|---|---|---|---|
| 2024 | $8,830 | $35,514 | $3,800 | $31,714 |
| 2023 | $8,567 | $35,514 | $3,800 | $31,714 |
| 2022 | $8,525 | $35,514 | $3,800 | $31,714 |
| 2021 | -- | $35,514 | $3,800 | $31,714 |
| 2020 | $2,758 | $5,700 | $0 | $0 |
| 2019 | $947 | $5,700 | $0 | $0 |
| 2018 | $947 | $4,200 | $0 | $0 |
| 2017 | $911 | $4,200 | $0 | $0 |
| 2016 | -- | $4,200 | $0 | $0 |
Agents Affiliated with this Home
-
Ellen Heredia
E
Seller's Agent in 2020
Ellen Heredia
Toll Brothers Real Estate Inc
(980) 875-8655
18 in this area
18 Total Sales
-
Ryan Strait
R
Seller Co-Listing Agent in 2020
Ryan Strait
Mattamy Carolina Corporation
(803) 431-5995
9 in this area
74 Total Sales
-
Kevin Mack
K
Buyer's Agent in 2020
Kevin Mack
Premier South
(614) 288-7980
2 in this area
20 Total Sales
Map
Source: Canopy MLS (Canopy Realtor® Association)
MLS Number: CAR3594039
APN: 6440101530
- 141 Forsythia Ln
- 424 Cassia Ct
- 220 Forsythia Ln
- 2268 New Gray Rock Rd
- 2270 New Gray Rock Rd
- 3666 Jacinta Ct
- 1061 Verbena Ct
- 887 Harvest Pointe Dr
- 894 Stratford Run Dr
- 201 Mills Ln
- 875 Stratford Run Dr
- 189 Mills Ln
- 786 Stratford Run Dr
- 1038 Gardenia St
- 5424 Morris Hunt Dr
- 117 Mills Ln
- 704 Fresia Dr
- 985 Angelica Ln
- 2201 Bluebell Way
- 1446 Cilantro Ct
- 161 Forsythia Ln Unit 689
- 169 Forsythia Ln Unit 690
- 149 Forsythia Ln Unit 688
- 160 Forsythia Ln Unit 739
- 177 Forsythia Ln
- 177 Forsythia Ln Unit 691
- 150 Forsythia Ln Unit 740
- 150 Forsythia Ln
- 150 Forsythia Ln
- 150 Forsythia Ln Unit 740
- 174 Forsythia Ln
- 141 Forsythia Ln Unit 687
- 142 Forsythia Ln
- 142 Forsythia Ln Unit 741
- 185 Forsythia Ln Unit 692
- 184 Forsythia Ln
- 133 Forsythia Ln
- 133 Forsythia Ln Unit 686
- 436 Chase Ct Unit 728
- 134 Forsythia Ln Unit 742






