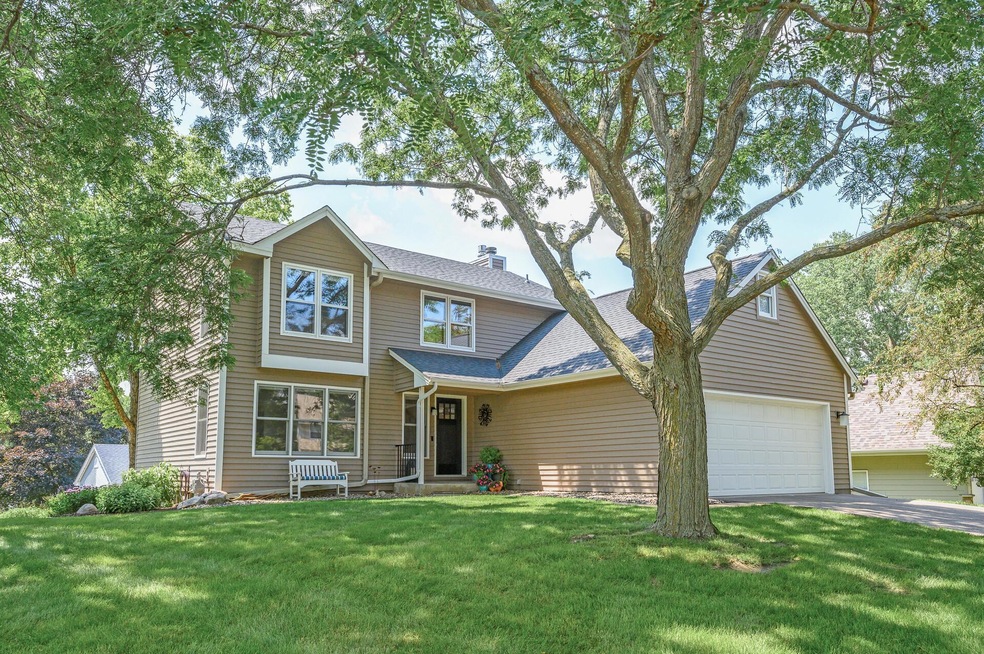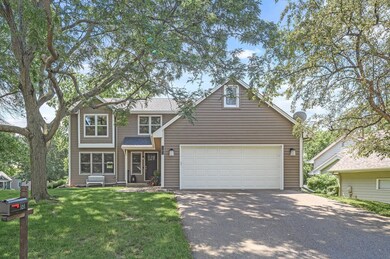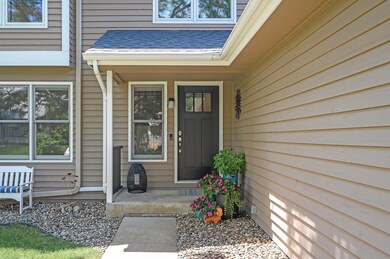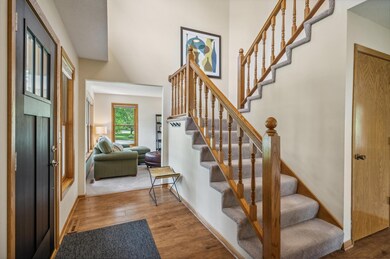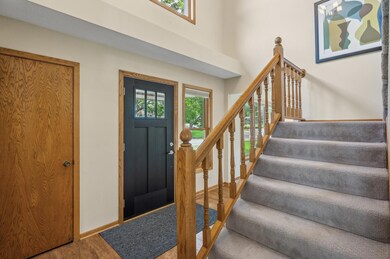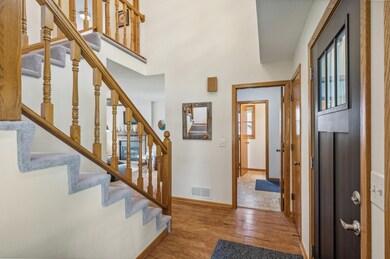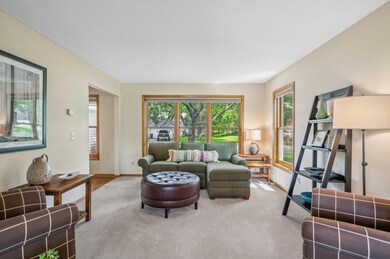
161 Fox Hollow Dr Chanhassen, MN 55317
Highlights
- Deck
- Family Room with Fireplace
- No HOA
- Clear Springs Elementary School Rated A
- Corner Lot
- The kitchen features windows
About This Home
As of September 2024Best value in Chanhassen! Walk to North Lotus Lake Park, award winning Minnetonka schools! This home does not disappoint! WOW! is what you will say when you walk into this amazing well-maintained home. Perfection at every turn. Boasting many updates, roof, remodeled kitchen, shower, flooring and more! Main floor is light and airy offering an eat in kitchen as well as a formal dining room. Cozy family room with gas fireplace, wood floors. The upper level features a large primary bedroom with ensuite and walk in closet. 2 other bedrooms and a full bath complete this level. The lower-level walkout offers a wood burning fireplace, 3/4 walk in shower, amusement room and 4th bedroom. Let's talk about the location! Steps away from North Lotus Lake Park and just a short drive to North Lotus Lake. Huge corner lot. Nothing to do here but unpack and enjoy! Highly rated Minnetonka Schools. Welcome home!
Home Details
Home Type
- Single Family
Est. Annual Taxes
- $4,728
Year Built
- Built in 1986
Lot Details
- Lot Dimensions are 131x90x85x106
- Corner Lot
Parking
- 2 Car Attached Garage
- Garage Door Opener
Interior Spaces
- 2-Story Property
- Wood Burning Fireplace
- Family Room with Fireplace
- 2 Fireplaces
- Living Room
- Game Room with Fireplace
Kitchen
- Range<<rangeHoodToken>>
- <<microwave>>
- Dishwasher
- Disposal
- The kitchen features windows
Bedrooms and Bathrooms
- 4 Bedrooms
Laundry
- Dryer
- Washer
Finished Basement
- Walk-Out Basement
- Sump Pump
- Basement Window Egress
Outdoor Features
- Deck
- Patio
Utilities
- Forced Air Heating and Cooling System
- Water Filtration System
Community Details
- No Home Owners Association
Listing and Financial Details
- Assessor Parcel Number 252730810
Ownership History
Purchase Details
Home Financials for this Owner
Home Financials are based on the most recent Mortgage that was taken out on this home.Purchase Details
Similar Homes in Chanhassen, MN
Home Values in the Area
Average Home Value in this Area
Purchase History
| Date | Type | Sale Price | Title Company |
|---|---|---|---|
| Warranty Deed | $525,000 | Flex Title Company | |
| Warranty Deed | $189,900 | -- |
Mortgage History
| Date | Status | Loan Amount | Loan Type |
|---|---|---|---|
| Open | $498,750 | New Conventional | |
| Previous Owner | $150,000 | Credit Line Revolving | |
| Previous Owner | $430,070 | Unknown | |
| Previous Owner | $217,000 | New Conventional | |
| Previous Owner | $900,000 | Future Advance Clause Open End Mortgage | |
| Previous Owner | $70,000 | New Conventional |
Property History
| Date | Event | Price | Change | Sq Ft Price |
|---|---|---|---|---|
| 09/26/2024 09/26/24 | Sold | $525,000 | -4.5% | $193 / Sq Ft |
| 08/28/2024 08/28/24 | Pending | -- | -- | -- |
| 08/15/2024 08/15/24 | Price Changed | $550,000 | -3.2% | $202 / Sq Ft |
| 08/05/2024 08/05/24 | Price Changed | $568,000 | -1.7% | $209 / Sq Ft |
| 07/18/2024 07/18/24 | For Sale | $578,000 | -- | $213 / Sq Ft |
Tax History Compared to Growth
Tax History
| Year | Tax Paid | Tax Assessment Tax Assessment Total Assessment is a certain percentage of the fair market value that is determined by local assessors to be the total taxable value of land and additions on the property. | Land | Improvement |
|---|---|---|---|---|
| 2025 | $5,186 | $512,900 | $175,000 | $337,900 |
| 2024 | $4,964 | $486,800 | $160,000 | $326,800 |
| 2023 | $4,728 | $476,800 | $160,000 | $316,800 |
| 2022 | $4,370 | $456,000 | $139,400 | $316,600 |
| 2021 | $4,404 | $378,400 | $116,100 | $262,300 |
| 2020 | $4,688 | $393,800 | $116,100 | $277,700 |
| 2019 | $4,506 | $374,300 | $110,600 | $263,700 |
| 2018 | $3,990 | $374,300 | $110,600 | $263,700 |
| 2017 | $3,756 | $332,000 | $100,500 | $231,500 |
| 2016 | $3,620 | $287,800 | $0 | $0 |
| 2015 | $3,682 | $278,100 | $0 | $0 |
| 2014 | $3,682 | $274,300 | $0 | $0 |
Agents Affiliated with this Home
-
Rebecca Brown

Seller's Agent in 2024
Rebecca Brown
RE/MAX Results
(612) 940-1180
1 in this area
105 Total Sales
-
Deidre Reinhart

Buyer's Agent in 2024
Deidre Reinhart
Engel & Volkers Lake Minnetonka
(612) 889-2682
3 in this area
65 Total Sales
Map
Source: NorthstarMLS
MLS Number: 6571423
APN: 25.2730810
- 6591 Foxtail Ct
- 6515 Gray Fox Curve
- 95 Olympic Cir
- 6354 Oxbow Bend
- 450 Indian Hill Rd
- 460 Indian Hill Rd
- 6620 Horseshoe Curve
- 19335 Mckinley Ct
- 970 Pleasantview Rd
- 18884 Pennington Ave
- 1020 Pleasantview Rd
- 18890 Barrington Dr
- 6331 Summit Cir
- 6377 Oxbow Bend
- 18705 Clear View Ct
- 6708 Amherst Ln
- 6160 Creek View Ridge
- 7010 Tartan Curve
- 6260 Wessel Ct
- 621 Fox Hill Dr
