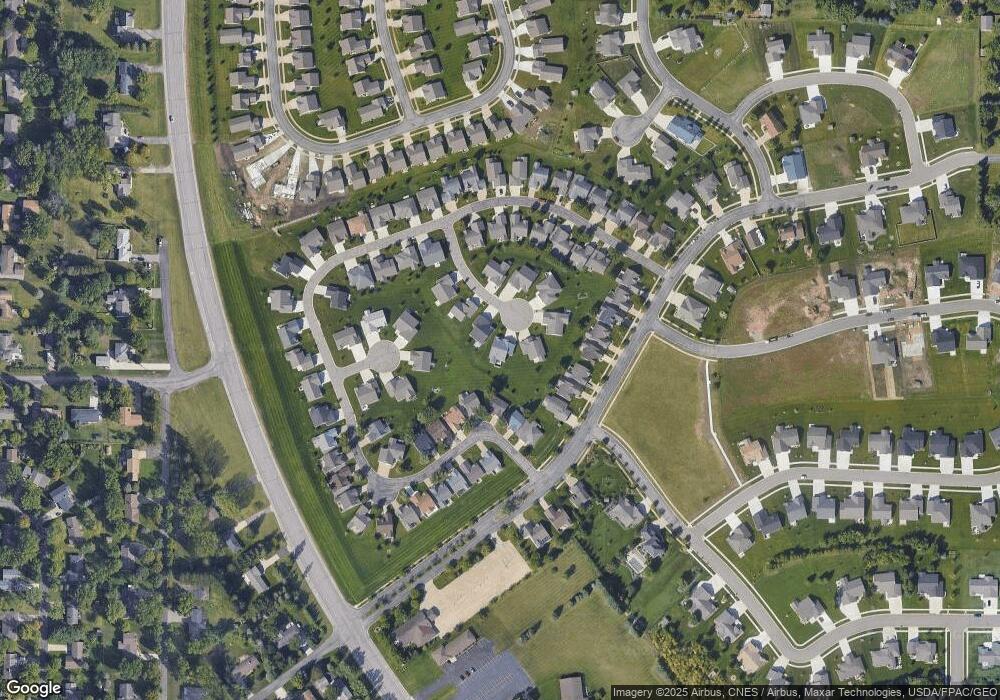161 Glenview Loop Saint Cloud, MN 56303
Estimated Value: $439,000 - $476,000
3
Beds
3
Baths
1,976
Sq Ft
$233/Sq Ft
Est. Value
About This Home
This home is located at 161 Glenview Loop, Saint Cloud, MN 56303 and is currently estimated at $460,040, approximately $232 per square foot. 161 Glenview Loop is a home located in Stearns County with nearby schools including Westwood Elementary School, North Junior High School, and Apollo Senior High School.
Ownership History
Date
Name
Owned For
Owner Type
Purchase Details
Closed on
Nov 19, 2020
Sold by
Hinds Robert C and Hinds Patricia J
Bought by
Robert C Hinds T
Current Estimated Value
Purchase Details
Closed on
Oct 4, 2016
Bought by
Baldwin Michael Michael
Home Financials for this Owner
Home Financials are based on the most recent Mortgage that was taken out on this home.
Original Mortgage
$325,686
Interest Rate
3.42%
Create a Home Valuation Report for This Property
The Home Valuation Report is an in-depth analysis detailing your home's value as well as a comparison with similar homes in the area
Purchase History
| Date | Buyer | Sale Price | Title Company |
|---|---|---|---|
| Robert C Hinds T | -- | Misc Company | |
| Hinds Robert C | $365,000 | Misc Company | |
| Baldwin Michael Michael | $325,700 | -- | |
| Hinds Robert Robert | $365,000 | -- |
Source: Public Records
Mortgage History
| Date | Status | Borrower | Loan Amount |
|---|---|---|---|
| Previous Owner | Baldwin Michael Michael | $325,686 | |
| Closed | Hinds Robert Robert | $292,000 |
Source: Public Records
Tax History
| Year | Tax Paid | Tax Assessment Tax Assessment Total Assessment is a certain percentage of the fair market value that is determined by local assessors to be the total taxable value of land and additions on the property. | Land | Improvement |
|---|---|---|---|---|
| 2025 | $4,742 | $410,000 | $45,000 | $365,000 |
| 2024 | $4,742 | $392,600 | $45,000 | $347,600 |
| 2023 | $4,776 | $392,600 | $45,000 | $347,600 |
| 2022 | $4,634 | $329,700 | $45,000 | $284,700 |
| 2021 | $4,636 | $329,700 | $45,000 | $284,700 |
| 2020 | $4,786 | $329,700 | $45,000 | $284,700 |
| 2019 | $4,476 | $329,700 | $45,000 | $284,700 |
| 2018 | $4,252 | $289,000 | $45,000 | $244,000 |
| 2017 | $152 | $6,100 | $6,100 | $0 |
| 2016 | $110 | $0 | $0 | $0 |
Source: Public Records
Map
Nearby Homes
- 34 Glenview Loop
- 144 Glenview Loop
- 1804 Amblewood Dr
- 6010 Prairie Rose Dr
- 1773 Wildwood Rd
- 1766 Cottonwood Cir
- 1820 Case Ln
- 6201 Cape East Ct
- 1316 Tennessee Dr
- 6536 Kenwood Rd
- 914 Chestnut Ct
- 1340 Scout Dr
- 1316 Scout Dr
- 1133 County Road 134
- 2140 Utah Rd
- 6346 Cape West Ct
- 1220 Scout Dr
- 1072 County Road 134
- 2328 67th Ave N
- 6545 Westwood Pkwy
- 165 Glenview Loop
- 11 Glenview Loop
- 15 Glenview Loop
- 157 Glenview Loop
- 7 Glenview Loop
- 7 Glenview Loop
- 177 Glenview Loop
- 153 Glenview Loop
- 173 Glenview Loop
- 5761 Glenview Ln
- 5765 Glenview Ln
- 19 Glenview Loop
- 5757 Glenview Ln
- 3 Glenview Loop
- 85 Glenview Loop
- 5753 Glenview Ln
- 149 Glenview Loop
- 23 Glenview Loop
- 23 Glenview Loop
- 18 Glenview Loop
