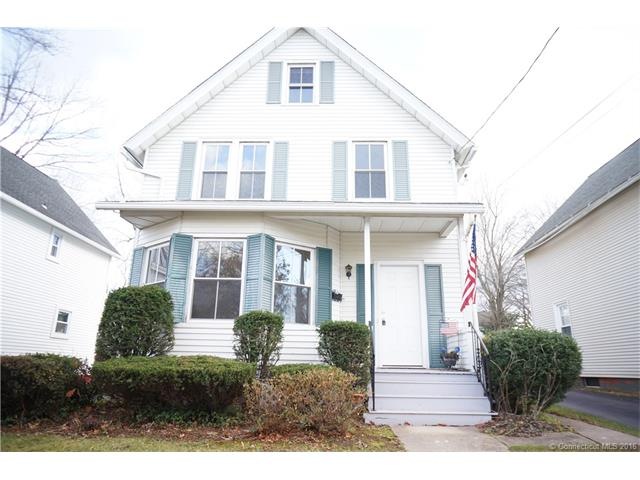
161 Grand St Middletown, CT 06457
Highlights
- Colonial Architecture
- No HOA
- Porch
- Attic
- Thermal Windows
- Garden
About This Home
As of July 2023Totally remodeled and updated, nothing to do but move into your new home! Spacious & bright 3 bedroom Colonial features gleaming hardwood, remodeled kitchen, new windows, newer furnace/hot water heater, and more! Master offers large walk in. Close to highways, dining, shopping, schools, and more- a short walk to Main St! Priced to sell this wonderful home is a definite must see!
Last Agent to Sell the Property
Premier Realty Group, LLC License #REB.0792418 Listed on: 12/01/2015
Home Details
Home Type
- Single Family
Est. Annual Taxes
- $3,072
Year Built
- Built in 1900
Lot Details
- 6,098 Sq Ft Lot
- Level Lot
- Garden
Parking
- Driveway
Home Design
- Colonial Architecture
- Aluminum Siding
Interior Spaces
- 1,352 Sq Ft Home
- Thermal Windows
- Basement Fills Entire Space Under The House
- Walkup Attic
Kitchen
- Oven or Range
- Dishwasher
Bedrooms and Bathrooms
- 3 Bedrooms
- 1 Full Bathroom
Outdoor Features
- Porch
Schools
- Pboe Elementary School
- Middletown High School
Utilities
- Baseboard Heating
- Heating System Uses Oil
- Heating System Uses Oil Above Ground
- Electric Water Heater
- Cable TV Available
Community Details
- No Home Owners Association
Ownership History
Purchase Details
Home Financials for this Owner
Home Financials are based on the most recent Mortgage that was taken out on this home.Purchase Details
Purchase Details
Home Financials for this Owner
Home Financials are based on the most recent Mortgage that was taken out on this home.Purchase Details
Home Financials for this Owner
Home Financials are based on the most recent Mortgage that was taken out on this home.Purchase Details
Home Financials for this Owner
Home Financials are based on the most recent Mortgage that was taken out on this home.Similar Homes in Middletown, CT
Home Values in the Area
Average Home Value in this Area
Purchase History
| Date | Type | Sale Price | Title Company |
|---|---|---|---|
| Warranty Deed | $237,350 | None Available | |
| Quit Claim Deed | -- | -- | |
| Quit Claim Deed | -- | -- | |
| Warranty Deed | $147,000 | -- | |
| Executors Deed | $148,000 | -- |
Mortgage History
| Date | Status | Loan Amount | Loan Type |
|---|---|---|---|
| Open | $182,705 | Purchase Money Mortgage | |
| Previous Owner | $144,337 | FHA | |
| Previous Owner | $118,400 | Purchase Money Mortgage |
Property History
| Date | Event | Price | Change | Sq Ft Price |
|---|---|---|---|---|
| 07/11/2023 07/11/23 | Sold | $237,350 | +15.8% | $135 / Sq Ft |
| 06/20/2023 06/20/23 | Pending | -- | -- | -- |
| 06/17/2023 06/17/23 | For Sale | $204,900 | +39.4% | $116 / Sq Ft |
| 01/08/2016 01/08/16 | Sold | $147,000 | -1.9% | $109 / Sq Ft |
| 12/04/2015 12/04/15 | Pending | -- | -- | -- |
| 12/01/2015 12/01/15 | For Sale | $149,900 | -- | $111 / Sq Ft |
Tax History Compared to Growth
Tax History
| Year | Tax Paid | Tax Assessment Tax Assessment Total Assessment is a certain percentage of the fair market value that is determined by local assessors to be the total taxable value of land and additions on the property. | Land | Improvement |
|---|---|---|---|---|
| 2024 | $5,626 | $152,870 | $46,620 | $106,250 |
| 2023 | $5,366 | $152,870 | $46,620 | $106,250 |
| 2022 | $4,269 | $97,030 | $17,050 | $79,980 |
| 2021 | $4,269 | $97,030 | $17,050 | $79,980 |
| 2020 | $4,289 | $97,030 | $17,050 | $79,980 |
| 2019 | $4,308 | $97,030 | $17,050 | $79,980 |
| 2018 | $4,240 | $97,030 | $17,050 | $79,980 |
| 2017 | $3,996 | $94,240 | $37,260 | $56,980 |
| 2016 | $3,883 | $94,240 | $37,260 | $56,980 |
| 2015 | $3,732 | $94,240 | $37,260 | $56,980 |
| 2014 | $3,770 | $94,240 | $37,260 | $56,980 |
Agents Affiliated with this Home
-
Jeff Coleman

Seller's Agent in 2023
Jeff Coleman
Hagel & Assoc. Real Estate
(860) 471-3470
178 Total Sales
-
Heather Blais

Buyer's Agent in 2023
Heather Blais
RE/MAX
(413) 544-0914
169 Total Sales
-
Joe Bowolick

Seller's Agent in 2016
Joe Bowolick
Premier Realty Group, LLC
(860) 378-4920
17 Total Sales
-
Joseph Ercolani

Buyer's Agent in 2016
Joseph Ercolani
William Raveis Real Estate
(860) 978-1109
31 Total Sales
Map
Source: SmartMLS
MLS Number: G10095485
APN: MTWN-000022-000000-000359
- 80 Prospect St
- 175 Lincoln St
- 233 Pearl St
- 35 Clinton Ave
- 50 Liberty St
- 23 Portland St
- 21 Portland St
- 126 Newfield St
- 129 Newfield St
- 201 College St Unit 1
- 201 College St Unit 3
- 201 College St Unit 11
- 310 Newfield St
- 226 Old Mill Rd
- 111 Dekoven Dr Unit 506
- 39 Bartlett Hollow Unit 39
- 22 In Town Terrace Unit 22
- 232 Cross St
- 233 Barbara Rd
- 84 High St
