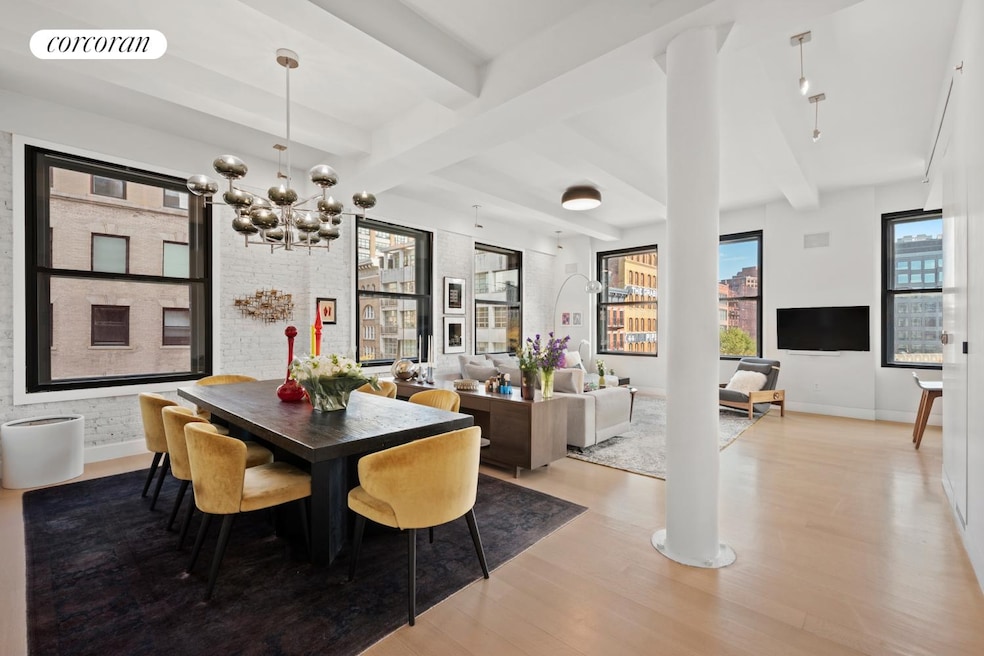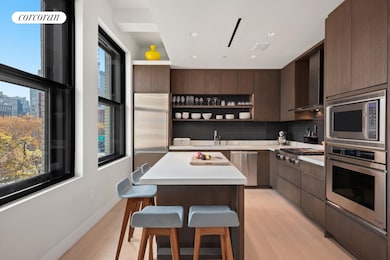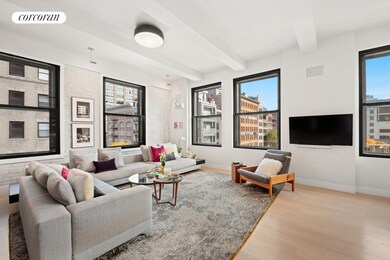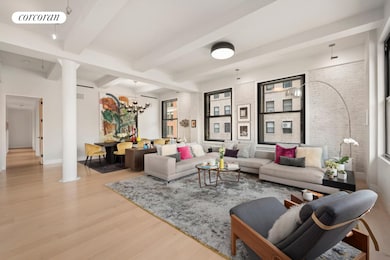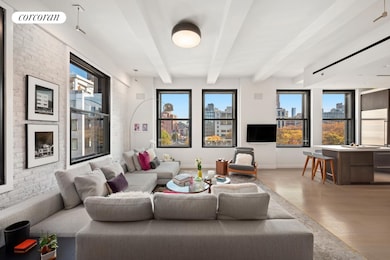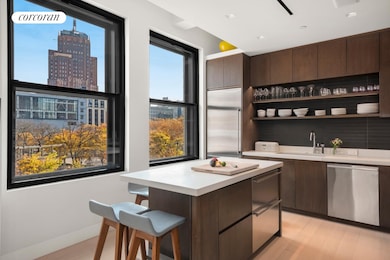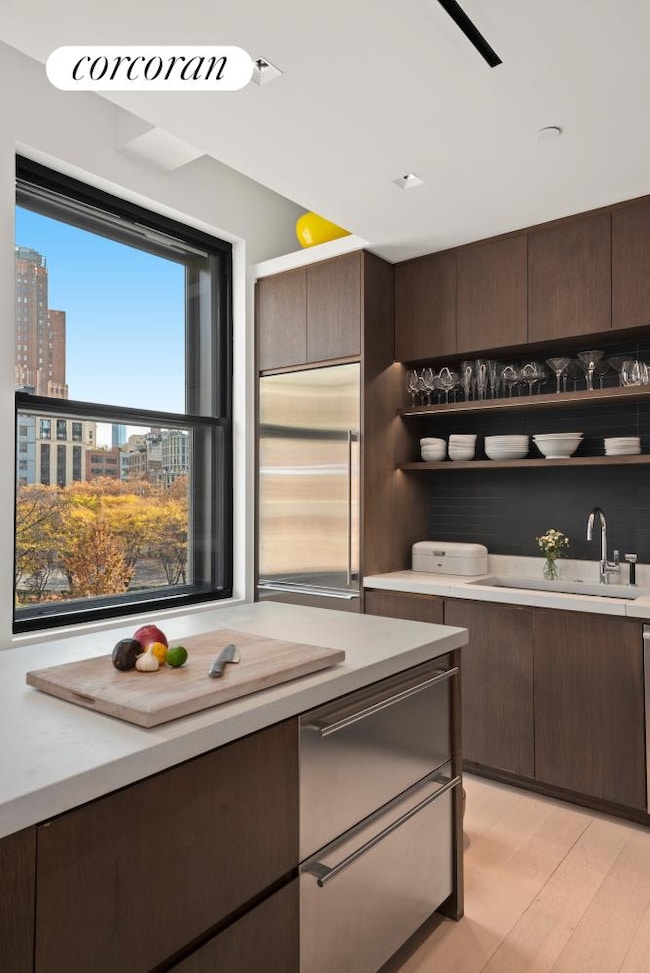161 Hudson St Unit 4B New York, NY 10013
Tribeca NeighborhoodEstimated payment $38,564/month
Highlights
- Rooftop Deck
- 3-minute walk to Canal Street (1,2 Line)
- Elevator
- P.S. 234 Independence School Rated A
- City View
- 3-minute walk to Albert Capsouto Park
About This Home
Enchanting open sky views, historic loft proportions and sleek modern design define this sun-kissed split four-bedroom, three-bathroom loft featuring a home office and separate den in a respected Tribeca condominium.
Inside this expansive showplace, soaring beamed ceilings and designer lighting rise above wide-plank hardwood floors and painted brick walls, and a dozen oversized windows capture glorious natural light and views to the north and east. The thoughtfully planned layout accommodates busy daily life, working from home and lavish entertaining with equal ease, while generous closet space and separate storage unit keep things neat and tidy. A gracious foyer lined by a roomy mudroom and a chic powder room ushers you into the massive great room where living and dining areas are surrounded by treetops and skyline views. The pristine culinary kitchen makes cooking and cleaning a dream with sleek wood cabinetry, slab countertops and a fleet of stainless steel appliances, including a vented gas cooktop, wall oven, refrigerator, dishwasher, built-in microwave and refrigerator drawers. The wide island/breakfast bar is perfect for casual meals and conversation, while dark backsplashes, open shelving and undercabinet lighting add a designer touch to the magazine-worthy space. Off the great room, pocket doors reveal an ingenious home office space with two desks, perfect for work or study.
The home's luxurious accommodations begin with a sprawling owner's suite featuring a king-size bedroom, huge custom walk-in closet, and en suite spa bathroom with a long double vanity, rain shower, private water closet, custom cabinetry and wood paneling. The split-bedroom layout includes a separate wing, where you'll find three nicely sized secondary bedrooms with roomy closets and built-in desks alongside two well-appointed full bathrooms. A spacious den/media room and a laundry closet with an in-unit washer-dryer complete this turnkey Tribeca sanctuary.
Built in 1910, 161 Hudson Street features a handsome buff brick and limestone facade with neo-Renaissance elements throughout. The building once housed dried fruit, machinery and paper businesses. Converted to residential condominium use in 2004, the pet-friendly elevator building offers part-time doorman service (weekdays 8 a.m. to 8 p.m., weekends 11 a.m. to 8 p.m.), storage and a common roof deck. A 1% flip tax is paid by the buyer.
In this Tribeca Historic District location at the corner of Hudson and Laight streets, you'll enjoy fantastic shopping, dining and nightlife, including Frenchette, Bubby's and Locanda Verde. Hudson Square's buzzy tech startups and advertising shops are nearby, and Hudson River Park offers near-endless waterfront outdoor space and recreation. Transportation from this coveted neighborhood is effortless with 1, A/C/E, J/Z, 6 and N/Q/R/W trains, excellent bus service and CitiBike stations all within easy reach.
Property Details
Home Type
- Condominium
Est. Annual Taxes
- $29,114
Year Built
- Built in 1930
HOA Fees
- $3,197 Monthly HOA Fees
Home Design
- Entry on the 4th floor
Interior Spaces
- 2,634 Sq Ft Home
- City Views
Bedrooms and Bathrooms
- 4 Bedrooms
Laundry
- Laundry in unit
- Washer Hookup
Utilities
- Cooling Available
Listing and Financial Details
- Legal Lot and Block 1212 / 00215
Community Details
Overview
- 24 Units
- High-Rise Condominium
- Tribeca Subdivision
- 9-Story Property
Amenities
- Rooftop Deck
- Elevator
Map
Home Values in the Area
Average Home Value in this Area
Tax History
| Year | Tax Paid | Tax Assessment Tax Assessment Total Assessment is a certain percentage of the fair market value that is determined by local assessors to be the total taxable value of land and additions on the property. | Land | Improvement |
|---|---|---|---|---|
| 2025 | $29,114 | $241,821 | $30,076 | $211,745 |
| 2024 | $29,114 | $232,872 | $30,076 | $202,796 |
| 2023 | $23,538 | $232,580 | $30,076 | $202,504 |
| 2022 | $23,391 | $233,100 | $30,076 | $203,024 |
| 2021 | $28,594 | $233,100 | $30,076 | $203,024 |
| 2020 | $24,413 | $258,190 | $30,076 | $228,114 |
| 2019 | $23,162 | $252,382 | $30,076 | $222,306 |
| 2018 | $26,215 | $243,559 | $30,076 | $213,483 |
| 2017 | $24,343 | $234,162 | $30,076 | $204,086 |
| 2016 | $23,928 | $235,140 | $30,076 | $205,064 |
| 2015 | $12,438 | $191,877 | $30,076 | $161,801 |
| 2014 | $12,438 | $189,733 | $30,077 | $159,656 |
Property History
| Date | Event | Price | List to Sale | Price per Sq Ft |
|---|---|---|---|---|
| 11/12/2025 11/12/25 | For Sale | $6,250,000 | -- | $2,373 / Sq Ft |
Purchase History
| Date | Type | Sale Price | Title Company |
|---|---|---|---|
| Deed | -- | -- | |
| Deed | -- | -- | |
| Deed | $2,800,000 | -- | |
| Deed | $2,800,000 | -- | |
| Interfamily Deed Transfer | -- | -- | |
| Interfamily Deed Transfer | -- | -- |
Mortgage History
| Date | Status | Loan Amount | Loan Type |
|---|---|---|---|
| Open | $20,847 | Purchase Money Mortgage | |
| Closed | $20,847 | Purchase Money Mortgage | |
| Previous Owner | $1,500,000 | Purchase Money Mortgage | |
| Closed | $0 | No Value Available |
Source: Real Estate Board of New York (REBNY)
MLS Number: RLS20059454
APN: 0215-1212
- 415 Greenwich St Unit PH-A
- 161 Hudson St Unit 2A
- 52 Laight St Unit 2
- 165 Hudson St Unit 3B
- 165 Hudson St Unit PHA
- 169 Hudson St Unit 1-D
- 39 Vestry St Unit PHA
- 33 Vestry St Unit 6
- 46 Laight St Unit 4
- 44 Laight St Unit 6C
- 76 Laight St Unit 3
- 181 Hudson St Unit 2B
- 443 Greenwich St Unit PH-D
- 60 Beach St Unit 3C
- 55 Vestry St Unit THA
- 53 N Moore St Unit 2F
- 53 N Moore St Unit 2F East
- 53 N Moore St Unit 3J
- 53 N Moore St Unit 3A
- 78 Laight St Unit PENTHOUSE
- 169 Hudson St Unit 6S
- 79 Laight St Unit 5H
- 450 Washington St
- 228 W Broadway
- 90 Hudson St Unit 16E
- 15 Renwick St Unit PH2
- 15 Leonard St Unit PH
- 471 Washington St Unit 4B
- 1 Harrison St Unit PH
- 570 Broome St Unit 14B
- 565 Broome St Unit N16A
- 565 Broome St Unit S7B
- 565 Broome St Unit N-5B
- 505 Greenwich St Unit 7G
- 59 Grand St
- 505 Greenwich St Unit 8AW
- 525 Broome St Unit 5
- 324 Spring St Unit 3E
- 293 Church St Unit 2
- 366 W Broadway
