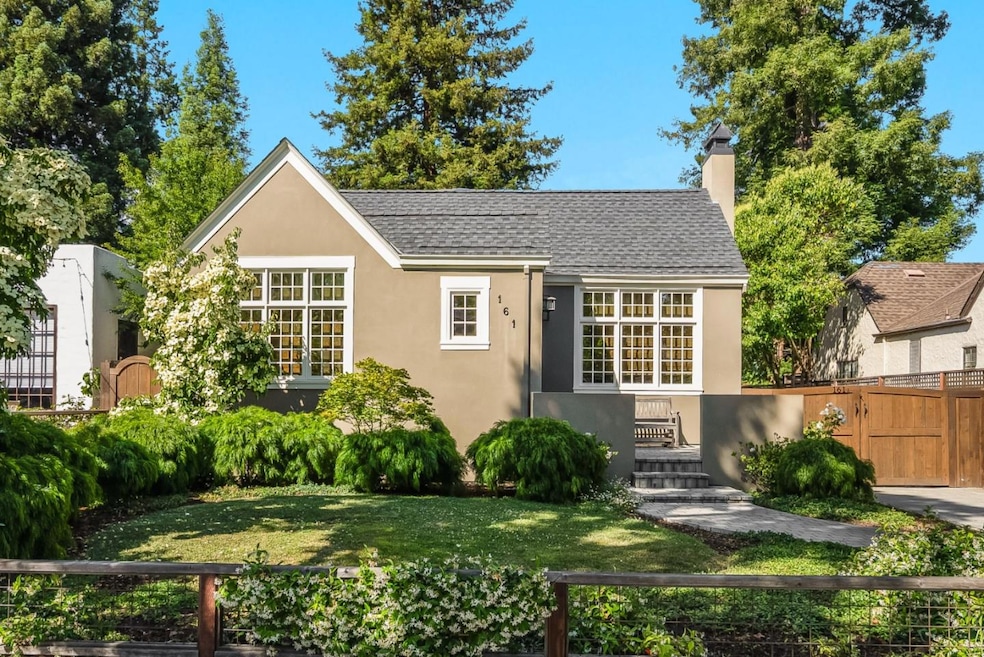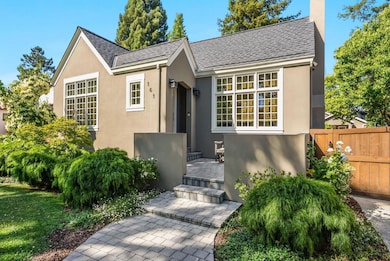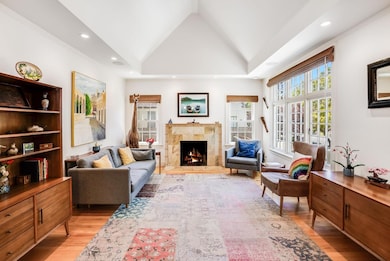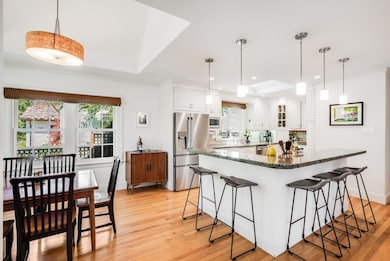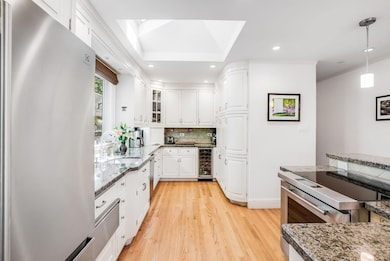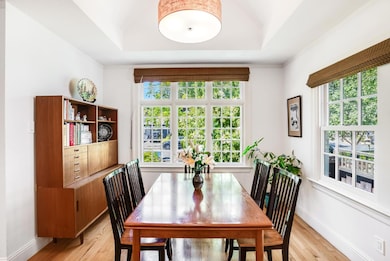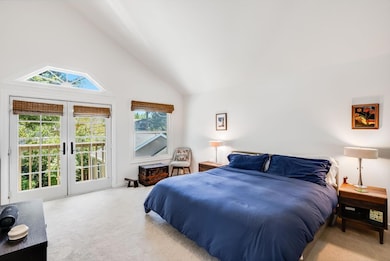
161 Jeter St Redwood City, CA 94062
Oak Knoll-Redwood Park NeighborhoodEstimated payment $21,974/month
Highlights
- Vaulted Ceiling
- Wood Flooring
- Wine Refrigerator
- Sequoia High School Rated A
- Main Floor Bedroom
- 3-minute walk to Stafford Park
About This Home
Beautifully updated Mt. Carmel home with 2,180 sq.ft. main house and a detached 520 sq.ft. (per plans) A.D.U. totaling ~2,700 sq.ft. of flexible living space in one of Redwood City's most desirable neighborhoods! The main home offers 4 beds and 2.5 baths, and seamlessly blends timeless character with modern amenities including a recently remodeled primary suite with luxurious en-suite bathroom and generous walk-in closet. The flexible floor plan includes a separate family room and laundry room with storage. A detached, recently remodeled one bed/one bath A.D.U. offers a flexible living space for guests, private work, or rental income. The grounds are beautifully landscaped with mature plantings and multiple spaces to gather and relax. Ideally located for commuters, the home offers easy access to Silicon Valley, San Francisco, Caltrain, and SFO. Nearby high-performing schools include Everest Public H.S., Summit Preparatory Charter H.S., and North Star Academy (buyer to verify enrollment eligibility). Minutes away from the fabulous dining, shopping and entertainment of downtown Redwood City, 161 Jeter Street is a rare blend of privacy, style, and convenience in a classic Mt. Carmel setting, with access to exceptional weather, top-rated schools, and a vibrant local community.
Home Details
Home Type
- Single Family
Est. Annual Taxes
- $31,198
Year Built
- Built in 1926
Lot Details
- 6,499 Sq Ft Lot
- Fenced
- Zoning described as R10006
Home Design
- Slab Foundation
- Composition Roof
- Concrete Perimeter Foundation
Interior Spaces
- 2,700 Sq Ft Home
- 2-Story Property
- Vaulted Ceiling
- Skylights
- Double Pane Windows
- Separate Family Room
- Living Room with Fireplace
- Dining Area
- Crawl Space
Kitchen
- Electric Oven
- Warming Drawer
- Microwave
- Dishwasher
- Wine Refrigerator
- Kitchen Island
Flooring
- Wood
- Carpet
- Tile
Bedrooms and Bathrooms
- 5 Bedrooms
- Main Floor Bedroom
- Walk-In Closet
- Remodeled Bathroom
- Bathroom on Main Level
- Dual Sinks
- Bathtub with Shower
- Bathtub Includes Tile Surround
- Walk-in Shower
Laundry
- Laundry Room
- Washer and Dryer
Parking
- No Garage
- Electric Vehicle Home Charger
- Off-Street Parking
Utilities
- Forced Air Heating and Cooling System
Listing and Financial Details
- Assessor Parcel Number 052-143-140
Map
Home Values in the Area
Average Home Value in this Area
Tax History
| Year | Tax Paid | Tax Assessment Tax Assessment Total Assessment is a certain percentage of the fair market value that is determined by local assessors to be the total taxable value of land and additions on the property. | Land | Improvement |
|---|---|---|---|---|
| 2025 | $31,198 | $2,670,000 | $1,884,500 | $785,500 |
| 2023 | $31,198 | $2,560,000 | $1,807,000 | $753,000 |
| 2022 | $15,354 | $1,321,966 | $660,983 | $660,983 |
| 2021 | $14,142 | $1,296,046 | $648,023 | $648,023 |
| 2020 | $13,952 | $1,282,758 | $641,379 | $641,379 |
| 2019 | $13,899 | $1,257,606 | $628,803 | $628,803 |
| 2018 | $13,534 | $1,232,948 | $616,474 | $616,474 |
| 2017 | $13,386 | $1,208,774 | $604,387 | $604,387 |
| 2016 | $13,172 | $1,185,074 | $592,537 | $592,537 |
| 2015 | $12,678 | $1,167,274 | $583,637 | $583,637 |
| 2014 | $12,433 | $1,144,410 | $572,205 | $572,205 |
Property History
| Date | Event | Price | Change | Sq Ft Price |
|---|---|---|---|---|
| 07/18/2025 07/18/25 | For Sale | $3,498,000 | -- | $1,296 / Sq Ft |
Purchase History
| Date | Type | Sale Price | Title Company |
|---|---|---|---|
| Interfamily Deed Transfer | -- | First American Title Company | |
| Grant Deed | $1,095,000 | Fidelity National Title Co | |
| Interfamily Deed Transfer | -- | Chicago Title Insurance Co | |
| Grant Deed | $582,500 | Fidelity National Title Co | |
| Grant Deed | $440,000 | Chicago Title Company |
Mortgage History
| Date | Status | Loan Amount | Loan Type |
|---|---|---|---|
| Closed | $30,000 | New Conventional | |
| Open | $207,000 | New Conventional | |
| Open | $625,500 | New Conventional | |
| Closed | $726,500 | New Conventional | |
| Closed | $729,750 | New Conventional | |
| Previous Owner | $550,000 | New Conventional | |
| Previous Owner | $500,000 | New Conventional | |
| Previous Owner | $505,000 | Unknown | |
| Previous Owner | $505,000 | Unknown | |
| Previous Owner | $453,000 | Unknown | |
| Previous Owner | $453,000 | Unknown | |
| Previous Owner | $450,000 | No Value Available | |
| Previous Owner | $440,000 | No Value Available | |
| Previous Owner | $203,000 | No Value Available | |
| Closed | $37,000 | No Value Available |
Similar Homes in the area
Source: MLSListings
MLS Number: ML82012735
APN: 052-143-140
- 163 Iris St
- 2425 Whipple Ave
- 141 Clinton St
- 30 Clinton St
- 221 Hillview Ave
- 1116 Brewster Ave
- 1122 Brewster Ave
- 2653 Brewster Ave
- 1140 Whipple Ave Unit 21
- 1140 Whipple Ave Unit 22
- 77B Claremont Ave
- 79 Claremont Ave
- 35 Arch St
- 234 Edgewood Rd
- 3037 Hopkins Ave
- 3 Lisbon Ln
- 362 Topaz St
- 1349 Jefferson Ave
- 440 Madison Ave
- 6 Clinton Ct
- 235 Arlington Rd
- 235 Arlington Rd Unit FL2-ID1937
- 235 Arlington Rd Unit FL3-ID1115
- 1212 Whipple Ave
- 141 Wellesley Crescent
- 141 Wellesley Crescent Unit FL3-ID1892
- 1130 Edgewood Rd
- 708 Hudson St
- 150 Harrison Ave
- 278 Kelton Ave
- 806 Fulton St
- 201 Marshall St
- 201 Marshall St Unit FL6-ID1750
- 201 Marshall St Unit FL3-ID1232
- 139 Jackson Ave
- 764 Hillcrest Dr
- 1355 El Camino Real Unit FL4-ID959
- 1355 El Camino Real Unit FL7-ID472
- 924 Allerton St
- 225 Vera Ave Unit 6
