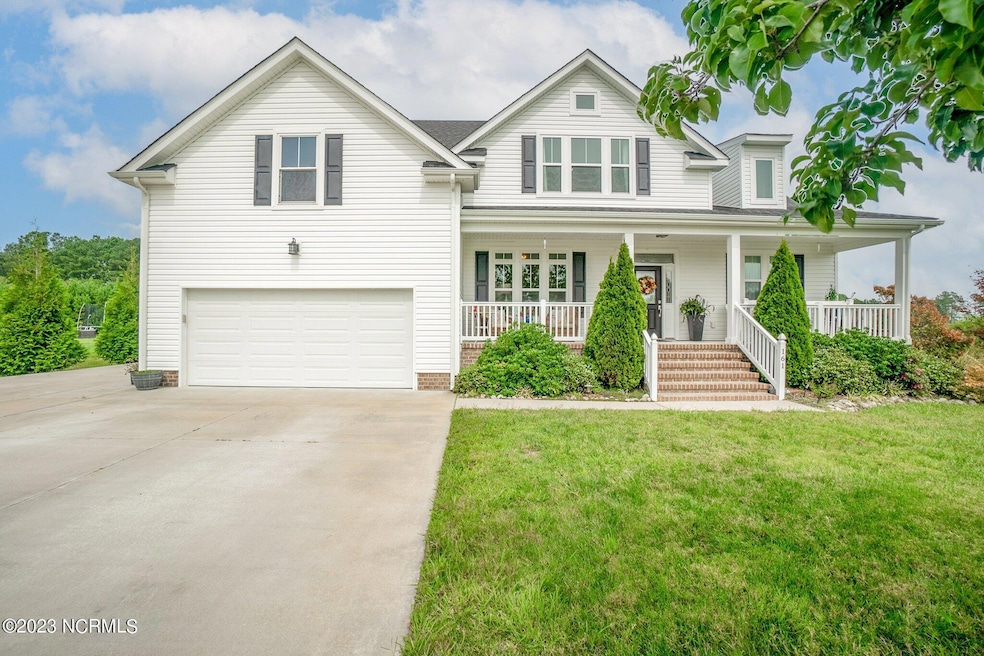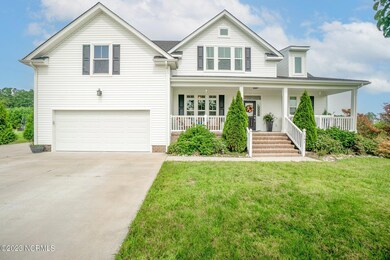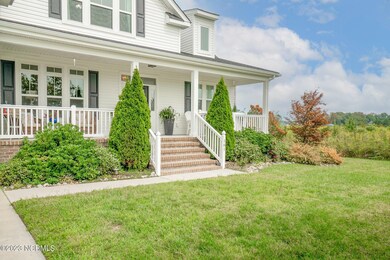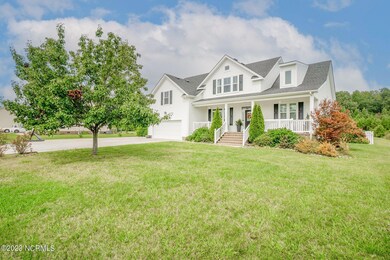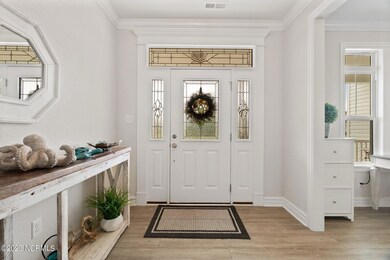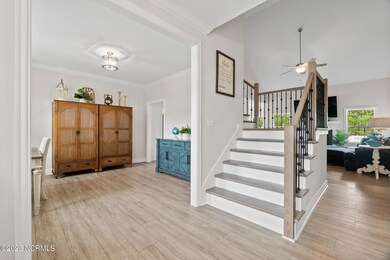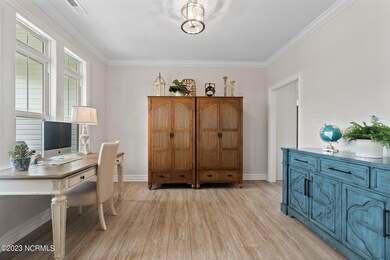
161 Moyock Landing Dr Moyock, NC 27958
Highlights
- Boat Ramp
- Deep Water Access
- Wooded Lot
- Moyock Middle School Rated 9+
- Deck
- Vaulted Ceiling
About This Home
As of February 2024Custom home built by McNamara with original owner! Don't miss out on this gorgeous house that is a stones throw to Shingle Landing park and boat ramp. Seller has put thousands of dollars into landscaping all done for you! Coastal decor interior features a first floor PB with garden tub, dual sinks, WIC, and new walk-in tile shower with bench and glass door. Great for entertaining! Separate area for dining you still have bar seating and a eat in the kitchen area. The chefs kitchen has stainless steel appliances including double oven, gas cooktop and views of the backyard. The front room is great for a sitting area or office. Upstairs has 3 large bedrooms with plenty of closet space and a FROG. Backyard is fenced in with a vinyl white picket fence and deck overlooking the trees on a .77 acre lot. Extra concrete has been poured for you to park your RV or boat and a generator plug has been installed. Neutral colors throughout and over 3100 SF of living space. A great place to call home!
Last Agent to Sell the Property
Berkshire Hathaway HomeServices RW Towne Realty/Chesapeake License #278952 Listed on: 09/22/2023

Home Details
Home Type
- Single Family
Est. Annual Taxes
- $2,978
Year Built
- Built in 2018
Lot Details
- 0.77 Acre Lot
- Lot Dimensions are 304' x110'
- Fenced Yard
- Split Rail Fence
- Vinyl Fence
- Corner Lot
- Wooded Lot
Home Design
- Wood Frame Construction
- Architectural Shingle Roof
- Vinyl Siding
- Stick Built Home
Interior Spaces
- 3,211 Sq Ft Home
- 2-Story Property
- Vaulted Ceiling
- Ceiling Fan
- Gas Log Fireplace
- Blinds
- Entrance Foyer
- Combination Dining and Living Room
- Crawl Space
- Scuttle Attic Hole
Kitchen
- Double Self-Cleaning Oven
- Gas Cooktop
- Built-In Microwave
- Dishwasher
- Kitchen Island
- Solid Surface Countertops
- Disposal
Flooring
- Wood
- Carpet
Bedrooms and Bathrooms
- 4 Bedrooms
- Primary Bedroom on Main
- Walk-in Shower
Laundry
- Laundry Room
- Washer and Dryer Hookup
Parking
- 2 Car Attached Garage
- Driveway
- Additional Parking
Accessible Home Design
- Accessible Bathroom
- Accessible Kitchen
- Accessible Hallway
Outdoor Features
- Deep Water Access
- Boat Ramp
- Deck
- Porch
Schools
- Moyock Elementary School
- Moyock Middle School
- Currituck County High School
Utilities
- Central Air
- Heat Pump System
- Programmable Thermostat
- Generator Hookup
- Propane
- Electric Water Heater
- Fuel Tank
- Private Sewer
Community Details
- No Home Owners Association
- Shingle Landing Subdivision
Listing and Financial Details
- Tax Lot 98
- Assessor Parcel Number 8022-95-4380
Ownership History
Purchase Details
Home Financials for this Owner
Home Financials are based on the most recent Mortgage that was taken out on this home.Purchase Details
Purchase Details
Home Financials for this Owner
Home Financials are based on the most recent Mortgage that was taken out on this home.Purchase Details
Home Financials for this Owner
Home Financials are based on the most recent Mortgage that was taken out on this home.Similar Homes in Moyock, NC
Home Values in the Area
Average Home Value in this Area
Purchase History
| Date | Type | Sale Price | Title Company |
|---|---|---|---|
| Warranty Deed | $625,000 | None Listed On Document | |
| Warranty Deed | -- | None Listed On Document | |
| Warranty Deed | -- | None Available | |
| Warranty Deed | $95,000 | Attorney |
Mortgage History
| Date | Status | Loan Amount | Loan Type |
|---|---|---|---|
| Previous Owner | $367,000 | New Conventional | |
| Previous Owner | $359,920 | New Conventional | |
| Previous Owner | $300,000 | Construction | |
| Closed | $0 | VA |
Property History
| Date | Event | Price | Change | Sq Ft Price |
|---|---|---|---|---|
| 02/06/2024 02/06/24 | Sold | $625,000 | 0.0% | $195 / Sq Ft |
| 11/03/2023 11/03/23 | Pending | -- | -- | -- |
| 10/05/2023 10/05/23 | Price Changed | $625,000 | -3.8% | $195 / Sq Ft |
| 09/22/2023 09/22/23 | For Sale | $649,900 | +44.5% | $202 / Sq Ft |
| 02/14/2019 02/14/19 | Off Market | $449,900 | -- | -- |
| 12/18/2018 12/18/18 | Sold | $449,900 | -- | $145 / Sq Ft |
Tax History Compared to Growth
Tax History
| Year | Tax Paid | Tax Assessment Tax Assessment Total Assessment is a certain percentage of the fair market value that is determined by local assessors to be the total taxable value of land and additions on the property. | Land | Improvement |
|---|---|---|---|---|
| 2024 | $2,978 | $428,700 | $95,600 | $333,100 |
| 2023 | $2,978 | $428,700 | $95,600 | $333,100 |
| 2022 | $2,276 | $428,700 | $95,600 | $333,100 |
| 2021 | $2,268 | $371,800 | $94,700 | $277,100 |
| 2020 | $1,936 | $371,800 | $94,700 | $277,100 |
| 2019 | $1,935 | $366,500 | $94,700 | $271,800 |
Agents Affiliated with this Home
-
Kesha Wilkey-Prim

Seller's Agent in 2024
Kesha Wilkey-Prim
Berkshire Hathaway HomeServices RW Towne Realty/Chesapeake
(757) 652-4989
28 in this area
120 Total Sales
-
Cassidy Lillard

Buyer's Agent in 2024
Cassidy Lillard
Iron Valley Real Estate Elizabeth City
(618) 917-2095
1 in this area
5 Total Sales
-
Marie Disharoon

Seller's Agent in 2018
Marie Disharoon
Howard Hanna WEW/Moyock
(757) 573-4463
29 in this area
102 Total Sales
-
K
Buyer's Agent in 2018
Kesha Prim
Rose & Womble Realty/cedar Lk
Map
Source: Hive MLS
MLS Number: 100406329
APN: 014J00000980000
- 127 Moyock Landing Dr Unit Lot 10
- 121 Hidden View Loop
- 104 Creekside Dr
- 100 Tuscorora Ln
- 00 Baxter Station Blvd
- 104 Tuscorora Ln
- 000 Baxter Station Blvd
- 0000 Baxter Station Blvd
- 0 Baxter Station Blvd
- 104 Baxter Station Blvd
- 101 Baxter Station Blvd
- 110 Baxter Station Blvd
- 127 Baxter Station Blvd
- 100 Baxter Station Blvd
- 101 Evan Ct
- 220 Little Acorn Trail
- 101 Tuscorora Ln
- 102 Tuscorora Ln
- 121 Baxter Ln
- 105 NW River Dr
