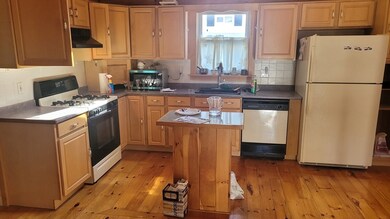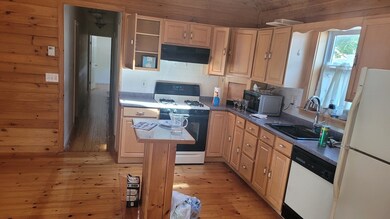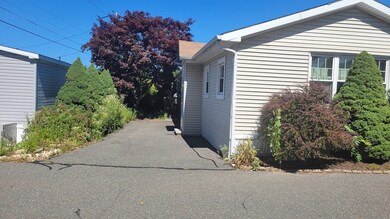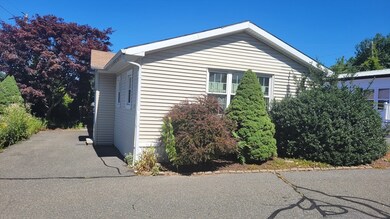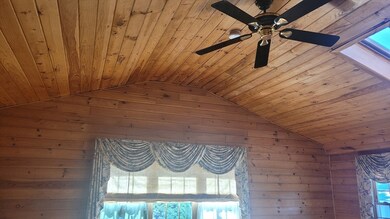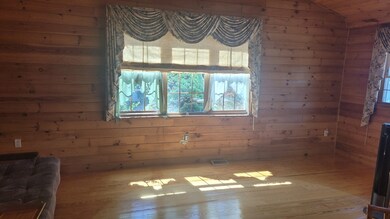
161 Newbury St Unit 14 Peabody, MA 01960
West Peabody NeighborhoodHighlights
- Medical Services
- Main Floor Primary Bedroom
- Community Pool
- Property is near public transit
- Bonus Room
- Tennis Courts
About This Home
As of March 2025NEW REDUCED PRICE HUGE DOUBLE WIDE UNIT WITH 4 BEDROOMS AND MANY UPDATES...LARGER THAN MANY SINGLE FAMILIES WITH APROX 1250 SQUARE FEET.. NEWER HEATING SYSTEM, PINE FLOORS THROUGHOUT, CATHEDRAL CEILINGS, NEWER ROTH OIL TANK, PITCHED ROOF, LARGE ROOMS, MUST BE SEEN. LOCATED IN OAK LEDGE HEIGHTS COOPERATIVE PARK, RARE OFFERING, COOP FEE IS ONLY 325 A MONTH AND IT INCLUDES RE TAXES, WATER AND SEWER, RUBBISH REMOVAL, SNOW PLOWING AND A SHARE OF THE LAND.. NEW WASHER NOT HOOKED UP AND NEEDS A VALVE. TRACK LIGHTS IN KITCHEN, NOT OPERABLE......DONT MISS THIS OPPORUTNITY.
Property Details
Home Type
- Mobile/Manufactured
Year Built
- Built in 1969
Lot Details
- Near Conservation Area
- Irregular Lot
Interior Spaces
- 1,250 Sq Ft Home
- Bonus Room
- Laundry on main level
Bedrooms and Bathrooms
- 4 Bedrooms
- Primary Bedroom on Main
- 1 Full Bathroom
Parking
- 2 Car Parking Spaces
- Driveway
- Open Parking
- Off-Street Parking
Location
- Property is near public transit
- Property is near schools
Mobile Home
- Double Wide
Utilities
- No Cooling
- Forced Air Heating System
- Heating System Uses Oil
Listing and Financial Details
- Assessor Parcel Number 2100378
Community Details
Overview
- Property has a Home Owners Association
Amenities
- Medical Services
- Shops
- Coin Laundry
Recreation
- Tennis Courts
- Community Pool
- Park
Similar Homes in Peabody, MA
Home Values in the Area
Average Home Value in this Area
Property History
| Date | Event | Price | Change | Sq Ft Price |
|---|---|---|---|---|
| 03/28/2025 03/28/25 | Sold | $195,000 | -2.5% | $156 / Sq Ft |
| 02/28/2025 02/28/25 | Pending | -- | -- | -- |
| 11/13/2024 11/13/24 | Price Changed | $199,900 | -4.8% | $160 / Sq Ft |
| 11/10/2024 11/10/24 | Price Changed | $209,900 | -5.5% | $168 / Sq Ft |
| 10/16/2024 10/16/24 | Price Changed | $222,000 | -3.4% | $178 / Sq Ft |
| 10/02/2024 10/02/24 | Price Changed | $229,900 | -4.2% | $184 / Sq Ft |
| 09/25/2024 09/25/24 | Price Changed | $239,900 | -4.0% | $192 / Sq Ft |
| 09/03/2024 09/03/24 | For Sale | $249,900 | +11.1% | $200 / Sq Ft |
| 12/15/2023 12/15/23 | Sold | $225,000 | -2.1% | $180 / Sq Ft |
| 11/27/2023 11/27/23 | Pending | -- | -- | -- |
| 10/19/2023 10/19/23 | For Sale | $229,900 | -- | $184 / Sq Ft |
Tax History Compared to Growth
Agents Affiliated with this Home
-
Eric Rosen
E
Seller's Agent in 2025
Eric Rosen
Littlefield Real Estate
(781) 223-0289
52 in this area
96 Total Sales
-
Vivien Marcus

Buyer's Agent in 2025
Vivien Marcus
Keller Williams Realty
(978) 994-3412
1 in this area
50 Total Sales
Map
Source: MLS Property Information Network (MLS PIN)
MLS Number: 73284159
- 165 Newbury St Unit 4
- 41 Pine St Unit 13
- 3901 Woodbridge Rd
- 603 Foxwood Cir Unit 603
- 4101 Woodbridge Rd
- 1504 Huckleberry Ct
- 114 Lake St
- 1 Wildwood Dr
- 1 Ledgewood Way Unit 5
- 90 Winona St
- 2 Ledgewood Way Unit 25
- 252 Newbury St Unit 51
- 251 Newbury St Unit 1
- 3 Ledgewood Way Unit 20
- 261 Newbury St Unit 88C
- 261 Newbury St Unit 82c
- 45 Goodale St
- 2 Curwen Rd
- 2 Cider Mill Rd
- 278 Newbury St Unit 10

