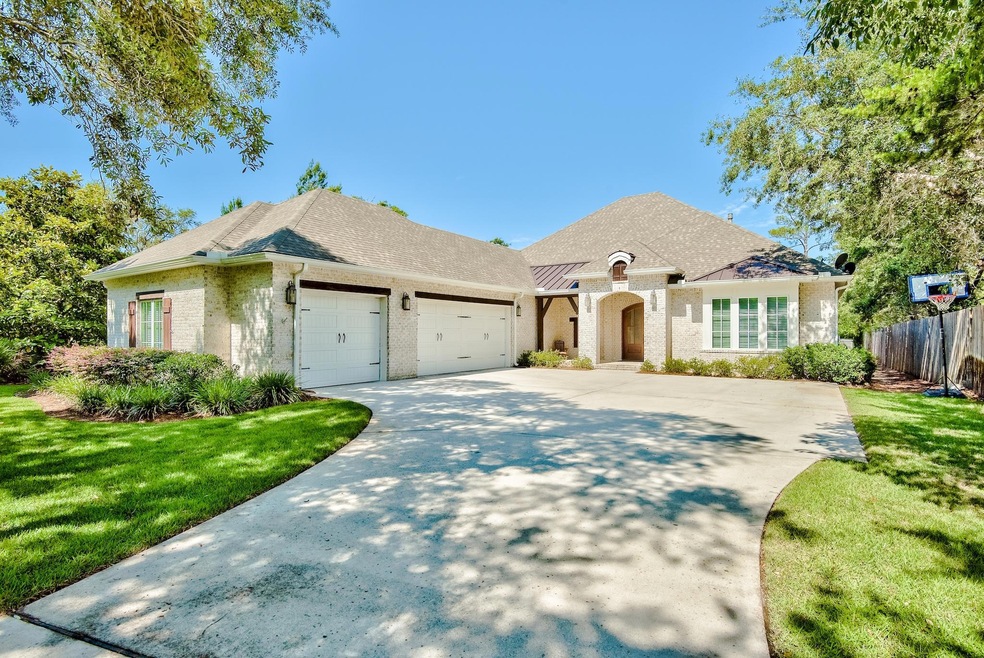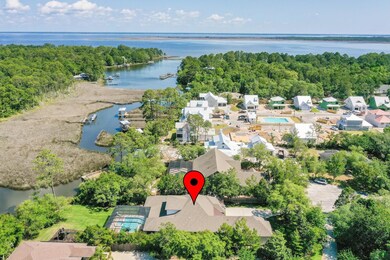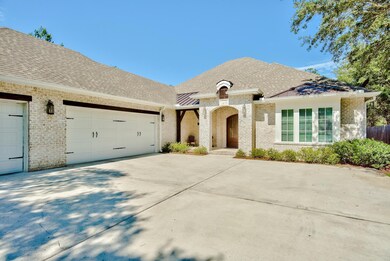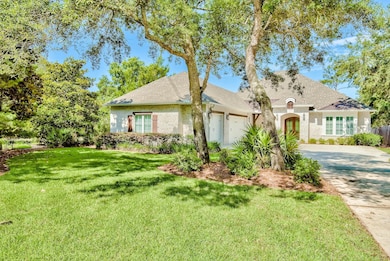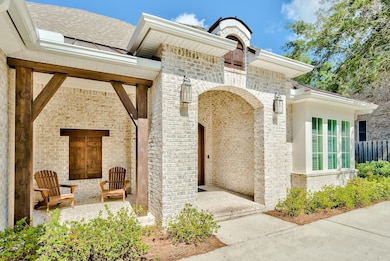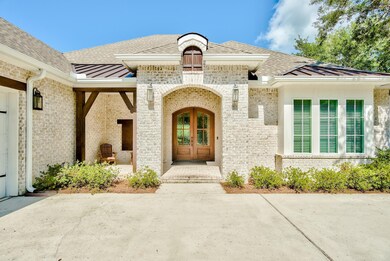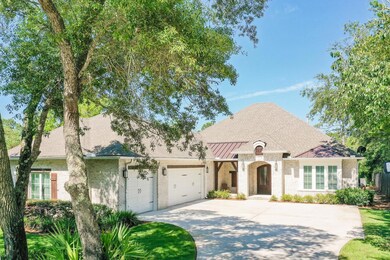
161 River Cir Santa Rosa Beach, FL 32459
Highlights
- Docks
- Parking available for a boat
- Property fronts a bayou
- Van R. Butler Elementary School Rated A-
- Boat Lift
- In Ground Pool
About This Home
As of October 2023Phenomenal bayou front home situated on an expansive lot offering just over half an acre of true privacy. There is beautiful curb appeal with lush surroundings and covered front porch accented with wooden beams and entry doors. This 4-bedroom home has custom details throughout setting it apart from the rest. Upon entering the home, you are greeted in the beautiful foyer with raised ceilings and hardwood floors throughout. The living area features a stunning coffered ceiling with recessed lighting, a fireplace accented with shiplap and built-in shelving, and large sliding glass doors that offer plenty of natural light and direct access to the covered lanai and screened-in pool area. The covered lanai is great for entertaining and offers a fireplace, large flat screen TV, and summer kitchen. The pool area is screened-in and offers a large deck for sunbathing and a hot tub for relaxing. There is an outdoor shower and a convenient half bath just off the pool which is great for keeping wet bodies outside.
This home boasts 4,149 sq ft and an open floor plan which makes it feel even more spacious. The kitchen is a chef's dream with granite countertops, large island/breakfast bar, gas stove, plenty of storage space with ample cabinets & pantry, tile backsplash, and stainless steel appliances. Just off the kitchen is a dining nook, great for everyday dining. The home also offers a formal dining area for large gatherings. Just off the great room is a wet bar, perfect for mixing your favorite cocktails. The wet bar features glass cabinets to showcase your crystal stemware, mosaic backsplash, a sink, mini fridge, and wine fridge.
The study and all of the bedrooms are located on the main level with an expansive bonus room for the entire second floor. The waterfront master bedroom is very spacious and features a beautiful tray ceiling with recessed lighting, a fireplace accented with shiplap, two walk-in closets, and a luxurious master bathroom. The master bath offers double vanities with vessel sinks, a walk-in tile shower with beautiful mosaic tile, and large soaking tub. The three additional bedrooms are generous in size and two of the bedrooms offer ensuite bathrooms. Upstairs features a large bonus room which is currently a fantastic entertainment space with a bar, pool table, lounge area, and a convenient half bath. This large space has endless possibilities!
The large backyard is perfect for children and pets to play. There is plenty of green space to enjoy between the home and the bayou. There is a great covered dock with electricity, boat lift or two jet ski lifts, and a platform/stairs for launching kayaks and paddle boards. This amazing home on Mussett Bayou offers quick access to fun outdoor activities such as fishing, boating, kayaking and paddle boarding. By boat you pass through Hogtown Bayou to access the Choctawhatchee Bay and can even get to Crab Island within ~30 minutes. Stay protected on the Bayou and enjoy the peaceful setting. Dune Allen Regional Beach Access is just under 4 miles away so you can have your toes in the sugar-white sand along the emerald green & crystal blue waters of the Gulf of Mexico within just a few minutes! This home truly offers everything you need for an enjoyable coastal lifestyle on the water.
Home Details
Home Type
- Single Family
Est. Annual Taxes
- $5,182
Year Built
- Built in 2016
Lot Details
- 0.59 Acre Lot
- Lot Dimensions are 74x282x90x240
- Property fronts a bayou
- Home fronts a canal
- Cul-De-Sac
- Wooded Lot
Parking
- 3 Car Attached Garage
- Automatic Garage Door Opener
- Parking available for a boat
Property Views
- Bayou
- Canal
Home Design
- Contemporary Architecture
- Brick Exterior Construction
- Composition Shingle Roof
Interior Spaces
- 4,149 Sq Ft Home
- 2-Story Property
- Wet Bar
- Built-in Bookshelves
- Crown Molding
- Coffered Ceiling
- Tray Ceiling
- Vaulted Ceiling
- Ceiling Fan
- Recessed Lighting
- Fireplace
- Window Treatments
- Great Room
- Home Office
- Bonus Room
- Fire and Smoke Detector
Kitchen
- Breakfast Bar
- Walk-In Pantry
- Gas Oven or Range
- <<microwave>>
- Ice Maker
- Dishwasher
- Kitchen Island
- Disposal
Flooring
- Wood
- Tile
Bedrooms and Bathrooms
- 4 Bedrooms
- Primary Bedroom on Main
- Dual Vanity Sinks in Primary Bathroom
- Shower Only in Primary Bathroom
Laundry
- Dryer
- Washer
Pool
- In Ground Pool
- Outdoor Shower
- Spa
Outdoor Features
- Boat Lift
- Docks
- Enclosed patio or porch
- Outdoor Kitchen
Schools
- Van R Butler Elementary School
- Emerald Coast Middle School
- South Walton High School
Utilities
- Central Heating and Cooling System
- Heating System Uses Natural Gas
Community Details
- River Bend Subdivision
Listing and Financial Details
- Assessor Parcel Number 28-2S-20-33410-000-0090
Ownership History
Purchase Details
Purchase Details
Home Financials for this Owner
Home Financials are based on the most recent Mortgage that was taken out on this home.Purchase Details
Purchase Details
Home Financials for this Owner
Home Financials are based on the most recent Mortgage that was taken out on this home.Purchase Details
Purchase Details
Home Financials for this Owner
Home Financials are based on the most recent Mortgage that was taken out on this home.Similar Homes in the area
Home Values in the Area
Average Home Value in this Area
Purchase History
| Date | Type | Sale Price | Title Company |
|---|---|---|---|
| Warranty Deed | $100 | None Listed On Document | |
| Warranty Deed | $2,200,000 | Shoreline Title | |
| Warranty Deed | -- | Seaman Amy P | |
| Warranty Deed | $1,850,000 | Attorney | |
| Warranty Deed | $180,000 | H & S Title & Escrow Inc | |
| Warranty Deed | -- | Destin Land & Title Inc |
Mortgage History
| Date | Status | Loan Amount | Loan Type |
|---|---|---|---|
| Previous Owner | $1,480,000 | New Conventional | |
| Previous Owner | $550,000 | Construction | |
| Previous Owner | $90,000 | Unknown | |
| Previous Owner | $107,000 | Unknown |
Property History
| Date | Event | Price | Change | Sq Ft Price |
|---|---|---|---|---|
| 10/26/2023 10/26/23 | Sold | $2,200,000 | -7.9% | $530 / Sq Ft |
| 10/03/2023 10/03/23 | Pending | -- | -- | -- |
| 07/30/2023 07/30/23 | For Sale | $2,390,000 | +29.2% | $576 / Sq Ft |
| 09/17/2021 09/17/21 | Sold | $1,850,000 | 0.0% | $446 / Sq Ft |
| 08/10/2021 08/10/21 | Pending | -- | -- | -- |
| 07/16/2021 07/16/21 | For Sale | $1,850,000 | -- | $446 / Sq Ft |
Tax History Compared to Growth
Tax History
| Year | Tax Paid | Tax Assessment Tax Assessment Total Assessment is a certain percentage of the fair market value that is determined by local assessors to be the total taxable value of land and additions on the property. | Land | Improvement |
|---|---|---|---|---|
| 2024 | $10,037 | $1,499,028 | $373,399 | $1,125,629 |
| 2023 | $10,037 | $1,142,902 | $0 | $0 |
| 2022 | $9,930 | $1,109,614 | $0 | $0 |
| 2021 | $5,309 | $586,092 | $0 | $0 |
| 2020 | $5,398 | $605,745 | $158,126 | $447,619 |
| 2019 | $5,240 | $565,005 | $0 | $0 |
| 2018 | $5,157 | $554,470 | $0 | $0 |
| 2017 | $5,014 | $543,066 | $0 | $0 |
| 2016 | $1,558 | $155,666 | $0 | $0 |
| 2015 | $1,481 | $145,665 | $0 | $0 |
| 2014 | $1,368 | $132,678 | $0 | $0 |
Agents Affiliated with this Home
-
Michele Bailey

Seller's Agent in 2023
Michele Bailey
Compass
(407) 897-5400
52 Total Sales
-
Stuart Kirby
S
Buyer's Agent in 2023
Stuart Kirby
Scenic Sotheby's International Realty
(270) 222-0785
56 Total Sales
-
Abbott Martin Group

Seller's Agent in 2021
Abbott Martin Group
EXP Realty LLC
(850) 460-2900
897 Total Sales
-
Tony Manthey

Buyer's Agent in 2021
Tony Manthey
The Premier Property Group
(850) 585-5501
81 Total Sales
Map
Source: Emerald Coast Association of REALTORS®
MLS Number: 877076
APN: 28-2S-20-33410-000-0090
- 134 Mussett Bayou Ct
- 180 Bayou Edge Landing
- 146 Bayou Manor Rd
- TBD N Mussett Bayou Rd
- 76 Bayou Edge Landing
- 103 Bayou Manor Rd
- Lot 14 Woodland Bayou Dr
- 968 Don Bishop Rd
- 664 Woodland Bayou Dr
- Lot 4 Mario Rd
- 1105 Don Bishop Rd
- 114 S Knightsbridge Ct
- Lot 30 Woodland Bayou Dr
- 153 Hackberry Way
- 29 Tyler Dr
- 107 Hackberry Way
- Lot 9A Bennett
- 13 Tyler
- 461 Don Bishop Rd
- 79 Perrin
