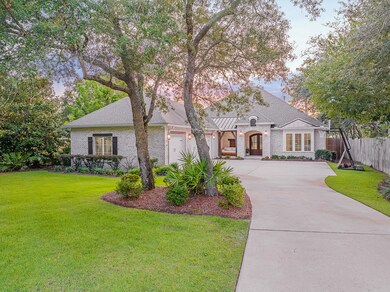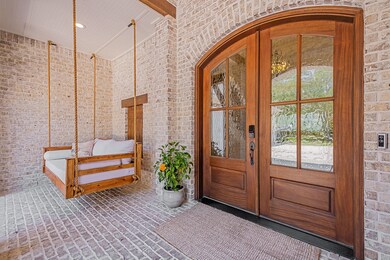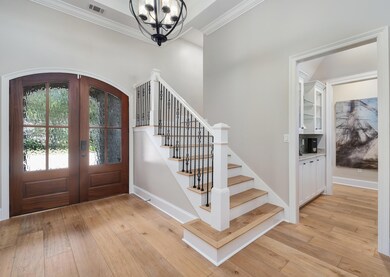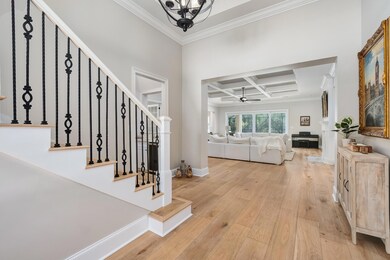
161 River Cir Santa Rosa Beach, FL 32459
Highlights
- Docks
- Parking available for a boat
- Property fronts a bayou
- Van R. Butler Elementary School Rated A-
- Boat Lift
- In Ground Pool
About This Home
As of October 2023Welcome to your dream waterfront oasis! This immaculate 4-bedroom brick home nestled along tranquil Mussett Bayou offers a luxurious and comfortable living experience. With a host of exceptional features and amenities, this property is a rare find.
As you approach the front entrance, you'll be captivated by the timeless elegance of this home's exterior. The maintenance free brick construction not only adds to the property's curb appeal but ensures lasting durability. With a 3-car garage, you'll have plenty of space for vehicles and additional storage needs including an envious workshop for those who like to tinker.
Step inside and be greeted by a spacious and inviting living space complete with wet bar and fireplace. The open-concept design seamlessly connects the the living room, wet bar, home office, dining room, and kitchen, making it perfect for entertaining guests or enjoying quality family time.
Your gourmet kitchen is a haven for accomplished or aspiring chefs. It boasts top-of-the-line appliances, generous countertop space, a spacious walk-in pantry, and an expansive island that comfortably accommodates six plus nook for casual dining. The entire space offers a scenic vantage point overlooking the pool and bayou, creating a picturesque backdrop for meals. Additionally, a built-in desk area adds convenience, whether you're attending to bills or overseeing a little one's homework while preparing dinner.
The heart of this home lies in its entertainment options. The upstairs dedicated media room provides the ultimate cinematic experience, The pool and hot tub area invite you to unwind and enjoy the picturesque views of the bayou. Imagine relaxing in the hot tub, soaking in the tranquility of your private waterfront paradise, while dinner is prepared in your summer kitchen and the game is playing above the fireplace of the outdoor living room - all in a screened lanai so there are no pesky unwanted guests.
For those with active lifestyles, this property offers more than just water views. A trampoline and playground area ensure endless fun for the young and the young at heart. Whether it's a weekend afternoon with the family or a BBQ with friends, this outdoor space is sure to delight.
When you need a break from outdoor activities, step into the pool bath, thoughtfully designed for your convenience. No need to trek through the house with wet swimsuits - this feature is a game-changer for waterfront living.
With four spacious bedrooms, there's room for the entire family or overnight guests. Each bedroom exudes comfort and style, providing a serene retreat after a day of enjoyment. The primary suite boasts a private fireplace, dual closets, and a spa inspired bathroom including soaking tub, dual vanities and oversized shower.
This 4-bedroom brick beauty on the bayou is more than just a house; it's a lifestyle. From the serene water views to the entertaining amenities, and the convenience of all bedrooms on one level, this property has it all. Don't miss your opportunity to make this home your own. Rarely are homes so superbly maintained with so many features. 161 River Circle truly has it all. Schedule a showing today and experience the epitome of luxury living along the beautiful bayou while still being only five minutes to the beaches of 30A.
Room and lot dimensions are approximate and should be verified by the buyer.
Home Details
Home Type
- Single Family
Est. Annual Taxes
- $9,930
Year Built
- Built in 2016
Lot Details
- 0.59 Acre Lot
- Lot Dimensions are 74x282x90x240
- Property fronts a bayou
- Property fronts a private road
- Cul-De-Sac
- Partially Fenced Property
- Property is zoned Resid Multi-Family
Parking
- 3 Car Attached Garage
- Parking available for a boat
Home Design
- Contemporary Architecture
- Brick Exterior Construction
- Composition Shingle Roof
Interior Spaces
- 4,149 Sq Ft Home
- 2-Story Property
- Built-in Bookshelves
- Woodwork
- Crown Molding
- Coffered Ceiling
- Tray Ceiling
- Vaulted Ceiling
- Fireplace
- Window Treatments
- Living Room
- Dining Room
- Home Office
- Bonus Room
- Bayou Views
- Exterior Washer Dryer Hookup
Kitchen
- Walk-In Pantry
- Kitchen Island
Flooring
- Wood
- Painted or Stained Flooring
Bedrooms and Bathrooms
- 4 Bedrooms
- Primary Bedroom on Main
- Shower Only
Pool
- In Ground Pool
- Spa
- Outdoor Shower
- Gunite Pool
Outdoor Features
- Boat Lift
- Docks
- Enclosed patio or porch
- Outdoor Kitchen
- Rain Gutters
Schools
- Van R Butler Elementary School
- Emerald Coast Middle School
- South Walton High School
Utilities
- Multiple cooling system units
- Cable TV Available
Community Details
- River Bend Subdivision
Listing and Financial Details
- Assessor Parcel Number 28-2S-20-33410-000-0090
Ownership History
Purchase Details
Purchase Details
Home Financials for this Owner
Home Financials are based on the most recent Mortgage that was taken out on this home.Purchase Details
Purchase Details
Home Financials for this Owner
Home Financials are based on the most recent Mortgage that was taken out on this home.Purchase Details
Purchase Details
Home Financials for this Owner
Home Financials are based on the most recent Mortgage that was taken out on this home.Similar Homes in Santa Rosa Beach, FL
Home Values in the Area
Average Home Value in this Area
Purchase History
| Date | Type | Sale Price | Title Company |
|---|---|---|---|
| Warranty Deed | $100 | None Listed On Document | |
| Warranty Deed | $2,200,000 | Shoreline Title | |
| Warranty Deed | -- | Seaman Amy P | |
| Warranty Deed | $1,850,000 | Attorney | |
| Warranty Deed | $180,000 | H & S Title & Escrow Inc | |
| Warranty Deed | -- | Destin Land & Title Inc |
Mortgage History
| Date | Status | Loan Amount | Loan Type |
|---|---|---|---|
| Previous Owner | $1,480,000 | New Conventional | |
| Previous Owner | $550,000 | Construction | |
| Previous Owner | $90,000 | Unknown | |
| Previous Owner | $107,000 | Unknown |
Property History
| Date | Event | Price | Change | Sq Ft Price |
|---|---|---|---|---|
| 10/26/2023 10/26/23 | Sold | $2,200,000 | -7.9% | $530 / Sq Ft |
| 10/03/2023 10/03/23 | Pending | -- | -- | -- |
| 07/30/2023 07/30/23 | For Sale | $2,390,000 | +29.2% | $576 / Sq Ft |
| 09/17/2021 09/17/21 | Sold | $1,850,000 | 0.0% | $446 / Sq Ft |
| 08/10/2021 08/10/21 | Pending | -- | -- | -- |
| 07/16/2021 07/16/21 | For Sale | $1,850,000 | -- | $446 / Sq Ft |
Tax History Compared to Growth
Tax History
| Year | Tax Paid | Tax Assessment Tax Assessment Total Assessment is a certain percentage of the fair market value that is determined by local assessors to be the total taxable value of land and additions on the property. | Land | Improvement |
|---|---|---|---|---|
| 2024 | $10,037 | $1,499,028 | $373,399 | $1,125,629 |
| 2023 | $10,037 | $1,142,902 | $0 | $0 |
| 2022 | $9,930 | $1,109,614 | $0 | $0 |
| 2021 | $5,309 | $586,092 | $0 | $0 |
| 2020 | $5,398 | $605,745 | $158,126 | $447,619 |
| 2019 | $5,240 | $565,005 | $0 | $0 |
| 2018 | $5,157 | $554,470 | $0 | $0 |
| 2017 | $5,014 | $543,066 | $0 | $0 |
| 2016 | $1,558 | $155,666 | $0 | $0 |
| 2015 | $1,481 | $145,665 | $0 | $0 |
| 2014 | $1,368 | $132,678 | $0 | $0 |
Agents Affiliated with this Home
-
Michele Bailey

Seller's Agent in 2023
Michele Bailey
Compass
(407) 897-5400
52 Total Sales
-
Stuart Kirby
S
Buyer's Agent in 2023
Stuart Kirby
Scenic Sotheby's International Realty
(270) 222-0785
57 Total Sales
-
Abbott Martin Group

Seller's Agent in 2021
Abbott Martin Group
EXP Realty LLC
(850) 460-2900
897 Total Sales
-
Tony Manthey

Buyer's Agent in 2021
Tony Manthey
The Premier Property Group
(850) 585-5501
81 Total Sales
Map
Source: Emerald Coast Association of REALTORS®
MLS Number: 928828
APN: 28-2S-20-33410-000-0090
- 134 Mussett Bayou Ct
- 180 Bayou Edge Landing
- 146 Bayou Manor Rd
- TBD N Mussett Bayou Rd
- 76 Bayou Edge Landing
- 103 Bayou Manor Rd
- Lot 14 Woodland Bayou Dr
- 968 Don Bishop Rd
- 664 Woodland Bayou Dr
- Lot 4 Mario Rd
- 1105 Don Bishop Rd
- 114 S Knightsbridge Ct
- Lot 30 Woodland Bayou Dr
- 153 Hackberry Way
- 29 Tyler Dr
- 107 Hackberry Way
- Lot 9A Bennett
- 13 Tyler
- 461 Don Bishop Rd
- 79 Perrin





