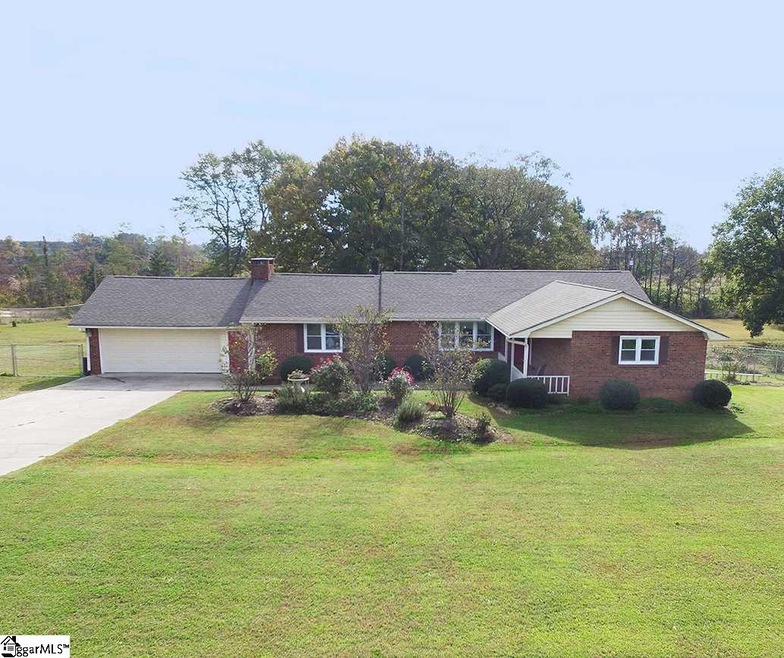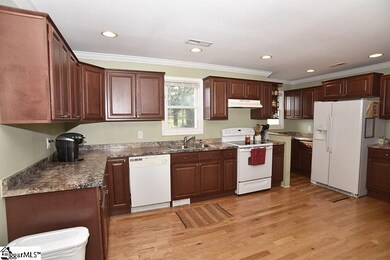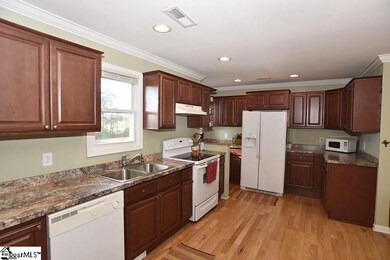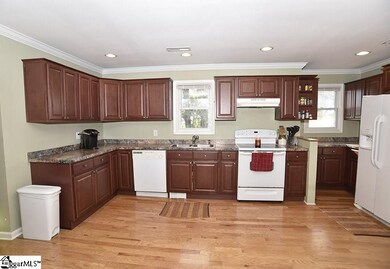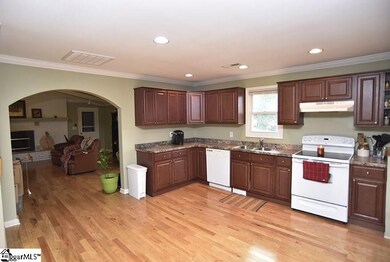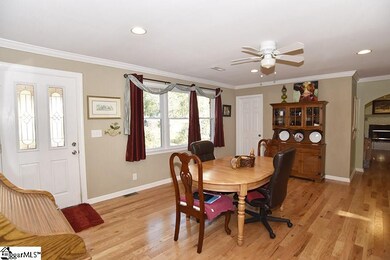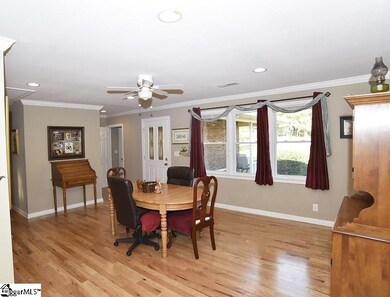
Highlights
- Open Floorplan
- Deck
- Ranch Style House
- Chapman High School Rated A-
- Wooded Lot
- Cathedral Ceiling
About This Home
As of December 2017There's plenty of land and tons of room for storage or space for hobbies in this recently updated home featuring new windows, new architectural roof, new kitchen cabinets, remodeled master bath, beautiful refinished hardwood floors and HVAC system that's only a year old. This brick ranch has everything you need on one floor but includes a full basement with heat and air, half bath and a walk out door. The basement space can be finished out for any use. Outside in the fenced backyard is a 30x54 detached building with 200 amp service and concrete floor perfect for a mechanic, woodworking, or man cave. This sale includes the lot next door TM 1-43-00-011.18 for a total of approx 2.69 acres. Master bedroom on the main floor features a walk in closet and a regular style closet and the master bath has a walk in shower. Hardwood floors are throughout the house except carpet in the master bedroom. Second bedroom also has a walk in closet. The additional lot is perfect for a large garden. Washer, dryer, and refrigerator stay with acceptable offer.
Last Agent to Sell the Property
BHHS C.Dan Joyner-Woodruff Rd License #65024 Listed on: 11/01/2017

Home Details
Home Type
- Single Family
Est. Annual Taxes
- $1,058
Year Built
- 1950
Lot Details
- 2.69 Acre Lot
- Fenced Yard
- Level Lot
- Wooded Lot
- Few Trees
Home Design
- Ranch Style House
- Brick Exterior Construction
- Architectural Shingle Roof
Interior Spaces
- 1,932 Sq Ft Home
- 2,000-2,199 Sq Ft Home
- Open Floorplan
- Cathedral Ceiling
- Ceiling Fan
- Gas Log Fireplace
- Fireplace Features Masonry
- Thermal Windows
- Great Room
- Dining Room
- Sun or Florida Room
- Partially Finished Basement
- Walk-Out Basement
- Storage In Attic
- Laundry on main level
Kitchen
- Free-Standing Electric Range
- Dishwasher
Flooring
- Wood
- Carpet
- Ceramic Tile
- Vinyl
Bedrooms and Bathrooms
- 3 Main Level Bedrooms
- Walk-In Closet
- Primary Bathroom is a Full Bathroom
- 2.5 Bathrooms
- Shower Only
Home Security
- Storm Doors
- Fire and Smoke Detector
Parking
- 2 Car Attached Garage
- Garage Door Opener
Outdoor Features
- Deck
- Outbuilding
- Front Porch
Utilities
- Multiple cooling system units
- Forced Air Heating and Cooling System
- Multiple Heating Units
- Electric Water Heater
- Septic Tank
Listing and Financial Details
- Tax Lot A
Ownership History
Purchase Details
Home Financials for this Owner
Home Financials are based on the most recent Mortgage that was taken out on this home.Purchase Details
Home Financials for this Owner
Home Financials are based on the most recent Mortgage that was taken out on this home.Purchase Details
Home Financials for this Owner
Home Financials are based on the most recent Mortgage that was taken out on this home.Purchase Details
Purchase Details
Purchase Details
Similar Homes in Inman, SC
Home Values in the Area
Average Home Value in this Area
Purchase History
| Date | Type | Sale Price | Title Company |
|---|---|---|---|
| Deed | $189,900 | -- | |
| Deed | -- | -- | |
| Deed | $169,900 | -- | |
| Special Warranty Deed | $38,300 | -- | |
| Foreclosure Deed | $2,500 | -- | |
| Deed | $159,900 | -- |
Mortgage History
| Date | Status | Loan Amount | Loan Type |
|---|---|---|---|
| Open | $149,523 | New Conventional | |
| Closed | $151,900 | No Value Available | |
| Closed | -- | No Value Available | |
| Previous Owner | $114,000 | New Conventional | |
| Previous Owner | $161,400 | New Conventional |
Property History
| Date | Event | Price | Change | Sq Ft Price |
|---|---|---|---|---|
| 12/07/2017 12/07/17 | Sold | $189,900 | 0.0% | $95 / Sq Ft |
| 11/07/2017 11/07/17 | Pending | -- | -- | -- |
| 11/01/2017 11/01/17 | For Sale | $189,900 | -- | $95 / Sq Ft |
Tax History Compared to Growth
Tax History
| Year | Tax Paid | Tax Assessment Tax Assessment Total Assessment is a certain percentage of the fair market value that is determined by local assessors to be the total taxable value of land and additions on the property. | Land | Improvement |
|---|---|---|---|---|
| 2024 | $1,594 | $8,175 | $532 | $7,643 |
| 2023 | $1,594 | $8,175 | $532 | $7,643 |
| 2022 | $1,407 | $7,108 | $424 | $6,684 |
| 2021 | $1,393 | $7,108 | $424 | $6,684 |
| 2020 | $1,367 | $7,108 | $424 | $6,684 |
| 2019 | $1,367 | $7,108 | $424 | $6,684 |
| 2018 | $4,490 | $10,662 | $636 | $10,026 |
| 2017 | $1,067 | $5,660 | $424 | $5,236 |
| 2016 | $1,058 | $5,660 | $424 | $5,236 |
| 2015 | $1,037 | $5,660 | $424 | $5,236 |
| 2014 | $2,985 | $7,261 | $544 | $6,717 |
Agents Affiliated with this Home
-
Eddie Burch

Seller's Agent in 2017
Eddie Burch
BHHS C.Dan Joyner-Woodruff Rd
(864) 608-9991
76 Total Sales
-
Kathy Harris
K
Buyer's Agent in 2017
Kathy Harris
Coldwell Banker Caine/Williams
(864) 201-9393
65 Total Sales
Map
Source: Greater Greenville Association of REALTORS®
MLS Number: 1355398
APN: 1-43-00-011.02
- 5790 New Cut Rd
- 441 Gramling School Rd
- 522 Livingston Way
- 527 Livingston Way
- 1687 Hannon Rd
- 521 Livingston Way
- 340 State Road S-42-779
- 351 Little Mountain Cir
- 921 Benchmark Dr
- 938 Benchmark Dr
- 690 Farms Bridge Rd
- 5121 New Cut Rd
- 195 Seigle Dr
- 407 Braeburn Fields Ct
- 748 Baldwin Orchard Dr
- 199 Rocky Creek Rd
- 881 Cothran Rd
- 9041 Asheville Hwy
- 360 State Road S-42-1850
- 566 New Cut Meadows Rd
