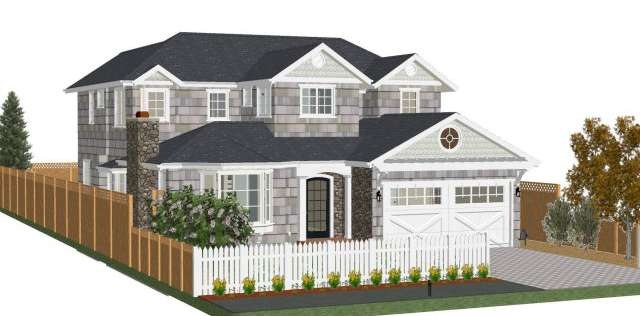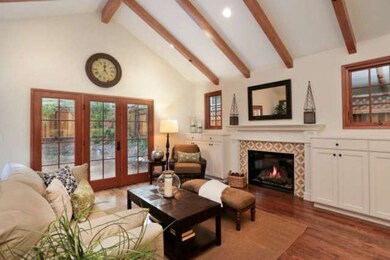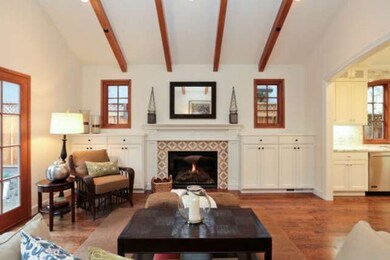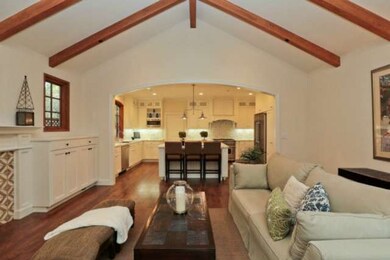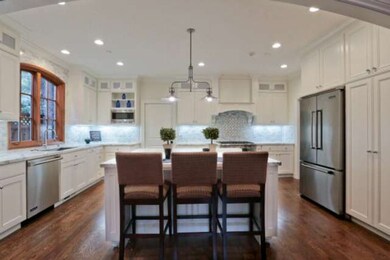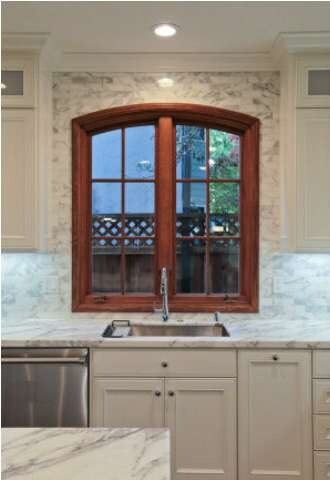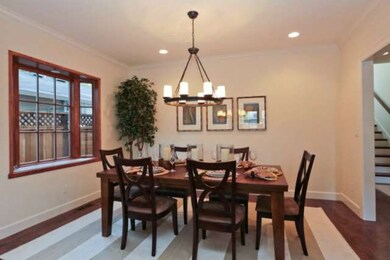
161 Stanford Ave Menlo Park, CA 94025
Central Menlo Park NeighborhoodHighlights
- Primary Bedroom Suite
- Traditional Architecture
- Main Floor Bedroom
- Las Lomitas Elementary School Rated A+
- Wood Flooring
- Neighborhood Views
About This Home
As of March 2018A new Douglass Company home! Designed for today's life style - lots of light, elegant finishes, 4 bedrooms, 3 baths, family room with cathedral ceiling opens to private yard, formal living room and dining room, Kitchen with Viking stove & refrigerator, master suite with double closets. Las Lomitas "Blue Ribbon Award" Schools. convenient location!! Minutes from Stanford, shopping and Hwy 280
Last Agent to Sell the Property
Carol Mac Corkle
Compass License #00548367 Listed on: 07/28/2014
Last Buyer's Agent
Nathalie de Saint Andrieu
Compass License #01351482

Home Details
Home Type
- Single Family
Est. Annual Taxes
- $50,838
Year Built
- Built in 2014
Lot Details
- Front and Back Yard Sprinklers
- Sprinklers on Timer
- Zoning described as R1
Parking
- 2 Car Garage
Home Design
- Traditional Architecture
- Composition Roof
- Concrete Perimeter Foundation
Interior Spaces
- 2,600 Sq Ft Home
- 2-Story Property
- Gas Log Fireplace
- Formal Entry
- Family Room with Fireplace
- Living Room with Fireplace
- Formal Dining Room
- Neighborhood Views
Kitchen
- Open to Family Room
- Breakfast Bar
- Built-In Oven
- Microwave
- Dishwasher
- Disposal
Flooring
- Wood
- Wall to Wall Carpet
Bedrooms and Bathrooms
- 4 Bedrooms
- Main Floor Bedroom
- Primary Bedroom Suite
- 3 Full Bathrooms
- Bathtub
- Walk-in Shower
Utilities
- Forced Air Heating System
- Sewer Within 50 Feet
Listing and Financial Details
- Assessor Parcel Number 074-105-170
Ownership History
Purchase Details
Purchase Details
Home Financials for this Owner
Home Financials are based on the most recent Mortgage that was taken out on this home.Purchase Details
Home Financials for this Owner
Home Financials are based on the most recent Mortgage that was taken out on this home.Purchase Details
Similar Homes in Menlo Park, CA
Home Values in the Area
Average Home Value in this Area
Purchase History
| Date | Type | Sale Price | Title Company |
|---|---|---|---|
| Interfamily Deed Transfer | -- | None Available | |
| Grant Deed | $4,001,000 | Chicago Title Co | |
| Grant Deed | $2,995,000 | First American Title Company | |
| Grant Deed | $1,495,000 | First American Title Company |
Mortgage History
| Date | Status | Loan Amount | Loan Type |
|---|---|---|---|
| Open | $2,475,000 | Purchase Money Mortgage | |
| Previous Owner | $2,100,000 | Adjustable Rate Mortgage/ARM |
Property History
| Date | Event | Price | Change | Sq Ft Price |
|---|---|---|---|---|
| 03/19/2018 03/19/18 | Sold | $4,001,000 | +14.7% | $1,529 / Sq Ft |
| 03/07/2018 03/07/18 | Pending | -- | -- | -- |
| 02/26/2018 02/26/18 | For Sale | $3,488,000 | +16.5% | $1,333 / Sq Ft |
| 12/01/2014 12/01/14 | Sold | $2,995,000 | 0.0% | $1,152 / Sq Ft |
| 11/13/2014 11/13/14 | Pending | -- | -- | -- |
| 10/31/2014 10/31/14 | For Sale | $2,995,000 | 0.0% | $1,152 / Sq Ft |
| 09/28/2014 09/28/14 | Off Market | $2,995,000 | -- | -- |
| 07/28/2014 07/28/14 | For Sale | $2,995,000 | -- | $1,152 / Sq Ft |
Tax History Compared to Growth
Tax History
| Year | Tax Paid | Tax Assessment Tax Assessment Total Assessment is a certain percentage of the fair market value that is determined by local assessors to be the total taxable value of land and additions on the property. | Land | Improvement |
|---|---|---|---|---|
| 2025 | $50,838 | $4,552,451 | $2,276,794 | $2,275,657 |
| 2023 | $50,838 | $4,375,676 | $2,188,384 | $2,187,292 |
| 2022 | $48,652 | $4,289,879 | $2,145,475 | $2,144,404 |
| 2021 | $47,888 | $4,205,764 | $2,103,407 | $2,102,357 |
| 2020 | $46,825 | $4,162,640 | $2,081,840 | $2,080,800 |
| 2019 | $48,276 | $4,081,020 | $2,041,020 | $2,040,000 |
| 2018 | $36,622 | $3,163,512 | $1,581,756 | $1,581,756 |
| 2017 | $35,392 | $3,101,484 | $1,550,742 | $1,550,742 |
| 2016 | $35,126 | $3,040,672 | $1,520,336 | $1,520,336 |
| 2015 | $34,452 | $2,995,000 | $1,497,500 | $1,497,500 |
| 2014 | $16,687 | $1,375,000 | $1,325,000 | $50,000 |
Agents Affiliated with this Home
-
Michael Repka

Seller's Agent in 2018
Michael Repka
Deleon Realty
(650) 488-7325
41 in this area
778 Total Sales
-
T
Buyer's Agent in 2018
The reSolve Group
Compass
-
C
Seller's Agent in 2014
Carol Mac Corkle
Compass
-
N
Buyer's Agent in 2014
Nathalie de Saint Andrieu
Compass
Map
Source: MLSListings
MLS Number: ML81427134
APN: 074-105-170
- 2165 Santa Cruz Ave
- 2140 Santa Cruz Ave Unit E104
- 2140 Santa Cruz Ave Unit B104
- 2140 Santa Cruz Ave Unit D207
- 2142 Sand Hill Rd
- 2030 Sand Hill Rd
- 2435 Sharon Oaks Dr
- 2445 Sharon Oaks Dr
- 2424 Sharon Oaks Dr
- 2171 Clayton Dr
- 950 Lucky Ave
- 980 Lucky Ave
- 675 Sharon Park Dr Unit 101
- 675 Sharon Park Dr Unit 245
- 2513 Alpine Rd
- 2051 Gordon Ave
- 1016 Lemon St
- 2047 Ashton Ave
- 1820 Santa Cruz Ave
- 2030 Ashton Ave
